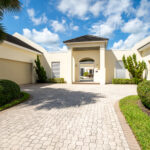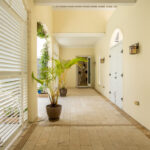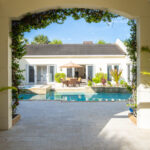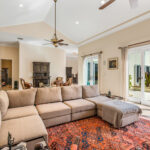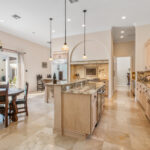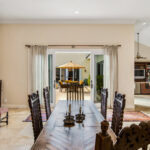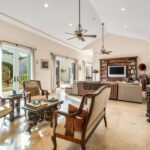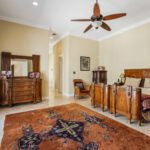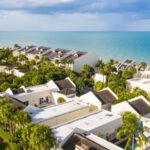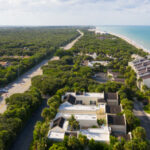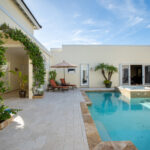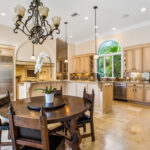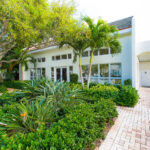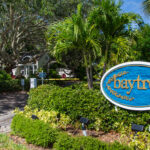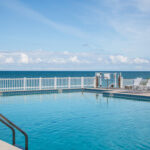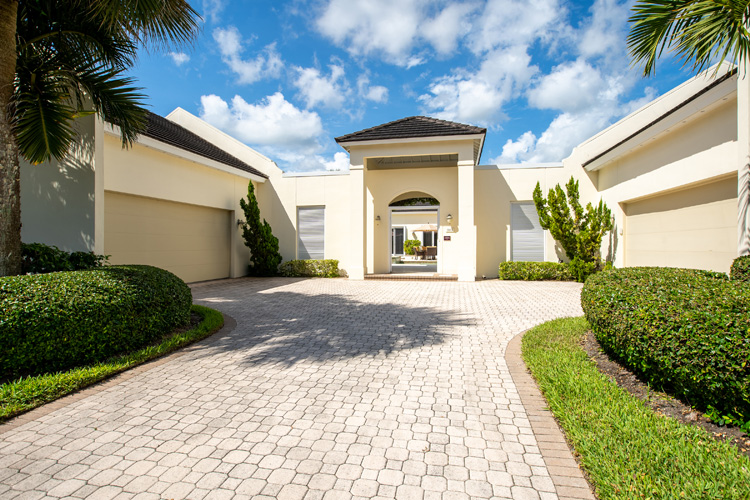
One of only five Ocean Villas in Baytree, a multi-amenity condo community in the upscale beachside town of Indian River Shores, the lovely home at 8385 Calamandren Way elevates condo living to sunny new heights, creating what the owners call “an exceptional indoor-outdoor experience.”
Clean lines and a contemporary flair inform the Ocean Villas, the largest homes in the community, designed by the local architectural firm of Clemens Schaub. Listing agent Gretchen Hanson describes this spacious, airy residence as “a freestanding condominium that lives like a large single-family home.”
Past the pavered drive and parking court, flanked by a pair of 2-bay garages, a high portico leads through an archway into the stunning 1,800-square-foot swimming pool patio and central courtyard.
Tumbled marble paves this striking space, which features a shimmering, azure pool with hot tub, and plenty of additional room for relaxing and dining. Along the north, south and west sides, all the home’s primary rooms open onto the courtyard with wide glass sliders, filling the interior with clear, ambient light. It is, you will quickly see, a terrific home for entertaining, inside and/or out.
Dark wood-bladed fans extend from the open living room’s lofty vaulted ceiling, an impressive 20 feet at its peak. Grounded by glowing Travertine marble floors, the pale walls and white crown molding further heighten the feeling of light and open space, and the wonderful flow between interior and exterior.
The series of windows and glass sliders extending along the entire wall provide what the homeowners consider to be their favorite view, out to the compelling courtyard and pool area, which will most certainly become a favorite location for playing, relaxing and entertaining for the home’s new owners as well.
Inside, on the living room’s west wall, flanked by a pair of accordion-shaded windows, a tall, white built-in showcases the elegant, dark polished stone fireplace.
Another of the homeowner’s favorite features is the gorgeous “eat-in” kitchen. Says the owner, “I have particularly enjoyed my ‘cook’s kitchen with its double oven gas range, the fabulous walk-in pantry and the view out onto my courtyard.”
It is, indeed, a well-appointed chef’s dream, equipped with a Wolf range, Sub-Zero fridge and wine cooler. The pale golden-hued wood cabinetry is plentiful and there is an abundance of counter space, with beautiful rich gold/cream/brown striated countertops.
The long, L-shaped, 2-level island accommodates a plethora of storage.
Beneath a graceful chandelier this marvelous kitchen has lots of space for table and chairs. The range sits majestically within its own alcove with a beautiful tiled splash. An arched window above the sink welcomes the sunshine in and eases KP chores with a pleasant palm-centric view. A trio of graceful pendant lights and under-cabinet lighting softly supplement recessed lighting.
The formal dining room sits beneath an exquisite double coffered ceiling reaching 14 feet at its center. Sliders open it entirely, to the courtyard.
Completing this wing, occupying the northwest corner, is an en suite guest bedroom, with soft golden-hued walls and marble floor, pleasant natural light, a closet and ceiling fan.
Just off the living room, along the west wall, is a den/office, which shares a bathroom with a southwest corner guest bedroom.
The remainder of the south wing is occupied by the spacious owner’s suite, a modern masterpiece of elegant simplicity.
You will be wowed by the sophisticated bathroom, a work of design art with dark wood cabinetry; double vanities with large dark wood framed mirrors; water closet; glass and marble shower; and a tub you’ll want to soak in forever.
A great, unexpected feature is the home’s second 2-car garage, which has been converted into a spacious, air-conditioned office.
Or you could use your imagination to easily transform this flexible space – think fitness room, game room, media room, hobby room.Another option would be to convert it back into a garage.
The homeowners say they “have loved the open, airy, yet very private, sunny one-floor living in our very special Baytree home. Steps away from the beach it has wonderful ocean breeze and sounds of waves in the home and especially on the private courtyard.”
Baytree is just south of the Sebastian Inlet, with great fishing and boating, and a short drive down A1A from Vero’s charming beachside village, with its excellent shops, boutiques, resorts, pubs and restaurants, as well as Riverside Park, home to Riverside Theatre (Equity), the Vero Beach Museum of Art, a boat launch, jogging and fitness trail, tennis, racquetball and pickle ball.
Vital Statistics
- Address: 8385 Calamandren Way, No. 29
- Neighborhood: Baytree
- Year built: 1992
- Construction: frame/stucco
- Home size: 4,357 square feet
- Bedrooms: 3
- Bathrooms: 4
- Additional features: Free-standing; Travertine marble floors; 12-foot ceilings; wine cooler; butler’s pantry; gate guarded; smoke detector; eat-in kitchen; volume ceilings; custom closets; laundry room; shades/blinds furnished; furniture negotiable; private, heated pool; storm shutters; steps to ocean; oversized, 2-car garage; 3-zone central heat/air; community pools, clubhouse with fitness center and pool, and tennis courts
- Listing agency: Berkshire Hathaway HomeServices Florida Realty
- Listing agent: Gretchen Hanson, 772-713-6450
- Listing price: $1,450,000

