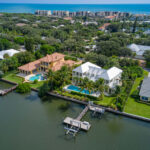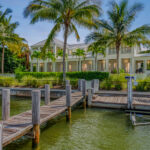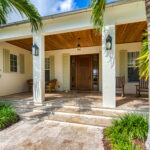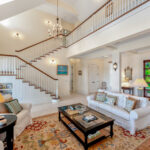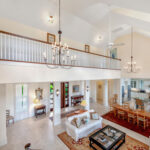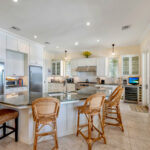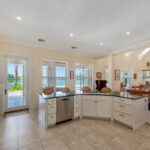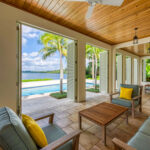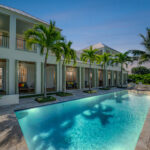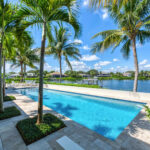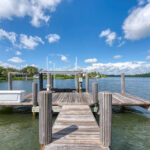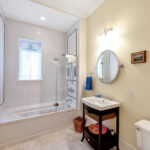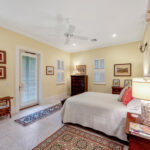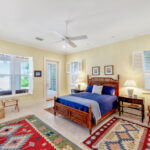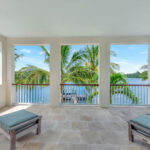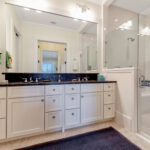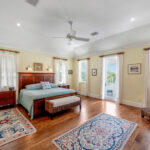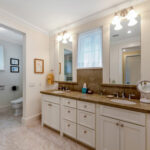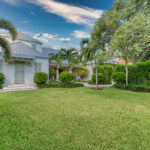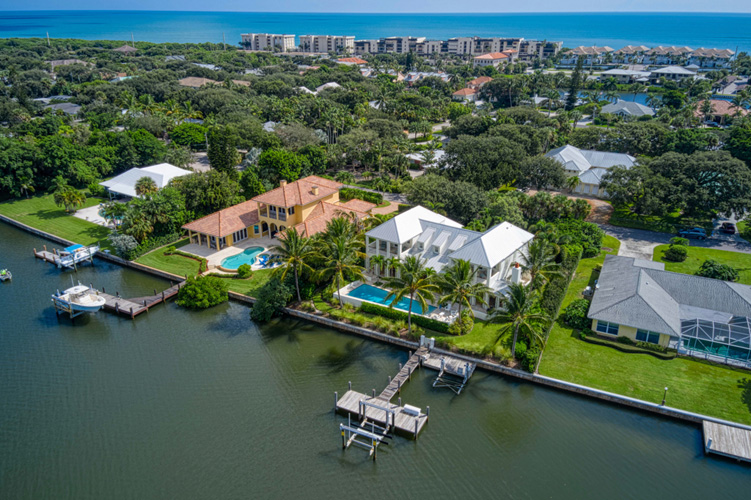
The Indian River Lagoon is at the center of the design of the 4-bedroom, 4.5-half bath, riverfront home at 4605 Sunset Dr. The two-story house is sited at the head of Jandrew Cove across from the Gifford Cut, where picturesque offshore islands are more than a wind barrier. The cluster of three small islands is home to a menagerie of birds year-round and provides an interesting landscape for fishing and exploration.
The home embodies the design philosophy of Peter Moor, likening architectural design to portrait painting, using bricks and mortar as the medium. “Our clients, and the way they choose to live, are unique. Listening to them is what shapes our homes into portraits of who lives inside,” explains Moor’s website.
“The owners built this house with lots of love,” notes Dale Sorensen Real Estate Broker-Owner Matilde Sorensen. “This is a great opportunity to own a Peter Moor house.”
“This was a true collaboration,” adds Charles Croom, vice president of Croom Construction. “The sunsets are beautiful there. We spent a lot of time making sure that we took full advantage of them.”
The West Indies-inspired home is hidden behind a lush wall of local flora with a brick-paved drive that leads up to the side-entry, two-car garage and a car park. From there, the path takes you past an ivy-covered wall and through the gated courtyard.
The broad front porch invites guests to take a seat and enjoy the less-formal side of island living. The design answers the specific demands of life in a subtropical climate with plenty of windows taking advantage of breezes with cross-ventilation and high ceilings that give warmer air space to rise.
The front entry opens into the two-story living room and dining room with vaulted ceilings and clerestory windows that let in plenty of light throughout the day. At sundown, the windows capture the spectacular sunsets.
To the right, an en suite bedroom has two walk-in closets, a bathroom with dual sinks and access to the veranda. The generous space is perfect as a first-floor owner’s suite or for guests who will be around for an extended stay.
Croom notes that having owner’s suites on both floors allows the homeowner to age in place.
On the opposite side of the house, the open, chef’s kitchen invites friends and family to have a seat at the generous island for cocktails and conversation. A Dacor gas stove, wine cooler, and Frigidaire refrigerator and freezer complement the bright, sunny space.
The laundry room and cabana bath are conveniently located just off the kitchen and near an outside outdoor shower ensures that guests don’t track in evidence of the day’s adventures. A second guest suite is hidden just around the corner with exterior access to the front courtyard ensuring guest privacy.
Back at the center of the house, a dark wood banister and treads on the stairs accent the clean white spindles and risers, creating contrast and drama. At the top of the staircase, the upper gallery overlooks the living and dining room and separates the owner’s and guest suites situated at opposite ends of the upper level. Each of the suites enjoys river views from private, sunset balconies.
Doors from several vantage points across the rear of the house lead out onto the lanai, which runs the length of the house. A sense of symmetry permeates the space defined by columns and louvers to form inviting outdoor living areas.
“The folding shutter system is atypical,” says Croom”
Simply close the louvers for privacy or for protection during a storm without giving up this lovely space. The covered area and the wood-burning fireplace allow for guests to enjoy sunset cocktails no matter the weather.
The electric, heated swimming pool and dock with two lifts, 10,000- and 20,000-pounds, allow for leisure time both on and off the river. Head out on the Indian River Lagoon to fish, enjoy a sunset cruise or stay home and lounge by the pool.
The lushly landscaped backyard makes it appear that you’re alone on a deserted island with nothing more than the sun, water and wildlife to keep you company as a forest of palm trees sways in the balmy breeze coming off the Indian River Lagoon.
“This is a fabulous house with wonderful details in a great location,” notes Sorensen. And with the whole-house generator and impact windows and doors you have added security year-round.
Everything you need is within walking distance from the Bethel Isle neighborhood.
You can stop by the Village Beach Market to pick up deli food, groceries and other supplies for a picnic at the beach before you cross A1A and head down to the beach access for a day of splashing in the ocean. Shopping, dining and cultural activities are a few minutes’ drive in either direction.
Vital Statistics
- Address:4605 Sunset Drive
- Neighborhood: Bethel Isle
- Year built: 2013
- Construction: Concrete block
- Architecture: West Indies • Architect: Peter Moor
- Builder: Croom Construction Company
- Lot size: 115 feet by 150 feet
- Home size: 4,128 square feet
- Bedrooms: 4 • Bathrooms: 4 full baths and 1 half-bath
- View: River view • Pool: Electric heat
- Additional features: Chef’s kitchen; balconies; lanai; whole-house generator; wood-burning, outdoor fireplace; outdoor shower; impact windows and doors; storm shutters; two-car garage; 130 feet of river frontage; dock and two boat lifts
- Listing agency: Dale Sorensen Real Estate
- Listing agent: Matilde Sorensen, 772-532-0010
- Listing price: $2,565,000

