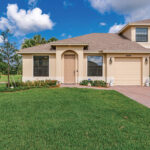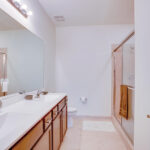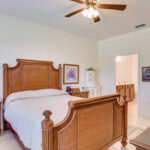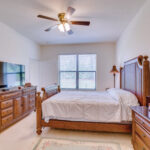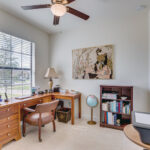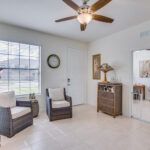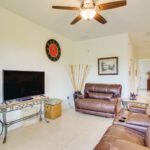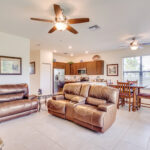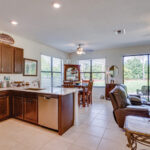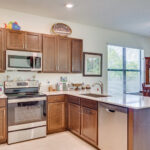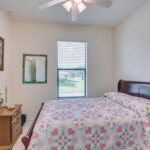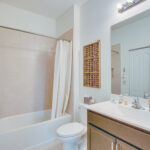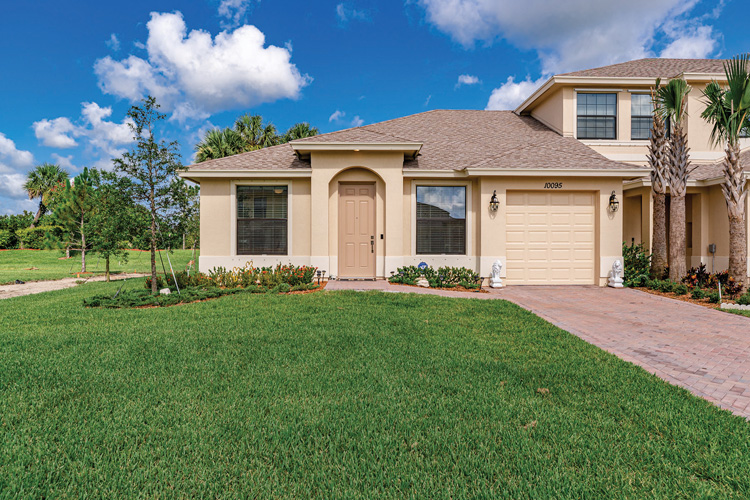
After spending many of their retirement years enjoying everything Vero Beach has to offer, Bob and Bonnie Meyer decided they wanted to get out of town a little way to a quieter, more serene locale. That’s what they found at Verona Trace just west of Interstate 95.
Driving out to their home, you travel past cows grazing in pastures and citrus groves blossoming with the scent of oranges before coming to the growing neighborhood. It’s almost as if you’ve taken a step back in time.
One of the biggest draws for the Meyers was this quiet and solitude paired with the convenience of being just a few minutes’ drive away from the interstate, nature attractions, outlet shopping, restaurants and the Vero West corridor with dozens of shopping centers and big box stores. It’s also incredibly convenient for commuters heading to Melbourne, Cape Canaveral, Orlando and West Palm Beach.
The Regal model is one of only a few single-story townhomes in the community, says Alex MacWilliam Real Estate agent Julianne Gallagher,
The couple moved into the newly built townhome at 10095 W. Villa Circle in Verona Trace just over a year ago, and it still shows like new. While they adore the townhome and community, the couple has decided they want to be closer to their children and are ready to make a move to North Carolina.
A paved driveway and path lead to the front of the house and accommodate at least two cars outside the extended one-car garage with overflow parking near the communal center.
The foyer opens into a hallway with the formal living room off to the right and guest bedrooms on the left. The rooms share a bath located nearby with access for guests when entertaining.
At the end of the hallway, the space opens to the kitchen, dining room, living room, laundry room and a bonus pantry. Everything you need is mere steps away.
The clean, bright kitchen includes stainless-steel appliances, dark wood cabinets, and quartz countertops with an island bar providing a linear barrier differentiating the kitchen and dining nook. The family room is generous in size and overlooks the pine forest behind the house through a pair of sliding glass doors that open onto a small stoop.
It’s a perfect spot to sit and enjoy a glass of wine as the sun sets, let the dogs frolic, or watch children or grandchildren tumble down the berm. As an end unit, the owners enjoy an added dimension of privacy.
“This unit backs up to undeveloped land, so you get a little bit of privacy. You’re able to fence it in if you want, and there are lots of animals in the neighborhood,” notes Gallagher.
The spacious owner’s suite is accessed off the family room with a walk-in closet and en suite bathroom. A double vanity and walk-in shower offer everything you could need.
“The neighborhood is very diverse in lifestyle. There are young families, retired folks and young professionals. It’s a nice mix,” says Gallagher.
Verona Trace is a Lennar Homes community touted as the world’s first WiFi Certified Home Design. The software allows homeowners to control lights, HVAC, security and entertainment with voice commands through Alexa.
With an increasing number of professionals working from home, Internet connectivity is more important than ever. No matter where you are, you’ll be connected. This technology works to simplify both home and work life daily by integrating features that seamlessly work without any more effort than it takes to say, “Alexa.”
When the community is built out, it will include 447 single-family homes and townhouses. Amenities will include tennis and basketball courts, a playground, clubhouse with a card room, library, fitness center and swimming pool, four large lakes, and meandering sidewalks.
Vital Statistics
- Address: 10095 W. Villa Circle
- Neighborhood: Verona Trace
- Year built: 2019
- Construction: Concrete block
- Builder: Lennar Homes
- Home size: 1,400 square feet
- Bedrooms: 3
- Bathrooms: 2
- Pool: Community pool currently under construction
- View: Wooded glen
- Additional features: Split plan; quartz kitchen and bath countertops; tile floor throughout; laundry room; pantry; walk-in closet; blinds; impact-resistant windows and doors; stoop and a one-car garage
- Listing agency: Alex MacWilliam Real Estate
- Listing agent: Julianne Gallagher, 772-766-3832
- Listing price: $222,500
- JulianneGallagher_10095WVillaCir

