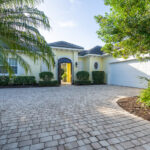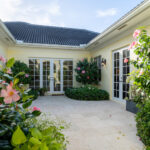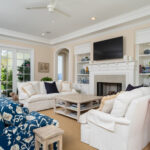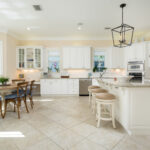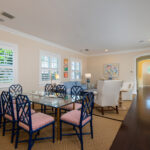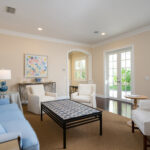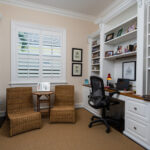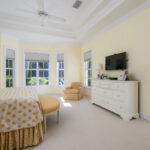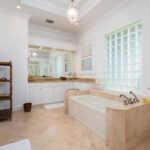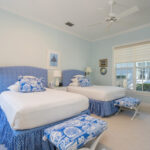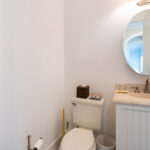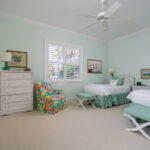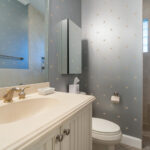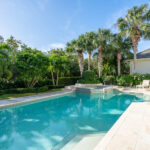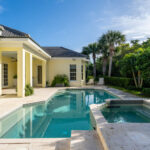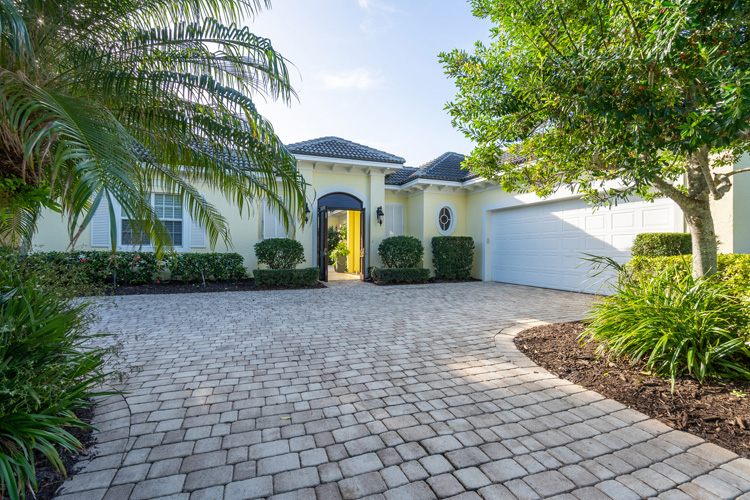
The charming house at 320 Lake-view Way, say owners Toby and Susan Levy, “has been so welcoming to our large, noisy family gatherings, with plenty of room for everyone, plus dogs … and always bright and sunny. Makes life so easy!”
This home’s cheerful, warm and welcoming personality is apparent from the very first glimpse: The exterior walls are soft, sunshine yellow, the shutters and trim crisp white. From the broad, pavered drive, catch a glimpse into the stone-tiled, hibiscus-swathed entrance courtyard, and you can’t wait to explore further.
Susan Levy is especially fond of the hibiscus: “I know, nothing special in Florida, but to me, they’re so pretty when they fill the courtyard with their pink blossoms and sprinkle the property line with splashes of pink. I just love them!”
With lots of windows, wide archways, pastel walls and white millwork, the home’s interior is bright, airy and open. You’ll also immediately notice the exquisite finishes and consistent attention to even the smallest detail. Berkshire Hathaway HomeServices co-listing agent Anne Wallace adds that the house possesses “a great separation of space … especially important in today’s world.”
From the lovely courtyard, double glass French doors open into the living room, a spacious yet cozy place. Plenty of comfy seating can be configured around the fireplace with its stone surround framed within white millwork and mantlepiece. On either side of the room are wide white display shelving units with cabinets below.
The Levys say the white-tiled kitchen, with “its size, spatial flow, and great island, is perfect for our large family gatherings, our kids, our grandchildren and our nieces and their kids.”
It is, indeed, a terrific, efficient space, plenty large enough to include a big, sunny breakfast bay, which easily accommodates a full-size dining table. The white wood cabinetry includes a glass-front display unit above a convenient, lighted desk, perfect for list-making and event planning. The extra-large, granite-topped island contains a long lunch bar and additional cabinet storage. The brushed stainless fridge, dishwasher, microwave, gas cooktop and oven complete the kitchen, and there is also that highly desirable kitchen feature – a pantry.
Off the kitchen is a formal dining room and sitting room space, naturally illuminated with a trio of double windows on one side and double, glass French doors and window on the other. Here the floors are a dark, polished wood.
In the study, floor-to-(almost) ceiling, wall-to-wall cabinetry handsomely shows off the millwork that is a hallmark of this home. The dark wood floors are a beautiful contrast to the white cabinetry and plantation shutters. A built-in desk makes this a very versatile room.
In the owner’s suite, the bedroom is a sunny, spacious haven, with whisper yellow walls, neutral carpet, white millwork and a handsome double tray ceiling with ceiling fan. There is a glass door to the pool deck and an inviting bay window with a lovely view of the swimming pool and the green of the adjacent preserve. Here you can relax in a favorite chaise, put your feet up and read, check those 10 million emails, sip a cool beverage-of-choice or just close your eyes and daydream.
The luxurious bathroom features gold-and-sand-hued marble on floor, tub surround, vanity tops and shower. Pristine white tub, basins, cabinetry, molding and plantation shutters; a stylish oval glass pendant light suspended from the tray ceiling; and a chic glass block “window” above the tub complete the elegant ambiance.
The remaining two en suite bedrooms, one in pastel blue, the other in pastel green, are cool and restful, both with closets and marble showers.
Surrounded with beautiful tropical landscaping and mature palms of varying heights, this home is as appealing outside as it is inside. And as private. On the south side, the wide covered patio offers ample room for seating and dining, in or out of the sun; and there is a summer kitchen.
The pool, too, is plenty big enough for a gaggle of kids, and also offers a spa for the slower-paced crowd.
With patio doors flung open, parties and family gatherings will have lots of elbow room to mix and mingle.
The Levys also give a shout-out to The Estuary’s HOA president, “about the nicest man you could meet. Incredibly helpful, generous with his time, and, miraculously, always at the ready.”
The Estuary is only a few minutes’ drive along A1A away from Vero’s charming beach village, with its wealth of excellent shops and boutiques, restaurants, pubs and resorts, as well as Riverside Park, home to Riverside Theatre (Equity); the Vero Beach Museum of Art; boat launching; jogging/walking trails; a large dog park; various community events; and art and garden shows throughout the year.
Vital Statistics
- Address: 320 Lakeview Way
- Neighborhood: The Estuary
- Year built: 2006
- Construction:Concrete block/stucco
- Lot size: .30 acre
- Home size: 3,353 square feet
- Bedrooms: 3
- Bathrooms: 3
- Additional features: 2-bay garage; 2 central heat/air zones; crown molding; built-ins; wine cooler; impact windows/doors; plantation shutters; wood/tile flooring; crown molding; recessed lighting; ceiling fans; laundry room; walk-in closet; wet bar; window treatments furnished; separate guest quarters; irrigation sprinkler; fenced; pool; built-in BBQ; gate staffed
- Listing agency: Berkshire Hathaway HomeServices
- Listing agents: Dan Downey, 772-713-6314, and Anne Wallace, 772-532-3226
- Listing price: $1,045,000

