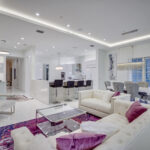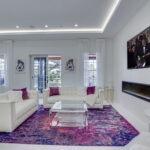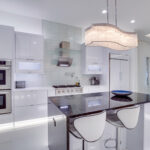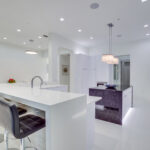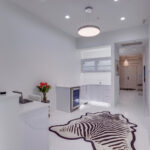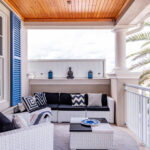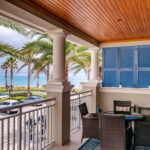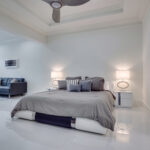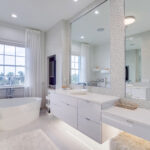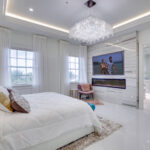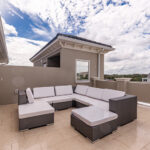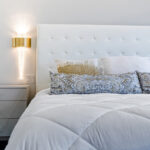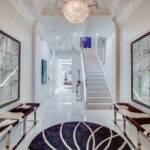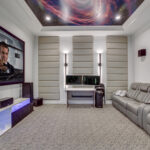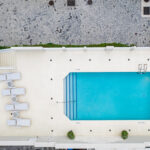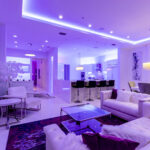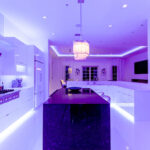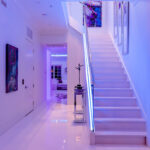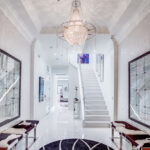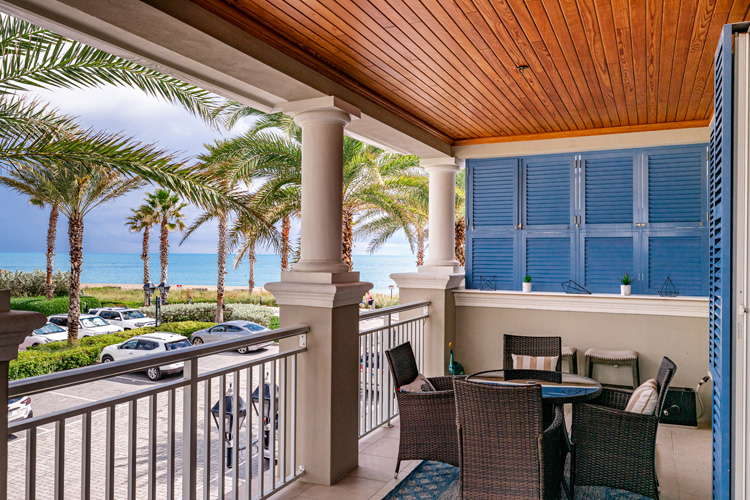
When Thomas Andrew purchased unit 201 at 1010 Easter Lily Lane at Ocean Park, he wanted to turn the casual Florida coastal condominium into a spectacular Miami Beach penthouse.
When Andrew decided to move his family from Melbourne to Vero Beach to live closer to Saint Edward’s School and his children’s friends, Ocean Park drew his attention.
“We loved the unit, the building, the complex, the location and the size of the unit; but it didn’t seem that the designer had considered all of the views when they were laying it out,” recalls Andrew of the undertaking.
The transition into a sophisticated, ultra-modern apartment is apparent as soon as you step over the threshold. Six coats of white epoxy create a horizontal continuity in the hallway leading to the house’s main living area.
High ceilings, high-quality finishes, crown molding, tray ceilings and spectacular light fixtures complement the modernist feel.
Straight ahead, a staircase leads to the upper level and three sun-drenched bedrooms. Updated LED lighting throughout allows for a dramatic, ever-changing color scheme against a backdrop of the milky white canvas.
Beneath the staircase, Andrew created a hound haven behind a jib door where you can hide away all your pet’s paraphernalia. Opposite this space is the private elevator to the upper level.
Further down the main hall are the communal living areas. The seamless, open floor plan accommodates entertaining on the main floor. To the right, an elegant wet bar – fully equipped with quartzite countertops, a wine cooler and an ice maker – was reconfigured during the renovation to blend with the gourmet kitchen.
This space’s focal point is a handcrafted crystal faucet designed by French designer Philippe Starck and made especially for this home. The Vortex is a functional esoteric piece of art. Toggle the lever, and the spinning water creates a show before coming down the luge-like channel.
Stainless-steel appliances and a dark island stand in contrast to the swath of white countertops. Backlit, frosted-glass cabinet fronts lend transparency to the space, and the countertop bar separates and defines the kitchen from the living and dining areas.
Andrew notes other changes included building out of the living room wall, so the flatscreen television and the electric, glassed-in linear fireplace would be completely recessed. Guests can dine on a gourmet meal while taking in views of the ocean through a pair of vertical windows and the sliding glass doors that open onto the balcony.
“Aside from the work we did in the interior, the real magic of this place is here on the balcony. You get this sort of city vibe, but you’re on the ocean,” says Andrew.
The theater room is located just off the kitchen – convenient for grabbing snacks before settling in for the movie du jour. To ensure an optimal listening experience, Andrew says the decorative panels on either side of the screen and the installation of thick sound-absorption material insulates the room.
“This is probably our favorite room in the house. In the morning, my wife does yoga or meditates here, or we can watch a movie. It’s just a nice place to be. It’s very relaxing,” adds Andrew.
When the lights are on, you can get lost in the galaxy of stars shown on the ceiling. An adjacent full bathroom and closet provide the flexibility to use the room as a fourth bedroom, office, studio or den.
The family sleeping areas and laundry room are located on the upper level of the two-floor residence. Two en suite guest rooms overlook the courtyard and pool. One has ample space perfect for homework, gameplay or a crib. The other has extra storage space creatively hidden behind the television.
The owner’s suite overlooks Humiston park and the ocean. From the bed, you can take in tropical views, watch the large-screen television and enjoy the linear, glassed-in fireplace at the same time.
The adjacent bathroom extends the luxurious appointments already apparent throughout the home with dual sinks, an ocean view from the soaking tub, and a miniature electric fireplace.
Near the walk-in closet, a doorway leads out onto a private terrace, extending the owner’s sanctuary. From the seclusion of this spot, you can enjoy the sunset, listen to street concerts during Sunset Saturday Night or watch the Christmas parade by the light of the gas fireplace.
“There’s a real appeal to this location,” says Michael Thorpe, ONE Sotheby’s International Realty broker associate. “People look [for homes] way to the north and way to the south. But this is what a lot of people are gravitating toward nowadays.”
The allure of this Central Beach location is a walk-to-it-all, no-car-necessary spot with shops, restaurants, salons, the Farmers Market, Downtown Saturday Nights and holiday parades.
On the southern side of the building, a gated courtyard provides guest parking and is the access point for the residents’ private garages. Downstairs, the residence has an enclosed, two-car garage with an air conditioner and dehumidifier. Andrew added storage space and a lift system that can raise up to 600 pounds.
Ocean Park is adjacent to Humiston Park on Ocean Drive. The three-story, 12-unit luxury property was designed to promote security, privacy and a walkable lifestyle.
Vital Statistics
- Address: 1010 Easter Lily Lane #201
- Neighborhood: Ocean Park
- Year built: 2010
- Construction: Concrete block • Home size: 3,568 square feet
- Bedrooms: 4 • Bathrooms: 4
- Pool: Rooftop community pool
- View: Atlantic Ocean, park, village
- Additional features: Private elevator, wet bar; wine cooler; ice machine; soaking tub; three electric fireplaces; second-floor laundry room; lobby entrance; surround sound; media room; generator; storm shutters; on-site maintenance; pet room; balcony; rooftop terrace with fireplace; two-car garage and granted beach access
- Listing agency: ONE Sotheby’s International Realty
- Broker associates: Kimberly Thorpe, 772-532-5233, and Michael Thorpe, 772-532-0449
- Listing price: $2,950,000
- MichaelThorpe_1010EasterLilyLane201
- MichaelThorpe_1010EasterLilyLane201
- MichaelThorpe_1010EasterLilyLane201
- MichaelThorpe_1010EasterLilyLane201
- Drone
- MichaelThorpe_1010EasterLilyLane201
- MichaelThorpe_1010EasterLilyLane201
- MichaelThorpe_1010EasterLilyLane201

