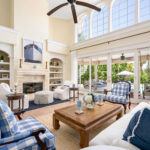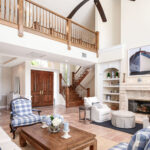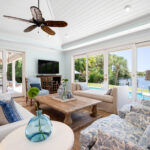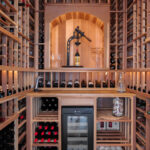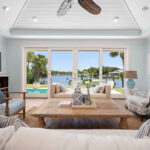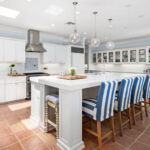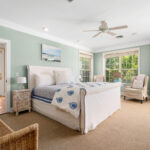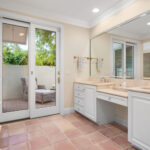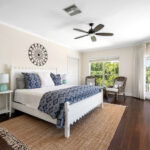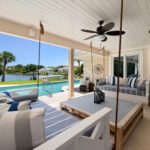
The two-story riverfront house at 222 Rudder Road in The Anchor at The Moorings is more than a home. “It’s a lifestyle,” says one of the two owners, a concept that became apparent during recent COVID shutdowns. “When things started to reopen, we talked about going somewhere – then we realized we had everything we wanted right here.”
Describing life in The Moorings as “summer camp,” the couple knew they had found their “spot” the first time they came to Vero Beach while visiting their daughter, who was a student at Florida Southern College.
The couple had already been looking for a Florida home but they had not quite found a place that had everything they were looking for – until they visited The Moorings with their Realtor, Debbie Bell, who is with Berkshire Hathaway Home Services Florida Realty.
A circular drive fronts the house with a lush island of tropical flora that creates a natural field of privacy, one of the many aspects of the property that the owners say they have found refreshing.
“One of the things I like a lot is the privacy,” says one owner, along with the spectacular views of the Indian River Lagoon. “We see no one. And there’s not a lot of boat traffic because you’re inside the cove and the houses are placed so they’re not facing one another.”
Stepping through a set of imposing dark wood doors with sidelights, you can’t help but pause to take in the view through the sliding glass doors and clerestory windows across the living room’s rear wall. The two-story gathering space and the coral-faced, wood-burning fireplace with built-in bookshelves invite guests to sit and relax.
The lower-level owner’s suite is located just off the living room, taking up the entire left wing. The generous space opens onto the lanai for easy access to the pool.
The owners can enjoy a bubble bath in the garden tub or recline on the private patio. An outdoor shower allows you to rinse off after working in the yard, lounging by the pool or returning from a day on the river. A walk-in closet and a luxurious bathroom complete the area.
According to Bell, having two owner’s suites allows for extended guest stays and opens up the house’s dynamics. “It’s rare to have two owner’s suits, one upstairs and one downstairs.”
Additionally, notes Bell, the home is elegantly appointed with quartz and marble countertops, dynamic ceiling features, French doors and crown molding.
On the opposite side of the house, the formal dining room, a guest room, pool bath, laundry room and garage access are strategically placed near the kitchen and family room.
The owner notes that while it’s a large house, the layout creates cozy spaces that flow naturally so that when they entertain, groups can have intimate conversations or be part of the larger gathering.
The chef’s kitchen is the heart of the home. High-end appliances, a wet bar and an island that delineates the kitchen from the family room ensure success when hosting any number of guests.
One of the owners’ favorite rooms in the house is the cedar wine room. The temperature-regulated room holds about 850 bottles and is an inviting distraction for wine connoisseurs.
Just off the kitchen, the owners have created a “secret grotto” where they can enjoy family game night, sip wine or grill out in the summer kitchen.
This covered, versatile space is perfect for a variety of outdoor experiences.
It’s easy to scoot around the corner for a dip in the pool, relax in the shade on one of the porch swings or head down to the dock for an adventure on the Indian River Lagoon. The dock has a 12,000-pound lift, running water, electricity and benches with storage compartments.
The house’s upper level is reached via a wooden staircase that opens onto the second-floor landing with a loft-like space the owners uses as a fitness area. It could also work as a playroom, den or library.
The second-floor owner’s suite and en suite guest room share a balcony overlooking the pool and cove. An exterior spiral staircase provides access to the ground level.
The owners have fully embraced the Moorings country club lifestyle. They spend plenty of time on both the golf course and tennis courts and say that the most challenging part of living here is deciding among the many outdoor activities.
“We can’t believe how wonderful the people are here. We feel like we’re at summer camp every day of the week. We wake up. We play tennis. We play golf. Take a little sunset cruise. It’s a great lifestyle.”
As a member of the Moorings Property Owners Association, residents have private Atlantic Ocean beach access and patrolled security. The Moorings was created as a boating community, with deep water docks.
The Moorings Yacht & Country Club offers a full suite of amenities, including Pete Dye’s signature golf course, Jim Fazio’s Hawk’s Nest championship golf course, tennis, croquet and pickleball courts, a state-of-the-art fitness center with pool and spa, yacht club, and an elegant clubhouse with both fine and casual dining.
The Moorings is a short drive away from Vero’s charming Village by the Sea, with its many restaurants, bars, boutiques and resorts.
The nearby Riverside Theatre and Vero Beach Museum of Art offer world-class cultural outings. For families with children, Saint Ed’s school conveniently abuts the community.
Vital Statistics
- Address: 222 Rudder Road
- Neighborhood: The Anchor at The Moorings • Year built: 1987
- Construction: Concrete block with stucco • View: Sweeping river views
- Lot size: 103 feet by 180 feet • Home size: 4,500 square feet
- Bedrooms: 4 • Bathrooms: 4 • Pool: Freeform with spa
- Additional features: Loft; chef’s kitchen; wet bar; wine cellar; wood-burning fireplace; garden tub; three-car garage; summer kitchen; outdoor shower and private patio; exterior staircase; balcony; storm panels; seawall; and deep water dock with a 12,000-pound boatlift
- Listing agency: Berkshire Hathaway HomeServices Florida Realty
- Listing agent: Debbie Bell, 772-473-725
- Listing price: $2,249,000


