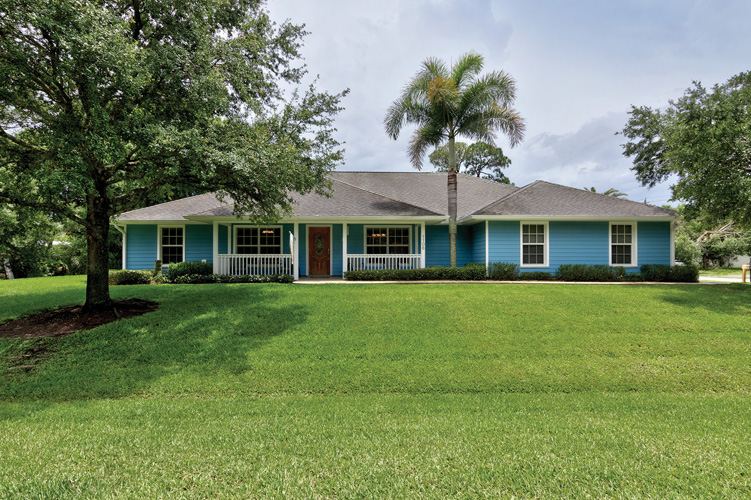
On a grass-carpeted, oak-shaded corner lot in Grovenor Estates, the eye-catching home at 1106 34th Ave. Southwest communicates warmth and welcome from every angle. This one-owner residence was designed and constructed by local builder Jeremy Foulks and wife Jackie, and is the very definition of quality, attention to detail and pride of ownership.
The beautifully crafted wood-front door with its gold-trimmed glass oval is nicely complemented by the crisp blue HardiPlank siding and clean white trim. The long, covered front porch, with its white-wood railing and wide double windows, has plenty of room for chairs and a table, and offers a pleasant neighborhood view. Shaded by oak and palm trees, the landscaped front yard could easily accommodate a large swing set.
The interior is airy and spacious, with durable, honey-hued wide-plank laminate flooring that flows throughout the home. The lofty white ceilings and molding; pale creamy walls; wide doorways and archways; and artistic use of angles and arches further enhance the open feel. Take a moment to notice the corners. They are smooth and rounded, a pleasing detail. Another nice detail is the subtle texture of the walls. It is sprayed on as a base before the finish coat and called “orange peel” because of the texture.
The large, versatile living room invites a variety of furniture configurations, with plenty of space for entertaining. A wide, impact-glass door opens onto the pleasant screened porch, increasing the entertainment possibilities, and allowing fresh air and breezes to flow in.
Left from the entrance, through white French doors, is a handsome office/den/library, glowing with an abundance of natural light via a double window overlooking the front porch. Between white chair rail and crown molding, the walls are a rich burgundy; beneath the chair rail, a creamy tan.
The dining room is right from the entry: White crown molding perfectly complements the gold-tinged cream of the walls, only a whisper darker beneath the chair rail. A silver hoop chandelier with six white glass shades completes the room’s simple elegance.
The kitchen is a wide-open beauty, with creamy walls, warm wood cabinetry, black-accented Kenmore appliances and striking black granite countertops. Choose the desired level of illumination with under-cabinet lights, recessed ceiling lighting and a trio of simple white pendants above the 2-level peninsula/snack bar (which also contains a deep sink, dishwasher and convenient electrical outlets).
The kitchen peninsula creates an open hallway, which contains a second, much larger pantry. Farther along are the laundry room and access to the extra-large, 2-bay garage – it’ll easily accommodate a full-size SUV and a large truck – with two large, wind-resistant doors, a side workstation and pull-down stairs to the lighted attic. Here, says Jackie Foulks, you needn’t crouch and there is a lot of room for storage. “I’ve got all my Christmas stuff up there, and there is still plenty of room.”
The master bedroom, a peaceful haven with a lofty ceiling and soft lemon chiffon walls, has a soft forest green carpet, walk-in closet and 4-light ceiling fan.
The master bath is a beauty, with soft green tile floor, linen closet and some of the most beautiful marble you’ll find – glowing white with soft, mossy green striations – on the vanity top. There’s also a glass-front shower; and lavish, corner jacuzzi tub and surround (forget the time, relax and soak away that crazy busy day).
Currently set up as a spacious “The Man Cave,” the second bedroom sports good-looking forest green walls, a large closet and an outstanding half-bath, with gorgeous green marble vanity top, deep brown/red cabinet, and large round mirror.
The third and fourth bedrooms occupy the home’s east side, one with dove gray walls, the other a delicate blue. Both are carpeted in a soft sand hue; have lighted ceiling fans; and provide long, double folding-door closets. The shared bath has a tub shower, white vanity top and honey-colored cabinetry and large mirror.
When you visit this immaculate, well-thought-out home, you’ll see for yourself the impressive attention to detail, top to bottom. It was, after all, built by a builder for his own family. Jackie Foulks says she and her husband built the home thinking they’d move in a few years but remained for 15.
“We love this house. It is filled with so many wonderful memories. We’re building a new one only because our daughter wants to live in another house before she graduates high school.”
This is one you should see for yourself.
Grovenor Estates is conveniently located just off Oslo Road, with its variety of shopping opportunities, and it’s only minutes from additional shopping, dining, banking, drug stores and an AMC theater along the State Road 60 corridor. The beach and Vero’s charming Village by the Sea are 15 minutes away.
Vital Statistics
- Address: 1106 34th Ave. SW
- Neighborhood: Grovenor Estates
- Year built: 2006
- Construction: CBS, Hardie Plank siding
- Home size: 2,459 square feet
- Lot size: 80 feet by 80 feet
- Bedrooms: 4
- Bathrooms: 2 full baths, 1 half-bath
- Additional features: Impact windows, door; granite/cultured marble countertops; volume ceilings; ceiling fans; split bedroom plan; shades/blinds furnished; screened patio; jacuzzi garden tub; new 85-gallon hot water heater; oversized 2-bay garage; no HOA
- Listing agency: Alex MacWilliam Real Estate
- Listing agent: Candace Kennedy,
626-399-2826 - Listing price: $329,000

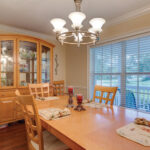
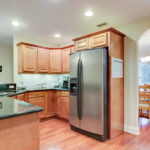
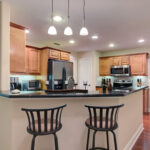
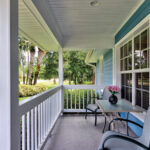
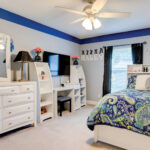
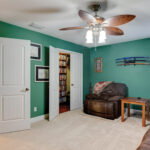
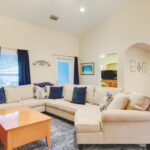
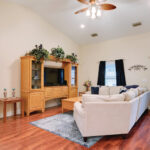
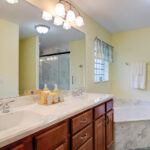
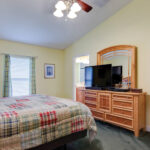
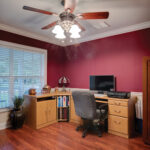
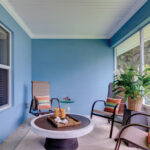
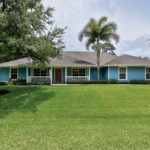



Comments