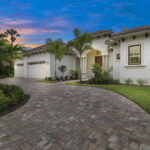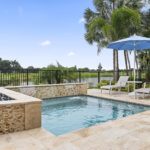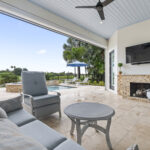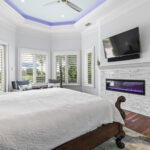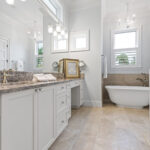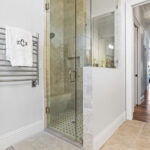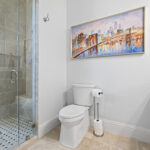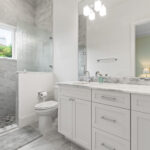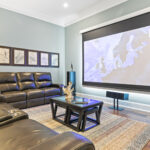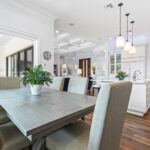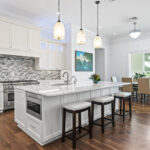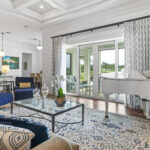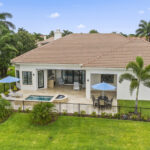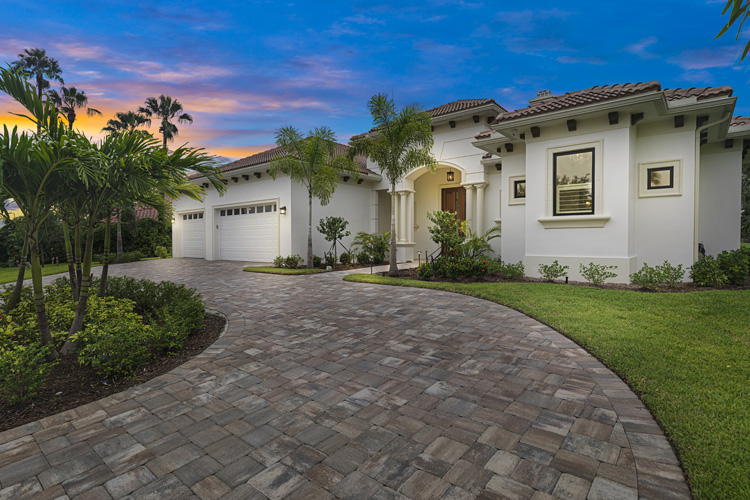
Exceptional is a good word to describe the sophisticated, high-tech custom home at 1655 Paseo Del Lago Lane in Grand Harbor’s exclusive River Club community, surrounded by lush, well-tended landscaping that features swaths of emerald lawn, lacy palms and other tropical greenery.
The handsome multi-level tiled roof; pavered horseshoe drive with palm “oasis”; pillared, covered entry porch; and custom-designed mahogany and glass double front doors make this home a stand-out at first sight.
Prepare for many “Oh, Wow!” pauses the moment you step inside. The predominantly white palette, honey-hued wood floors and recessed lighting perfectly complement the artistry of the floor-to-lofty-ceiling millwork throughout the home.
Immediately upon entering, look across the living room, through the glass slider wall to pool, lake and golf course. The home overlooks the 8th and 9th holes of Grand Harbor’s renowned Pete Dye Harbor Course.
Look to your left to another fabulous feature: a sophisticated, white marble wet bar, with lighted, glass-front display cabinet; dishwasher and two beverage coolers. Near the ceiling at the top of the cabinet, recessed LED lighting in a wonderful shade of lilac/blue adds enchanting atmosphere.
A coffered ceiling and splendid gas/wood-burning fireplace with white marble tile surround, flanked by a pair of wide, shallow alcoves complete the room.
Like a river, the beautiful hardwood floor flows unimpeded through the open kitchen/dining room. Catching your eye will be the gourmet kitchen’s glowing white marble countertops and the splendid, ocean-wave-like splash, in whites and grays. A trio of pendant lights illuminate the large island with its microwave, deep sink and lunch counter with stools. Sleek white cabinets feature the same high, recessed lilac/blue LED glow. Off the kitchen are a spacious pantry and a butler’s pantry
Beyond is the dining area with a large picture window providing a lake, pool and golf course view that will enhance any meal, from luscious Boeuf Bourguignon to humble PB&J.
Off the kitchen/dining room are three comfy en suite guest bedrooms, one particularly flexible, with an unexpected and sure-to-be popular feature: Installed atop a large, 3-pane window with a wide golf course and water view is a huge (8-feet-by-10-feet) remote-control, roll-down viewing screen. Mounted on the ceiling opposite is a compact high-tech unit that allows you to watch pretty much whatever you choose. Sit back. Relax. Bring popcorn. The adjoining bathroom is especially artistic, with beautiful brown/gold tile in glass shower and floor, dusty blue walls and access to the patio.
To your right from the front entry, leading into the master wing, are a powder room and the laundry room, with stacked Electrolux washer/dryer, lots of counter and cabinet space, sink and a light-welcoming window.
The master suite is a glorious retreat where, as with the entire home, every detail has been carefully and lovingly considered. The bedroom is nothing short of magnificent: Glowing from the perimeter of the lofty tray ceiling, beguiling blue LED lighting transforms the room into a beautiful sanctuary. A large bay, with plantation-shuttered patio door and double windows, offers seating opportunities and a wide view of lake and golf course meadows. The wall opposite the bed is occupied by a sleek electric fireplace glowing within its large white marble tile surround beneath a wide white wood mantle.
The double master bath is an indulgent dream, with whisper blue walls, white molding, burnished gold/amber counters and floor, and a delicate candlelight chandelier suspended high above a gleaming white, stand-alone tub. His and hers sides are separated by a glass jack-and-jill shower with rainforest and handheld heads. Strategically placed windows maintain privacy while adding gentle ambient light.
The living room’s southeast wall opens to a large wrap-around porch with gas fireplace, and extends to the spacious patio, and plunge pool deck. As with the many other Smart Home features, the porch screens are remote-control operated. With sliders wide open, the indoors and outdoors become one beautiful, expansive space for all sorts of entertaining.
A low stone wall along two sides of the plunge pool features a pair of waterfalls on one side, and curves around a half moon-shaped fire pit on one end. Within a metal fence, generous swaths of lawn buffer the patio on three sides.
Owners Jay and Kathy Campana say it best: “We built this fabulous home to be our ‘forever’ home, but family comes first, and when your children ask you to come be by them, it’s a blessing in disguise. We spent countless hours designing and adding features that a lot of people would miss, including the very latest in appliances and user-friendly Smart Home technology.
“Both of us were on site for the last 90 days to ensure that everything was just right. We think we achieved our goal and made a house that we could ‘lock and leave’ with no issues or worries. In the end, I think some very fortunate person is going to enjoy this brand-new home for years to come. It’s a beautiful house in a beautiful place.”
Vital Statistics
- Address: 1655 Paseo del Lago Lane
- Neighborhood: Grand Harbor River Club
- Year built: 2019
- Construction: CBS/stucco
- Home size: 3,250 square feet
- Lot size: 103 foot by 120 feet
- Bedrooms: 4
- Bathrooms: 4.5
- View: Pool, lake, golf course
- Additional features: Smart Home technology; hardwood flooring; walk-in pantry; high-end appliances: dishwasher, disposal, washer/dryer, ice machine, microwave, leased propane tank, Wolf 8-burner gas range, SubZero fridge, electric water heater, wine cooler; crown molding; coffered/tray volume ceilings; central vac; heated plunge pool; Weather Shield doors/windows; covered lanai; summer kitchen; 3-bay garage
- Listing agency: Alex MacWilliam Real Estate
- Listing agents: Lange Sykes and Carolyn Lange, 772-473-7983/772-473-7982
- Listing price: $1,499,000

