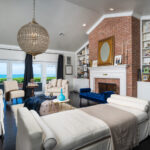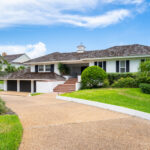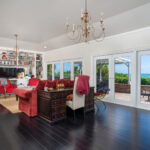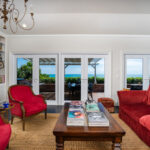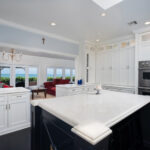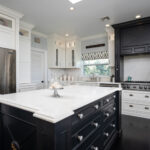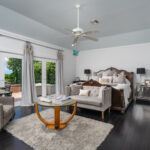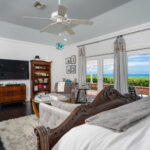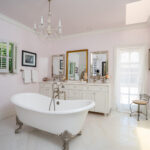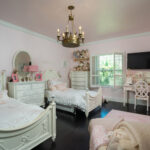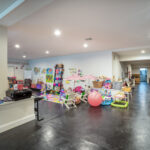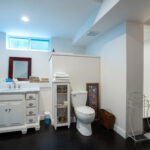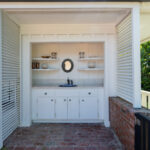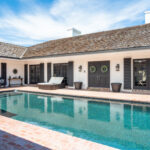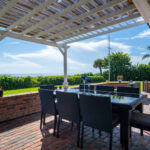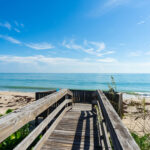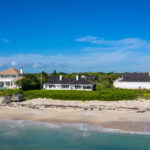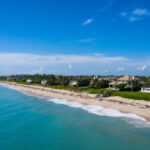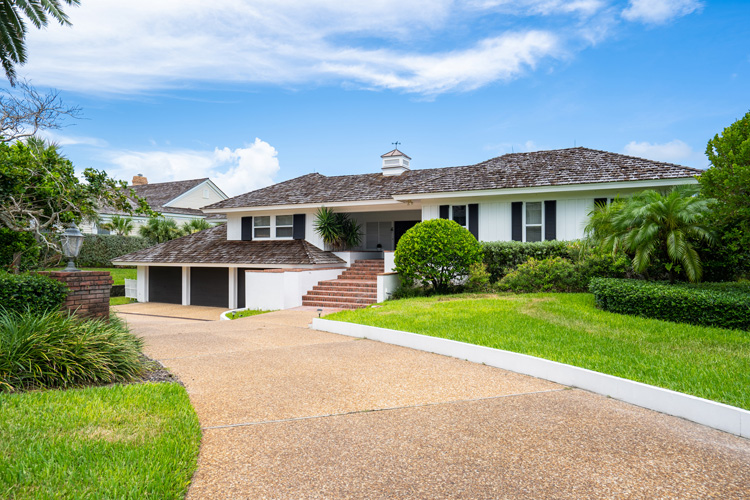
The beachside home at 166 Ocean Way is a subtle standout in the lovely Seagrove community. Its long stretch of sea-facing glass doors and windows, and its location on the lot – eastward of its neighbors to the south and north – allow unimpeded views of shore, sea and sky.
Cloud-white beneath the sleek lines of a stormy-sky-hued roof, and with a white and gentle gray interior palette, this spacious home is totally in tune with its coastal setting, which includes a lush lawn, verdant landscaping and robust seagrape dune line as well as the endless ocean. Its every aspect welcomes and enhances the surrounding natural beauty, allowing its owners, John and Barbara Smith, to fully enjoy and appreciate their serene seaside location.
From the circle drive, ascend a broad, brick stairway to the covered entrance alcove, tucked between two front guest suites. Step through big, double dark-wood doors into the first of the home’s two beautiful outdoor spaces: the pool courtyard, a delightful, unusual design surprise, and a lovely destination to which most ground floor rooms have French door access. Party Central, no doubt, with all sorts of entertaining possibilities.
Walk around the pool, across the wide pool deck, and step through another dark-wood double entrance door into a broad interior hallway connecting the north and south sides of the home.
Throughout, the glowing white millwork and crown molding, high ceilings, wide doorways and dark-wood flooring create a balanced flow and an unending feeling of space and light with that glorious ocean view nearly always in sight.
The formal dining room features a gorgeous dove-gray tray ceiling from which extends a beautiful metal and crystal multi “candle” chandelier. Flanked by a pair of corner display cabinets, the dining room’s east end is totally open, leading to the large family/TV room with its full-wall shelf/cabinet unit anchoring the north wall. To the east, a long bank of French doors presents the unsurpassed ocean-meets-horizon view. A pair of graceful chandeliers support the recessed lighting in this versatile space.
Also open into the family room, the beautiful gourmet kitchen could easily motivate even the most dedicated PB-and-J level cook to dive in and do more. It’s fitted with first-rate appliances; crown molding; ceiling-height white cabinets topped with lighted display shelving; and glowing white Carrera marble countertops, in dramatic contrast to the dark hardwood floor.
In the formal living room, a brick, floor-to-ceiling, woodburning fireplace unit with white mantle and surround, and a white shelf and cabinet unit occupy one wall. Here, the undisputed star is a huge golden globe chandelier, a stunning piece. This room’s French door wall opens to the east patio and lawn.
The master suite is 23 feet by 15 feet, in restful shades of gray, providing a cool, quiet escape. Open the bank of French doors and take in the smell of the sea, the sound of the waves lapping on the shore, the kiss of the ocean breeze. Step out to the patio, greet the dawn with a steaming mug of coffee, watch the fish jump, the seabirds dive, the dolphins roll. Or stay under the covers and turn your head a bit to enjoy the incomparable ocean view.
The master bath is a knock-out, with walls and ceiling in the palest pink you can imagine. Smack in the middle of the floor, beneath a crystal candle chandelier, is a gorgeous, gleaming white, stand-alone claw-foot tub.
The princess bedroom, named for the Smiths’ young daughters, is a pink and white vision, with possibly the most charming chandelier ever, a golden metal crown with six delicate candle lights. The bathroom also is pretty in pink.
The two front en suite bedrooms offer a lot of flexibility: One is in currently in use as a man cave. They could certainly accommodate a studio – or a parent, caregiver or house-sitter.
Possibly the most surprising, unusual-for-Florida and just plain cool feature of this impressive house is the 3,500-square-foot, not-at-all-gloomy basement. Yes. Basement. It’s bright and beautifully finished, has a concrete floor and air conditioning, a useful and versatile space that, currently, during the pandemic, is used for home schooling.
The home’s second major outdoor space, in addition to the pool courtyard, is on the ocean side. A broad covered veranda extends the entire length of the house, with access from every room via the wealth of double French doors, which the Smiths installed to replace the original sliders, during an extensive, top-to-bottom renovation in 2016.
Here, there is a wealth of room for relaxing, dining, grilling, entertaining. A lush lawn extends to a healthy sea-grape dune line. John Smith is passionate about the natural beauty surrounding this one-of-a-kind home, and shares his sunrise photos, one more gorgeously colorful and amazing than the previous.
Of the things the Smiths love about their home, John mentions the quiet, the serenity, the closeness to sky, sea and shore. Then there is the kitchen, the privacy of the pool/courtyard, and, he emphasizes, because of the home’s unique configuration, the flood insurance is much, much lower than most beachside homes, so you can, notes listing agent Debbie Bell, “live on the beach for a bargain.”
Do check this one out.
Vital Statistics
- Address: 166 Ocean Way
- Neighborhood: Seagrove
- Construction: Concrete block/frame
- Year built: 1987 • Year renovated: 2016
- Lot size: 120 feet by 409 feet
- Home size: Ground floor, 5,200 sq. ft. under air; basement, 3,500 sq. ft. under air
- Bedrooms: 4 • Bathrooms: 5.5
- Additional features: 120 feet of ocean frontage; 3,500-square-foot air-conditioned basement; courtyard pool; 3-bay garage; wood floors; ceiling fans; numerous French doors; recessed lighting throughout; gourmet kitchen with Viking appliances: cooktop, dishwasher, microwave, wall oven, disposal; pantry; laundry room w/sink; vaulted/cathedral ceilings; custom closets; garden/Roman tub; split bedroom plan; impact windows/doors; storm shutters; gate staffed
- Listing agency: Berkshire Hathaway
- Listing agent: Debbie Bell, 772-473-7255
- Listing price: $3,450,000

