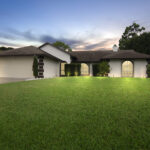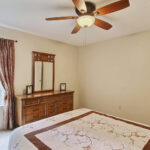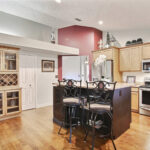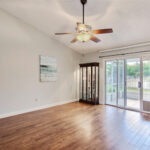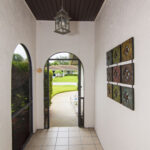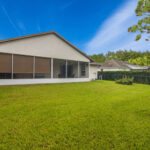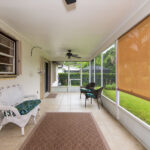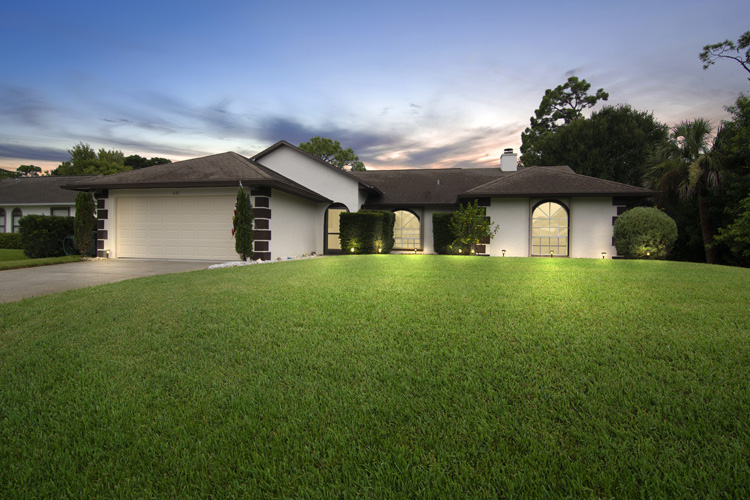
“We’re going to another one of our happy places,” explains Sigrid Box of her decision to sell the home her father built at 633 Oleander St. in Sebastian Highlands and move full time to a house she owns in North Carolina. “This house has a whole lot of very special memories.”
The split, open floorplan is one of the most popular layouts built by Burgoon-Berger Premier Home Builder, shares Berkshire Hathaway HomeServices co-listing agent Chip Landers. “But her father expanded it. At 2,100 square feet, it’s very open. The vaulted ceilings make the house look a lot bigger than it is.”
Box’s father settled in Sebastian because it was ideally situated between Palm Bay and Vero Beach, so he and his new wife could visit family living in the two locations.
“It was built with love, and it was maintained with love. The love will stay whether I’m here or not,” Sigrid Box says.
It’s a quiet neighborhood, Box adds, and most of the people who live there are the original owners. “You have to want to get to it. It’s not a through street,” she says of the stable, friendly neighborhood.
Box updated the house several years ago, with everything from engineered wood flooring to granite countertops and new hardware.
A leaded front door with stained glass transom overhead – handcrafted by Box herself – allows plenty of sun into the formal living room at the center of the house. And screened front and back porches allow for cross-ventilation in cooler weather.
To the left, the garage, laundry room and master suite share one side of the house, giving the owner plenty of privacy. A skylight in the master bathroom lets in loads of natural light so you can clearly see while sitting at the vanity between dual sinks.
Glass blocks and stained glass add a touch of elegance to the spacious room. You may never want to leave the shower with the multi-function shower panel with rain shower head and multi-body sprays, especially since there is a bench in the shower so you can rest while enjoying the pulse of the jetted spray. A water closet and walk-in closet with vaulted ceilings finish off the room.
On the opposite side of the house, a formal dining room sits near the front entry. The three-walled room is big enough for entertaining while maintaining a cozy, elegance.
The kitchen, which Box has updated with granite countertops and a large, bar-height island, is across the hall. It’s the place where she says she has hosted many between-the-holiday parties.
A wine cooler and wine rack are perfectly positioned so everything is handy when guests stop by. The open layout means everyone can gather nearby in the family room where a corner fireplace creates a cozy atmosphere.
A bathroom and two guest rooms are tucked down the hallway just off the kitchen. That way, visitors can come and go without disturbing their hosts.
Sliders from the family room and living room open onto the screened back porch that runs the length of the house. It’s a perfect place to enjoy morning coffee, an iced tea in the afternoon, or a glass of wine at night while the children – whether two- or four-footed – frolic in the fenced backyard.
Box says she will miss Sebastian’s veteran community. Both she and her significant other, Michael Heashe, are very involved with veterans activities and services. “That’s going to be one of the hardest things to give up about Sebastian, the camaraderie of the military and the honoring of our veterans.
“We will always have a connection to this town,” she notes, adding that some of her father’s military relics are in the U.S. Navy Armed Guard/Merchant Marine National Headquarters and Museum in Fellsmere.
There comes a time when having two homes is too much. The couple decided it’s the right time to make one place permanent, and the cool North Carolina mountains are where they want to spend the next phase of their lives.
The other morning Box says she saw a hawk sitting on the Berkshire Hathaway sign. “When I looked up the meaning of the hawk, I found out it is the symbol of moving forward.”
Sebastian Highlands is located just a short drive from the beaches, Sebastian Inlet, Sebastian’s riverfront area, the Vero Corridor and Interstate 95.
For a closer look at the home, stop by the open house from 1 p.m. to 3 p.m. on Aug. 9. Masks and sanitation supplies will be on-hand per CDC guidelines.
Vital Statistics
- Address: 633 Oleander St., Sebastian
- Neighborhood: Sebastian Highlands
- Year built: 1990
- Construction: Frame with stucco • Lot size: 80 feet by 125 feet
- Home size: 2,100 square feet • Bedrooms: 3 • Bathrooms: 2
- Additional features: Vaulted ceiling; island kitchen; wine cooler; wine cabinet; pantry; skylight; engineered wood flooring; laundry room; walk-in closet; stained glass; fireplace; screened front and rear porches; two-car garage; accordion shutters; irrigation well and sprinkler system
- Listing agency: Berkshire Hathaway HomeServices Florida
- Listing agents: Chip Landers and Katrina Yarick Stawara, 772-473-7888 or 407-375-5247
- Listing price: $259,900

