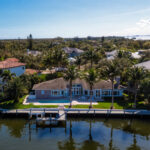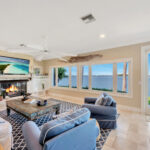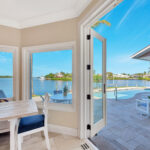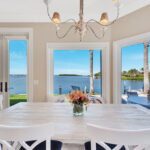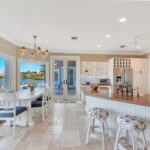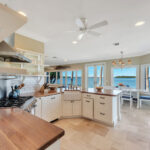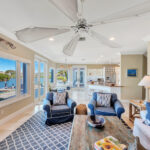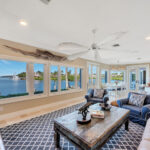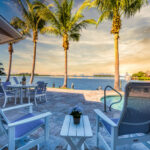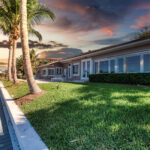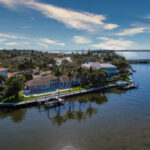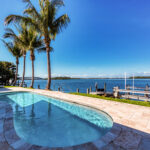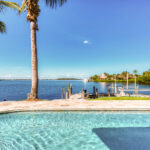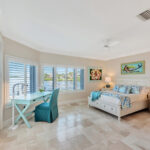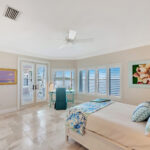
There is no need to “tiptoe through the tulips” at 511 Tulip Lane in Pelican Cove, one of three houses at the end of the street that juts out into the Indian River Lagoon offering magnificent panoramic river views from the Alma Lee Loy bridge to the Merrill P. Barber bridge.
Instead, you’ll be relaxing by the pool as you watch spectacular sunsets over the lagoon or hopping into your boat for a sunset cruise.
When the owners’ home in Treasure Cay in the Bahamas was damaged last year during Hurricane Dorian, they decided to make Vero Beach their part-time residence so they could easily hop on a plane or boat and head over to check on repairs.
What they didn’t plan for was to fall in love with this small coastal town. Having decided to spend six months out of the year in Vero Beach instead of three weeks, they now need to find a bigger home to accommodate their children and grandchildren.
“This is an amazing property,” says Elizabeth Sorensen, Dale Sorensen Real Estate. “It’s something they felt like they could come off their boat and feel comfortable in.”
This direct riverfront house has it all, including amazing, sweeping views of the river in a spectacular location, explains Sorensen. “You’re right by the 17th Street bridge if you need to head over to the mainland. It is only a bike ride, quick walk or golf cart ride to Quail Valley River Club, the beach and Ocean Drive. You’re centrally located to everything.”
Upon entering the house, you find yourself standing in the formal living room lined with French doors and transoms that let in plenty of light and an expansive view of the lagoon.
To the right, garage access, a pool bath and laundry room provide a buffer for the master suite. This private retreat overlooks the river and pool. Large windows and angled walls offer unimpeded views of the ever-changing backdrop provided by Mother Nature.
A pair of French doors allows for easy access to the pool for a dip or early morning coffee in your PJ’s.
An elegantly appointed bathroom finishes off the mast suite with walk-in closet, dual sinks, a water closet, shower and garden tub.
On the opposite side of the house, an open den or reading room offers a place for quiet contemplation. Fine appointments, including built-in shelves, bay windows and wainscoting, create a sense of understated elegance.
The split plan allows for the guests to take over the southern wing and stay out of their hosts’ way with the kitchen, family room, dining area and two guest bedrooms with a shared bath positioned on the opposite side of the house from the master suite. The open floor plan is designed to take advantage of river views with a wall of windows and French doors centered around life on the lagoon.
The kitchen includes a wine rack, farm sink and wood countertops that add warmth to the crisp white cabinets and stainless-steel, Viking gas range and refrigerator.
The family-style dining area and family room are located just off the open kitchen, so the host and hostess don’t miss out on any of the fun while making sure everyone is fed.
In the family room, it may be challenging to stay focused on the television or a crackling fire as the river beckons.
Everything you need to enjoy this boaters’ paradise lies in the fenced backyard, from the heated swimming pool to the dock and boat lift.
Few locations can claim such sweeping views of the river, which is accessible in the blink of an eye. You can cast off from the dock with a 10,000-pound boat lift or drop a line from the decking that runs the seawall’s length.
Tulip Lane is a one-street cul de sac ideally located between the bridges with easy access to beachside and mainland locations. The City Marina, Riverside Park, Riverside Theatre, Vero Beach Museum of Art, Vero Beach Dog Park and shopping and dining on Ocean Drive are nearby. n
Vital Statistics
- Address: 511 Tulip Lane
- Neighborhood: Pelican Cove
- Year built: 1991
- Construction: Frame
- Lot size: 116 feet by 121 feet
- Home size: 2,474 square feet
- Bedrooms: 3
- Bathrooms: 2 full baths and 1 half-bath
- Pool: Heated swimming pool
- View: Wide river views
- Additional features: Den; marble floors; pool bath; garden tub; updated kitchen; Viking gas range and refrigerator; wine rack; fireplace; plantation shutters; rollout awning; impact doors and shutters; outdoor shower; fenced backyard; two-car garage and dock with 10,000 lb. lift
- Listing agency: Dale Sorensen Real Estate
- Listing agent: Elizabeth Sorensen, 772-713-5512
- Listing price: $1,695,000

