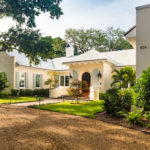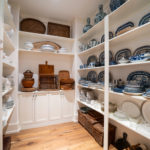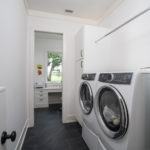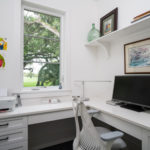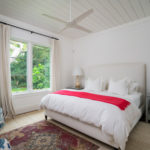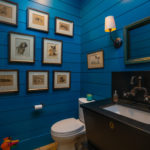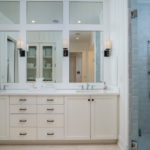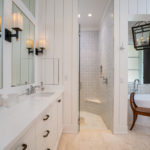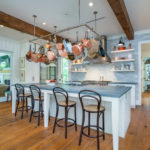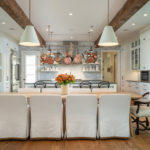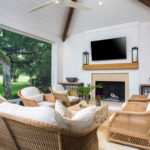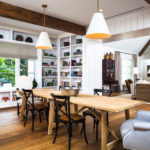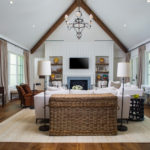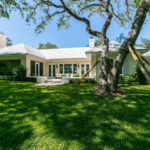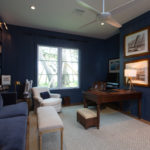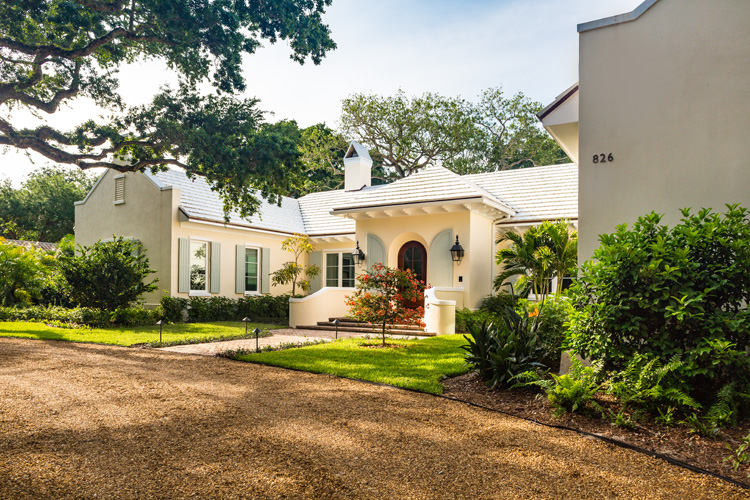
Nestled beneath spreading live oaks in one of the most coveted and beautiful “between-the-bridges” neighborhoods on the island, the 3-bedroom, 3.5-bath, 3,423-square-foot custom-built home at 826 Sandfly Lane in Old Riomar is one you don’t want to miss.
The architecturally distinguished house, which echoes the style of the British West Indies, was created by owners Tom and Louise Kappus in collaboration with Greg Anderson and completed in 2015.
Louise Kappus had a “small interior design business just outside Toronto.” Now retired, she dedicated her extensive experience and exceptional talent to every aspect of the home. Tom Kappus, aka Mr. Comfort/Mr. Cautious, contributed a keen attention to detail, efficiency, safety, quality and comfort. The result was a warm and welcoming, extremely efficient, high-tech home that will impress the most discerning buyer.
Framed between the east and west wings, the graceful front entrance glows with lemon chiffon walls and pale green shutters (decorative and storm-functional). Broad steps lead to a covered porch and arched dark wood door flanked by shutters and gas carriage lights, reflecting Louise Kappus’ “kinship to Bermuda-style entrances with the open arm staircase, achievable due to the landscape architect Warren McCormick saying the back view would be better if the house was raised.”
As you tour this lovely home, you’ll see what listing agent Kay Brown means when she says it is “incredibly detailed to the nth degree.”
About her impeccable design, Kappus says, “It was my vision to marry our log cabin life (in Canada) to Florida ‘white.’” And a more seamless 21st century rustic union is hard to imagine.
Step across the threshold into a unique, eye-catching foyer, the first of numerous “Oh, Wow” moments. The floor is the same weathered Chicago brick that paves the front entrance; the walls the same white, nickel-joint wood used throughout the home.
The undisputed star of the foyer is the lighted glass-front display cabinet, a one-of-a-kind antique from Bali, dramatically illuminated with a beautiful iron carriage light extending from the ceiling.
Multiple shades of white, along with contrasting dark wood beams, predominate in Louise Kappus’ palette, which, with a wealth of windows and doors and uninterrupted flow of engineered European Oak flooring, ensures an open, light-filled interior, the heart of which is the spacious living room/dining room/kitchen.
An artistic coup for architect Anderson are the dramatic open-beam ceilings, each wood beam painstakingly built to match the floor color. The vaulted living room ceiling with its recessed lighting and gorgeous iron chandelier is but the first example. Shapes are clean and minimally adorned: The wood-burning fireplace has a simple fog-hued surround and hearth and solid wood beam mantle.
Banks of French doors and windows provide natural light and access to the spacious terrace, and the vaulted, beamed loggia. From here, the view is picture postcard fabulous; mature oaks framing the broad emerald stretch of the Riomar Country Club’s 10th fairway.
Tom Kappus explains how the gracious, oak-shaded lot came to be – seven 160-year-old oaks were uprooted from the lot and repositioned to save them and accommodate the home design, an impressive feat accomplished by a company that specializes in that exact undertaking.
A few examples of Tom Kappus’ attention to comfort, safety and detail: the smooth, open-with-one-finger sliders to the terrace; the endlessly appealing loggia/porch with wood burning fireplace and electric-controlled Armor Screen, which keeps out those crazy-annoying no-see-ums and can be closed in a storm, to create a safe, cozy space.
Meanwhile, the gourmet kitchen is a foodie’s dream-come-true with Wolf and Sub-Zero appliances, pop-up electric outlets; and countertops, including the large island, in impermeable soapstone. In the spotlight here, suspended above the island, is a huge custom, commercial-grade pot rack, a functional piece of culinary art. Floating white shelves on a pale gray subway tile wall and recessed lighting further enhance this space.
A hallway off the kitchen leads to a walk-in pantry; a charming powder room with wonderful deep blue nickel-joint walls; large laundry room; and a sunny little office space. This wing is also home to a large en suite guest bedroom.
The master suite dominates the west wing, which also houses a second en suite guest bedroom. The master bedroom is an airy sanctuary, with lofty vaulted, beamed ceiling, natural light from three sides, remote, roll-down hurricane shutters, and French doors to a small, charming “secret garden,” hidden within ivy-covered walls, with gate access to the back lawn.
The sumptuous all-white master bath features a free-standing soaking tub; glass door, walk-in shower with rainforest head and skylight; linen closet; w/c with Toto bidet; and quartz-top, double sink vanity.
Just off the bedroom is a spacious den, a handsome standout in navy blue, with a wealth of beautiful shelving and convenient outdoor access. A pair of large walk-in closets complete the suite.
Gentlemen, take note: The 2.5-bay garage is another Tom Kappus tour-de-force, with large work tub and hot/cold spigot for washing vehicles and pets; air-conditioned storage; and staircase to an air-conditioned project/work room above that contains storage space; the Smart House control unit; and two heavy duty, solid-maple work benches.
Be sure to ask about the hidden room.
Sandy Sandfly Lane is a hidden treasure in historic Old Riomar, a peaceful oasis only a short walk away from the ocean and Vero’s charming seaside village with its many restaurants, shops, pubs and resorts.
Vital Statistics
- Address: 826 Sandfly Lane
- Neighborhood: Old Riomar
- Year built: 2015
- Architect: Greg Anderson
- Lot size: 150 feet by 175 feet
- Home size under air: 3,423 square feet
- Bedrooms: 3
- Bathrooms: 3.5
- View: Riomar Country Club golf course fairway
- Additional features: Irrigation well/sprinklers; cul-de-sac; Whole House Control 4 system for lighting, music, TV, and hidden speakers in living room ceiling; 5-zone heat/AC; 2 wood-burning fireplaces; 1,000-gallon propane tank; 16 kw generator; new low voltage Encore landscape lighting; hurricane shutters throughout, double-insulated, impact-resistant windows; invisible fence; central vac; security cameras w/30-day playback
- Listing agency: Premier Estate Properties
- Listing agent: Kay Brown, 772-321-8626
- Listing price: $3,195,000

