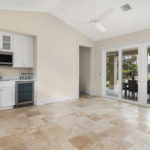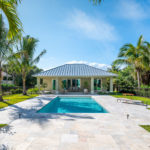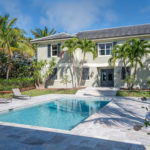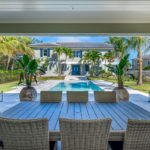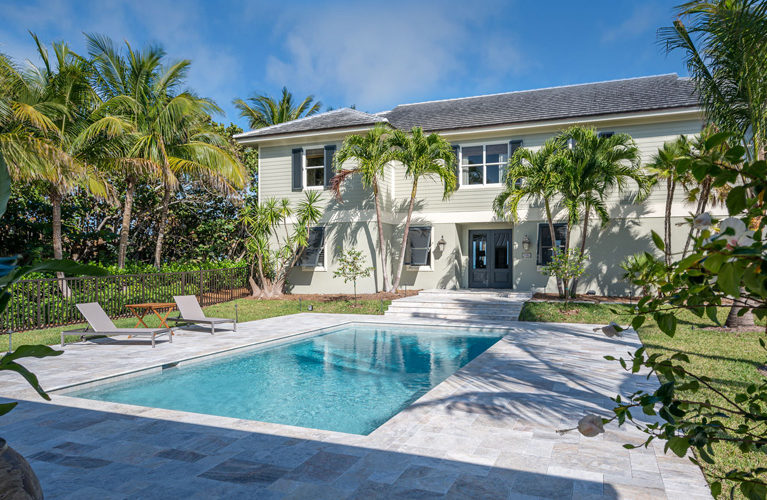
The big, handsome home at 1580 Shorelands Drive East is the ultimate beach house. Nestled within the seagrape-buffered dunes, it sits on a generous, 1.33-acre lot, smack on the blue Atlantic, with the sandy shore only steps away, and the sounds of the surf and the sea breezes stirring the property’s numerous palms create constant background music for the perfect beach life.
Going up a paved sea grape-and-palm-lined drive to the side garage, you’ll pass the charming guest house, then the main house. In the fenced stretch of lawn between the two, the swimming pool is a glittering azure rectangle framed within its wide marble tile deck.
Through the gate and along a stepping stone path, you’ll reach the broad front steps to going up to the mahogany French doors, their deep ocean gray repeated in the shutters, serene against the muted pale blue/green exterior, with cream accents.
Beach-friendly in every aspect, the home opens to the first-floor living area, with soft wall colors, white molding, and ultra-durable, deep ocean gray finished-concrete floors. This attractive floor style invites fun-filled family gatherings and entertaining without any worry over sandy feet and dripping beach gear.
A clear glass wall provides an uplifting view of sea, sand, shore and sky, opening to the covered porch, east lawn and lush dune line, which is well protected by the robust seagrape and other shore plants that cover it. Only steps to the north is one of the neighborhood’s beach accesses.
Also on the first floor is a large bedroom, full bath and laundry room, garage access and elevator to the second floor. The bedroom is wonderfully spacious and light-filled, with wide glass double doors to the ocean and two large windows on the north side.
The bathroom has a dark wood vanity and tan-and-cream tiled glass-front shower.
The laundry room is exceptionally large, with creamy, built-in cabinetry; lots of granite countertop; sink; big side-by-side washer and dryer; and a cabinet-front SubZero fridge. Light pouring in from the south and east guarantees plenty of natural illumination, helpful in the prevention of mismatched socks.
From the first-floor living space, a staircase leads to the second level, its white risers and warm wood treads and banister another graceful, appealing feature that bespeaks high-quality design and construction in a low-key manner. On the second floor you’ll find the family room, dining area, kitchen, master suite and two additional bedrooms. The flooring on this level is a lovely warm, multi-tone wood.
The gorgeous ocean view can be seen through no fewer than seven windows and double doors.
Pull yourself away long enough to check out the tidy kitchen with its mottled cream/tan/gray granite countertops; soft green cabinetry; and very large island (actually a peninsula), with five stylish stainless-steel stools and a quartet of glass pendant lights. All appliances are top-of-the-line, among them a commercial 6-burner Dacor gas range and side-by-side ovens; and a standout SubZero fridge, designed with side-by-side refrigerator units, one with a glass front, and, below, side by side freezer units – beautiful and convenient.
The large living room features built-in, full-wall shelf, TV and cabinet units. Double French doors flank a large window, and open to the broad balcony that runs the length of the second level. Here, everyone, family and guests alike, will want to linger and enjoy the natural wonders of sea and shore. With French doors flung wide, the ocean breeze will fill the room, and it just doesn’t get much better than that.
The dining space accommodates a substantial dining table, illuminated by a pair of simple, cylindrical metal pendant fixtures.
The master suite is a perfect beach house perfect hide-away: in a dreamy gentle green, the large, lovely southeast corner master bedroom opens to the deck. You have only to lift your head off the pillow to catch a spectacular Florida sunrise over the ocean across the broad green dune line. There is a built-in with shelves, drawers and TV, and a perfect little office “closet” with window. The master suite also offers two walk-in-closets, hers an enviable L-shaped beauty with tons of well-designed storage, a chest of drawers and a full-length mirror.
Another indulgent space in the master suite is the luxe bathroom, a cool, modern spa in shades of tan with white and black accents. A pebble path leads to the pebble-floored, glass front, tile shower; there are a pair of sleek, modern porcelain sinks, each with its own large, black-framed mirror; two tall, glass-front cabinets; a water closet; and a large window revealing a delightful view of the pool and guest house.
Completing the second level are a pair of guest bedrooms which share a jack-and-jill bathroom with tub/shower. The easternmost bedroom accesses the deck as well as the elevator.
Across the pool from the main house is the spacious guesthouse, a charming retreat your guests will not wish to leave. Inside you’ll find a half-bath, roomy living area, kitchenette and en suite bedroom, all only-steps-away access to the heated pool. A covered veranda welcomes relaxation with book, beverage, daydreams, or, should you choose, alfresco dining.
A short drive north on A1A takes you to Vero’s seaside village, with its abundance of boutiques, restaurants, pubs, resorts and recreational opportunities, as well as Riverside Theatre (Equity) and the Vero Beach Museum of Art.
Vital Statistics
Address: 1580 Shorelands Drive East
Neighborhood: Shorelands
Year built: 2003
Home size: 4,831 square feet
Construction: Concrete/HardiePlank
Bedrooms: 5
Bathrooms: 4.5
View: Atlantic Ocean
Additional features: Guesthouse; pool; beach access; 2-bay garage; ceiling fans; laundry room; high-end appliances; walk-in closets; wet bar; concrete, tile, carpet flooring
Listing agency: Berkshire Hathaway Home Services
Listing agent: Beth Livers, 772-559-6958
Listing price: $3,898,000














