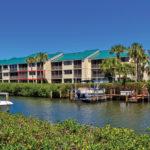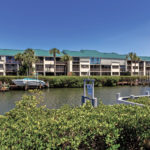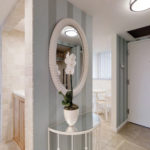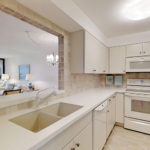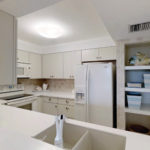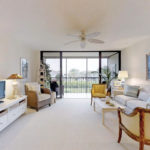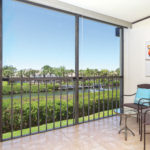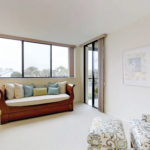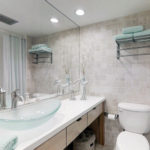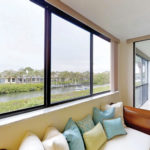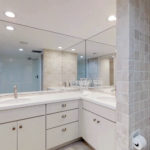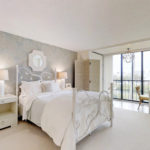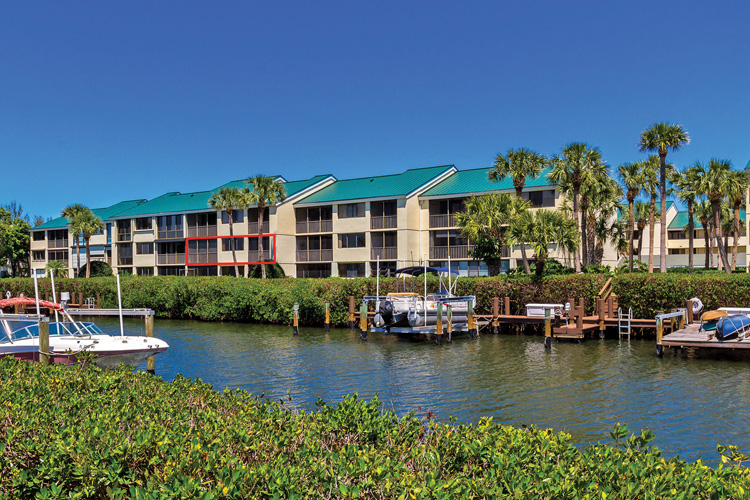
In 2017, the current owner purchased and updated the two-bedroom, two-bath unit G203 at 1845 Tarpon Lane in Tarpon Island Club so her mother would have her own place when she came to visit during the winter.
“The location of this community is extraordinary,” says Alex MacWilliam Realtor Kit Fields. “You’re positioned between the two bridges, and you have water access. If you wanted a boat, you have that option.”
Additionally, shares Fields, there is potential for an increase in value with the redevelopment of the city’s decommissioned power plant. “You’ll have walkability to hopefully something that everybody can enjoy in the City of Vero Beach.”
And for now, Fields adds, “you have Miracle Mile with restaurants and shops just across the street. This location will just get better and better.”
The Tarpon Island Club sits at the end of one of three half-isles or “fingers” as locals like to refer to them that extend southward, parallel to Indian River Boulevard. These promontories allow for the best of mainland waterfront living.
“It’s got a nice little river view,” recalls the owner of the joy the sunsets gave her mother, who loved to watch the sailboats and manatees.
Florida’s mercurial weather isn’t a problem for residents of the Tarpon Island Club. Each unit has an assigned, covered parking spot that allows for sheltered access to the elevator for a quick ride up to the second-floor unit.
As soon as you enter the lovely little flat, sandy beach tones make a beautiful backdrop for nearly any design style. “The unit was updated in a very subtle, very gentle way so that you could put your own taste and beauty into it. It’s turnkey,” says Fields, noting carpeting, countertops and tumbled marble in shades of cream.
Upgrades include a new air conditioning unit [located in an exterior closet along with the water heater so as not to take up valuable space inside], new carpeting, kitchen and bathroom cabinets, bathroom tile and plumbing. There is also a laundry closet with a tub sink and washer and dryer near the front entry, so you can drop off towels after an afternoon at the pool.
The floor plan flows nicely with a guest suite – that doubles as an office with a day bed – at the center of the unit. The master suite is tucked away on the left side of the unit with communal areas to the right.
There’s plenty of storage space in the master suite that features an en suite bathroom, walk-in closet, linen closet and an extra storage closet. The sizable room also boasts a sitting area overlooking the waterway where you can sit and read in peaceful solitude.
A breakfast nook sits just off the front entry before flowing into the galley kitchen. And a pass-thru window makes it easy to serve dinner in the dining area off the living room. That way, you can enjoy the sunset while cooking, dining or relaxing in the living room.
For an even more spectacular view, you need only to step onto the screened, sunset balcony with a glass of wine and watch as the sun puts on its nightly showcase of purples, reds, oranges and pinks. It never seems to disappoint.
You can view Mother Nature in action from afar or head down to the lush lawn for an up-close look at the wildlife that makes its home among the mangroves. Manatees, bottlenose dolphins, otters, pelicans and cranes are just a few of the creatures that live in the lagoon and along its watery shore.
The Tarpon Island Club consists of canal and riverfront low-rise condos featuring a community pool, tennis courts, pickleball courts and a clubhouse. The amenities are shared with the Tidewater Island Club, reducing the monthly maintenance fee to an affordable $530.
Dock rental is available for easy access to the Intracoastal Waterway, and a small launch can be accessed for paddleboards and kayaks. The quiet streets are great for taking a stroll or walking your limited-to-20-pounds pet.
Vital Statistics
- Address: 1845 Tarpon Lane #G203
- Neighborhood: Tarpon Island Club
- Year built: 1983
- Construction: Concrete block with stucco
- Home size: 1,400 square feet
- Bedrooms: 2
- Bathrooms: 2
- Pool: Community pool and clubhouse
- View: Overlooks canal facing west
- Additional features: Second floor unit; Corian countertops; wet bar with mini-fridge; custom cabinets; laundry tub; screened sunset balcony; roll-down sunshade; elevator; and covered parking
- Listing agency: Alex MacWilliam Real Estate
- Listing agent: Kit Fields, 770-312-5165
- Listing price: $297,000

