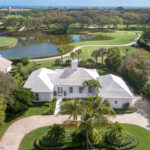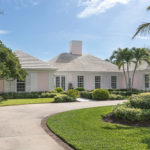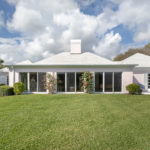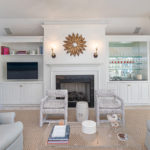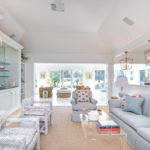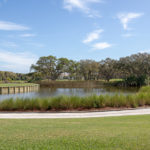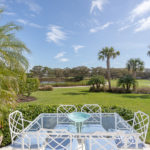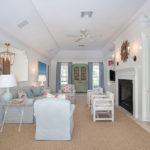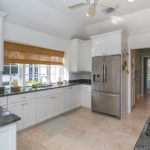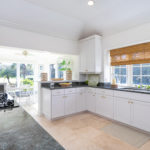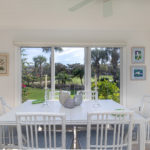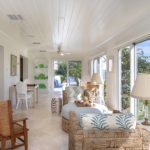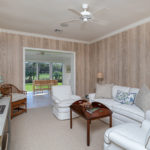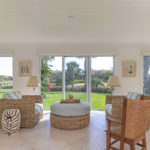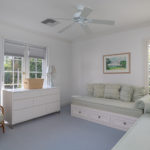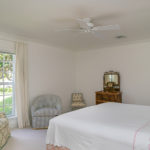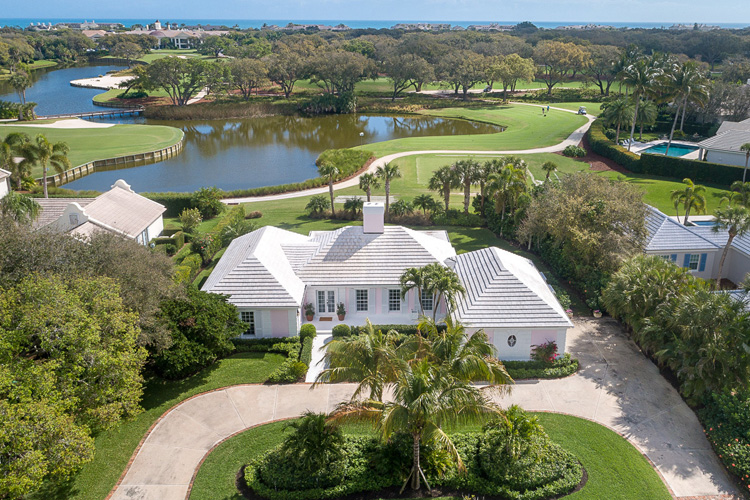
Filled with natural light, open space, and an easy, welcoming island ambiance, the three-bedroom, four-bath, 3,328-square-foot home at 140 Island Creek Drive is notable for offering one of the most beautiful golf course views John’s Island has to offer. Which is saying a lot.
Banks of tall, impact-rated windows, sliders and French doors are placed strategically to take full advantage of the amazing views along the 17th and 18th fairways and 17th hole of the South Course. The winding golf cart path curves along lake-like water hazards edged with low grasses. Further back, row upon row of trees extend east toward A1A, offering a glimpse of John’s Island’s oceanfront mansions and the sparkling Atlantic stretching to the horizon.
Homeowner Mary Davidson points out that, from the lanai, you can see all the way to the imposing clubhouse with its numerous amenities.
“You could almost hit a golf ball from here and hit the clubhouse,” Davidson speculates with a smile.
With a special love for Bermuda, she wanted a home that could reflect that famous island. “The minute I saw this, I knew I’d found my Bermuda home,” Davidson says.
A paved drive curves around the wide swath of lawn centered with palms and nicely groomed shrubs. The entire property is edged with a variety of trees and shrubbery that provide privacy from adjacent residences and create nature vistas through every window. The landscaping includes fragrant gardenia bushes and a hearty little lemon-lime tree.
Evocative of the islands, exterior walls are a delicate pink, with white roof, shutters and trim. Through a pair of French doors on the long front patio, step into the cheerful, welcoming foyer, with its travertine marble floor, white chair rail and wainscoting topped with a peppy blue and white wall covering.
The heart of the home – the 14-foot by 24-foot living room and the expansive screened lanai – form a wonderfully spacious central “T” that separates the home’s north and south sides. Stepping into the living room, your eye will take in the long, lovely view through to the sunny lanai. You will see immediately this home is designed for entertaining on any scale.
The living room, sporting a subtle island vibe via its sisal carpet, can easily accommodate various seating arrangements beneath its lofty tray ceiling. Along its north side is a striking example of custom millwork, a three-level crown molding-topped unit containing a large gas fireplace with white ceiling-height surround and simple white mantle, flanked by shorter, twin shelving units, one with space for a large flat-screen, the other a bar with mirror and glass barware shelving; both sides with cabinets below.
A white half wall separates the living room from the kitchen. It is backed by a long, stylish black and gray granite stretch of counter containing a sleek black 5-burner gas cooktop. There are two ovens with lots of storage in between, a stainless double-door fridge with water/ice in the door and a freezer drawer below. Across the room an L-shaped counter accommodates a large, stainless double sink, nestled in a little bump-out beneath three sunny windows, and a dishwasher.
Like the living room, the kitchen is entirely open to the fabulous screened lanai, which probably is the room in which you would choose to spend most of your relaxing-decompressing time. This eminently adaptable, light-drenched space boasts no fewer than five sets of big glass sliders: Needless to say, the view from here is especially enchanting, and you’ll enjoy the virtually constant prevailing southeasterly breezes.
“I have my morning coffee here, and read my New York Post,” says Davidson.
Off the kitchen to the west is a spacious laundry room, containing a pantry (Yea!), lots more storage opportunities and a heavy duty, state-of-the-art Samsung washer/dryer. A door leads to the front hallway, which accesses the garage and the south wing guest bedroom.
As are all the home’s bedrooms, this one is carpeted and spacious, with closet and full bath, including walk-in shower. Double glass doors access the side yard and lanai.
From the foyer, on the north side, a long hallway leads to the very private master suite. Along the hallway are a large storage closet and a roomy linen closet. Davidson says an abundance of storage space is one of the things she likes best about her island home.
The master bedroom is a generous 16 feet by 16 feet and impresses with its soaring tray ceiling and gorgeous white millwork-detailed walls. There is a walk-in closet and double French doors to your private patio on the east side – sit, enjoy that terrific view, watch the sun rise, gear up for the day. Or spend a pleasant evening hour with a cocktail, a book, a friend or your faithful dog.
The marble master bath offers a glass walk-in shower you could dance in, as well as a water closet, double vanity with a big mirror, and plantation shutters.
Across the hall from the master bedroom is a handsome flex room, currently a den/sitting room. This room contains a full bath including tub/shower and could certainly be transformed into a third guest bedroom. Currently, it is open to the lanai.
Davidson’s spot-on sense of style includes a soupcon of whimsy, which you’ll discover in her choice of wallcoverings in the foyer and the bathrooms: one is cream with soft little plops of pink scattered randomly; one is the palest of pale blue with soft curls of white; and one is cream with the words “wall paper” printed in very small red letters arranged in neat rows, top to bottom. Charming and smile-making.
At the west end of the hall is yet another large storage closet; the third bedroom, with north and west exposure; a walk-in closet; and full bath with tub/shower.
From John’s Island it’s only a short drive south on A1A to Vero Beach’s charming seaside village with its shops, boutiques, pubs, fine restaurants and resorts, as well as Riverside Park, home to Riverside Theatre (Equity) and Vero Beach Museum of Art.
Vital Statistics
- Address: 140 Island Creek Drive
- Style: Island, Bermuda
- Architects: James Gibson, Harry Howell
- Lot size: .38 acre
- Home size: 3,328 square feet
- Bedrooms: 3
- Bathrooms: 4
- View: John’s Island South Course
- Additional features: Impact windows throughout; gas fireplace; marble, carpet and tile flooring; home stereo/sound system; new a/c condenser; ceiling fans; plantation shutters; extensively updated kitchen, master bath, back hall; 2-bay attached garage with special a/c unit , fridge, and tons of storage
- Listing agency: John’s Island Real Estate Company
- Listing agent: Ba Stone, 772-532-0805
- Listing price: $2,200,000

