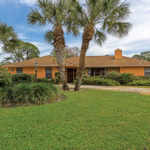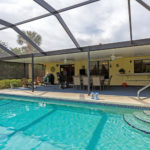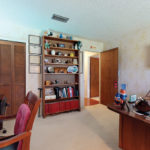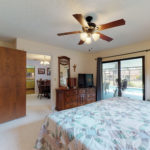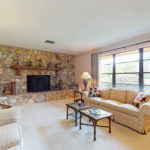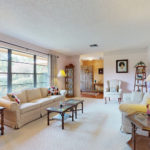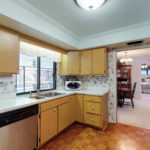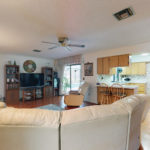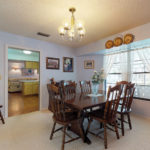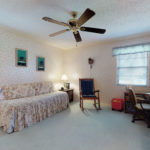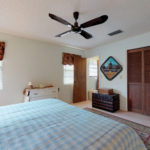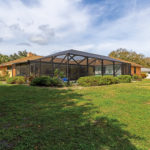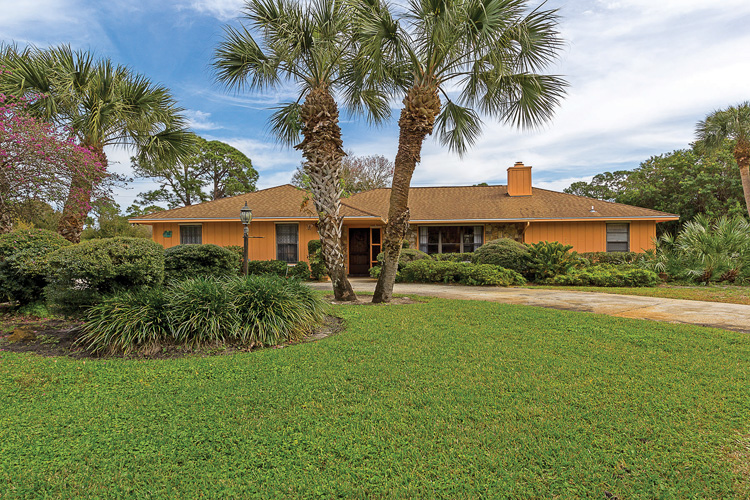
Inside and out, this four-bedroom, three-bath, 2,350-square-foot home is a great place to raise a family – located on a pleasant lane in the small, 10-home community of Haeger Highlands, the well-maintained custom-built house at 256 10th Ave. sits on a landscaped 1-acre lot with wooded areas and broad sweeps of lawn, the most desirable lot in the one-street neighborhood.
David and Evelyn Cairns built the home for their growing family and, through the years, it has been a vibrant, welcoming sanctuary full of life and laughter, as toddlers turned to teens, headed to college and became parents themselves. The Cairnses have loved watching the family home resonate with the joy and energy of their children and grandchildren – “Eleven so far, and three greats,” says David.
The home’s long front facade is loaded with curb appeal. The low-pitched roof with wide eaves, soft peach-hued cedar siding, recessed flagstone entry with wooden entry door, and large, 3-section “picture” window are complimented by mature landscaping, a curved driveway and lush lawn.
In planning their family-friendly home, the Cairns’ priorities included open spaces for maximum flow, a split-bedroom design, wide doorways, lots of storage and plenty of room for playing, gathering, entertaining – all without sacrificing privacy.
The spacious living room is anchored by a striking flagstone wall, centered with a wood-burning fireplace with a full-length hearth and simple, warm wood plank mantle, certainly a favorite friends-and-family gathering place for enjoying conversation and s’mores and making memories.
A glowing wood-look parquet floor extends from the entrance foyer hallway into the kitchen/family room space. Neutral Berber carpet covers living room, dining room and bedroom floors.
The roomy kitchen connects to the dining room and the family room, and offers ample counterspace, with gleaming white countertops and sleek caramel-toned cabinets that provide plenty of upper and lower storage and custom features such as a roomy spice rack, pull-out cutting board and space-maximizing corner Lazy Susan.
The double sink sits beneath a large slider window/passthrough to the screened porch and large pool and pool deck enclosure beyond, facilitating easy-peasy al fresco dining/entertaining.
A breakfast bar, electric oven, side-by-side fridge and freezer with door ice and water dispenser, roomy pantry cabinet and dishwasher, and a crisp green-and-white leafy wall covering complete this cheery, efficient space.
The dining room is open to both the kitchen and living room and receives natural light through large double windows looking out upon the covered porch and pool enclosure. The kitchen flows into the spacious family room, with its full-wall bookshelf/extra-large TV unit. Glass sliders access the porch and pool.
Like other bedrooms in this spacious home, the master bedroom is large and bright, with sliders to the porch and pool. There is a generous walk-in closet; a separate vanity/dressing table with large mirror and make-up friendly illumination; a glass front tub/shower; and a second, corner sink.
On the other side of the house are three more large bedrooms. Two share a jack-and-jill bathroom with tub/shower. The third currently serves as an office; its full bath can also be accessed from the outside and doubles as a pool area.
A highlight of this big, beautiful family home is its exterior: A broad covered porch stretches across the entire back, its sunny yellow walls and blue carpeting pleasant complements to the sparkling aqua pool. The porch currently contains chairs, a table, and a stationary bike.
“We have our coffee out here every morning,” David says, adding that their carefully designed exercise regimen includes alternate cycling days. The porch extends into the soaring pool cage, installed in 2018.
On an exterior wall, facing the pool, is a delightful mural of Florida scrub land, a charming addition to this warm and welcoming outdoor space.
At a full acre, the lot is wonderfully spacious, with a pretty, wooded area on the side and wide sweeps of lawn blending into a neighbor’s large, grassy yard, which stretches to the fenced and wooded property of another residence, creating a feeling of being in the country, with privacy, elbow room and boundless open space for kids and grandkids – and grown-ups – to play.
Despite its semi-rural ambiance, this family home is “convenient to everything” – stores, restaurants, schools – says David Cairns, just a short drive away from downtown Vero and the barrier island beaches.
Vital Statistics
- Address: 256 10th Ave.
- Neighborhood: Haeger Highlands
- Home size: 2,350 square feet
- Lot size: 1 acre
- Construction: Frame with cedar siding
- Year built: 1980
- Bedrooms: 4
- Bathrooms: 3
- Other features: Spacious, wooded lot; screened pool patio; heated pool; 2 fridges; wood burning fireplace; ceiling fans; split plan; laundry room with washer/dryer; 2.5-bay attached garage; 2-zone heating/A/C; no HOA; beautifully maintained by the original owner
- Listing agency: Alex MacWilliam Real Estate
- Listing agent: Patti Martin, 772-205-5860
- Listing price: $325,000

