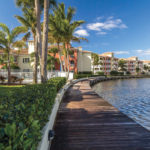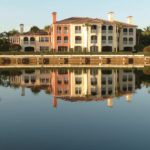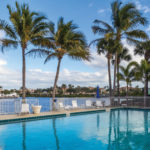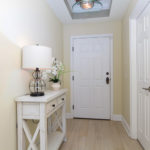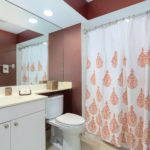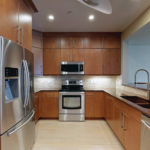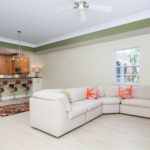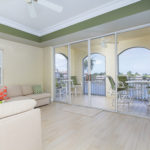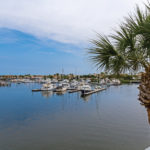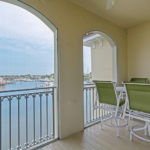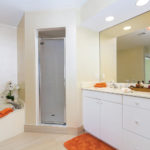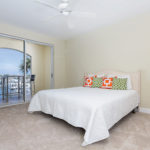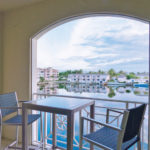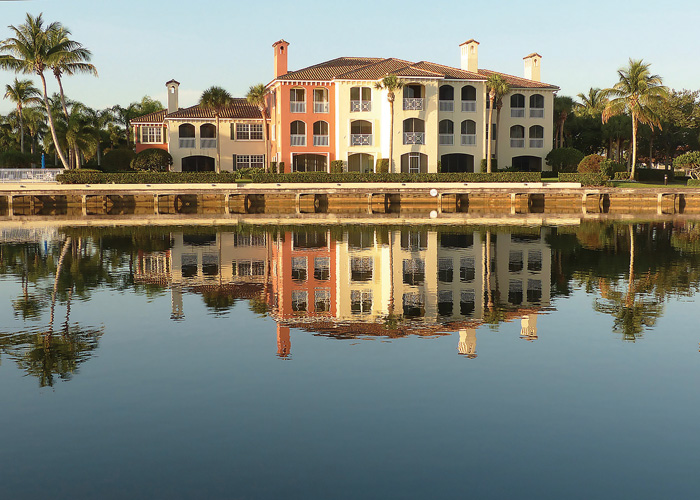
On the west banks of the Indian River, the condos of West Harbor Village curve gracefully around the southern end of the picturesque harbor, their colors – earthy tones of terra-cotta, ochre, cream – radiating a warm Mediterranean ambiance. From the porches at 5220 W. Harbor Village Drive, No. 302 – the penthouse – you can look down upon this postcard view of sparkling water and beautiful boats whenever you wish.
You’ll catch your first glimpse of the lovely harbor view from the foyer/entrance hallway, which is illuminated by a green glass disc pendant.
Grounded by pale wood-look tile flooring, the home has a light, airy feel, enhanced by white millwork, light walls, a wide central archway between kitchen and living/dining room, recessed lighting and ceilings that are a foot higher than in condos on the two lower levels.
Extensive updates have given this smartly designed home a sophisticated, New York City vibe, for which the centerpiece is the sleek, stylish kitchen. The custom maple cabinets, with their slender rod pulls, are a deep shade appropriately called Wild Honey. The update included increasing kitchen storage by extending the cabinets to the ceiling and topping them with matching crown molding. The pale tile backsplash flows between the upper and lower cabinets in perfect contrast.
The countertops, too, are eye-catching, in a deep brown granite. The two-level counter contains a deep double sink on the kitchen side, and a breakfast bar on the living room side, opening the entire space all the way to the patio, and allowing whoever draws the dish washing straw to enjoy the view, as well.
Sleek, stainless-steel appliances include dishwasher, disposal, built-in microwave, electric range, side-by-side fridge with freezer drawer and in-the-door water/ice dispenser.
The living/dining space features a beautiful 4-disc chandelier in the same style as the foyer pendant. The large white tray ceiling steals the show with its gleaming white crown molding extending into an olive-green vertical panel, then into a horizontal panel of gray-green. Very fresh and vibrant.
A glass slider wall lets onto the screened veranda with three broad arches open to the breezes and the view.
From the veranda, you will have a front row seat to magnificent Florida sunrises and sunsets. You will want to carry your morning coffee out here to enjoy the freshness of the morning and watch the boats gently moving with the river. Maybe you’ll glimpse a dolphin cruising the harbor or determined brown pelicans diving for the perfect breakfast tidbit.
Transition gently from busy day to restful evening here, too. This breezy space is also a great place for al fresco dining. (The table and chairs on both patios come with the home. The other furniture is negotiable.)
Because the water view is to the north, you won’t get the blazing heat of later afternoon, says Alex MacWilliam listing agent Wendy Eckert. Here, you’re close enough to enjoy the boats, but far enough away to miss the noise of the busy docks.
Another terrific place to take in the view is the spacious master bedroom’s private patio on the home’s east side, which offers another excellent early morning joe or evening cocktail opportunity.
The bedroom itself can easily accommodate a king bed, and it is carpeted, as are the two guest bedrooms. Along the hallway leading to the master bath are a pair of large, custom, glass-front walk-in California Closets.
The master bath is an indulgent beauty, with the same, sand-hued wood-plank flooring as the rest of the house. Within an alcove is an oval garden tub, just the ticket for soaking away the day, perhaps enjoying a glass of wine and a good whodunit. A large corner shower, white cabinetry and double sink vanity with Corian countertop and full wall mirror, all illuminated by recessed lighting, complete this private space.
On either side of the south-facing front entrance are the two guest bedrooms, both with roomy closets. The bedroom on the east side is en suite, with white tub/shower, vanity top and tiles, while the wall and vertical ceiling panel pop with a dusty Sienna red.
In the adjacent small hallway is a shuttered-door closet containing a stacked Electrolux washer/dryer.
In addition to the many amenities this popular country club community has to offer, you’ll find nature trails and sidewalks for jogging, walking and biking. Along the way, you’ll often spot birds, manatees and dolphins. Grand Harbor has been recognized as an Audubon Cooperative Sanctuary because of its respect for the natural surroundings.
A short drive south and over a high, arched bridge, you’ll discover Vero’s charming village by the sea, with its many fine restaurants, pubs, resort, shops and boutiques, as well as the professional Riverside Theatre and the Vero Beach Museum of Art. Also nearby are the city marina, a large dog park, boat ramps, parks and plenty of shopping on the mainland.
Vital Statistics
- Address: 5220 West Harbor Village Drive, No. 302
- Neighborhood: Harbor Village
- Home size: 1,582 square feet
- Bedrooms: 3
- Bathrooms: 2
- Construction: Concrete block
- Architecture: Mediterranean
- View: Harbor, Intracoastal
- Additional features: Navigable Intracoastal access; bike/jogging/nature trail nearby; furniture negotiable; sophisticated updates throughout; 2 screened-in porches; custom walk-in California Closets; smoke detector; community pool; guarded gate, fire sprinklers, security patrol; 1-car garage and 1 parking space; 2 pets allowed
- Listing agency: Alex MacWilliam, Inc. Real Estate
- Listing agent: Wendy Eckert: 772-559-7064
- Listing price: $465,000

