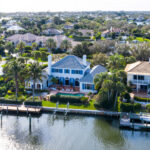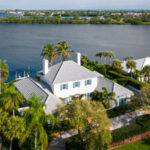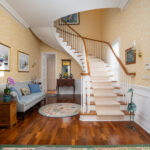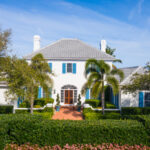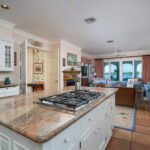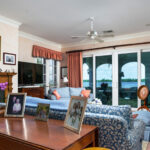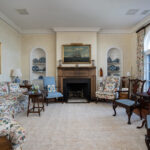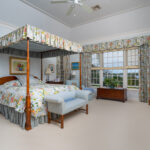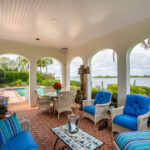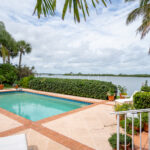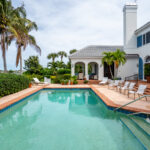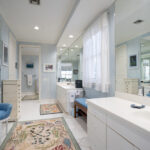
Elissa du Pont says “the views are spectacular” from her perch on the back porch of her home at 158 Anchor Dr. in The Moorings Yacht & Country Club community, “and the sunsets are gorgeous,” but what she’ll miss the most is watching the boats run up and down along the channel.
She and her late husband, Edward du Pont, also enjoyed the view of the golf course back nine, a swath of green dipping its finger into the blue waters separating Porpoise Bay from the Intracoastal Waterway, and they loved having easy access to the lagoon.
With a 40-foot dock and boat lift, they had plenty of room for their boat and the boats of friends who happened to drop by via the waterway. Located just inside of Porpoise Bay, they were close enough to be cruising the Intracoastal Waterway in minutes after casting off from their dock.
Not only is the location prime, the 4-bedroom, 4.5-half bath home was designed by the Father of Vero Beach Architecture: the late James Gibson. The elegant house was built in Gibson’s signature Georgian style, which can be seen its strictly symmetrical façade, brick accents and decorative elements like arched tops and ogee caps, all of which contribute to a classic simplicity.
Du Pont has a front-row seat to one of the most spectacular views in The Moorings, where she enjoys watching Vero’s abundant, exotic birdlife as the birds come and go with the seasons.
From the circle driveway, the house immediately envelops you with its sense of symmetry. Gibson created a feeling of being embraced by the wings jutting out from the east and west sides of the home, which form a courtyard.
Lush landscaping beautifully maintained by Hayslip Landscape softens the design along with blue shutters that accent the sharp-edged geometry of the numerous windows.
The oversize front door opens into a grand foyer where your eye is immediately drawn to the sweeping staircase that circles to an upper-level seating area where guests can gather outside one of three upstairs bedrooms. Two rooms overlook the river with en suite baths, and the third is perfect for a nursery, craft room or office space.
Downstairs, the formal living room at the center of the house offers a spectacular view of Porpoise Bay through two sets of French doors. Along with high ceilings, half-round transoms atop the doorways let in plenty of light to brighten the room in contrast with the dark wood floors and Mexican tile throughout.
A gas fireplace with built-ins on either side creates a cozy ambiance as guests enjoy the view before adjourning to the formal dining room. A set of French doors opening onto the rear patio allows for more casual gatherings.
“It’s a very livable house even though it’s large. It lends itself very well to entertaining. We had lots of parties,” recalls du Pont fondly.
The home’s eastern wing is the hub of activity, with a family room that opens onto the covered lanai, a breakfast nook, a wet bar and laundry room. The kitchen features a granite-topped island, built-in desk, wine rack and gas stove.
The master suite and a library finish off the main floor on the opposite side of the house, so the owners can enjoy their privacy with the added benefit of river views.
In the master bathroom, pale blue walls complement white countertops and cabinets. With double sinks, a built-in vanity, water closet, shower and garden tub, you can treat yourself to a spa day without ever having to leave your room. His and her walk-in closets are ideally situated as dressing rooms in the bathroom.
Having a first-floor master suite is a real bonus, says Moorings Realty Sales Co. Realtor Judy Hargarten. “You can live on this floor and keep the upstairs just for when you need it.”
The library, located near the master suite, is the perfect spot for late-night reading. Bookshelves line one wall, and the en suite bath allows the room to double as sleeping quarters when guests are more plentiful than bedrooms.
Fine finishes, tray ceilings and custom millwork accentuate the quiet elegance of this traditional home.
Outside, the generous brick deck offers options for lounging by the pool or sitting in the shade.
When she’s not watching boats and wildlife, du Pont putters in the orchid house where a trellised pergola blocks the delicate flowers she lovingly tends from too much sun.
“I’ve always loved living here. You have golf, tennis, the river and the beach. All the things that I love to do,” says du Pont.
The Moorings Property Owners Association offers private beach access and patrolled security. Designed as a luxury boating community, The Moorings Yacht & Country Club offers a wide range of amenities and activities, including Pete Dye’s signature golf course inside the community and Jim Fazio’s Hawk’s Nest championship course on the mainland; tennis, pickleball and croquet courts; a large, elegant club house, state-of-the-art fitness center, pool and spa, a yacht club, as well as fine and casual dining.
Vital Statistics
- Address: 158 Anchor Dr.
- Neighborhood: Anchor at the Moorings
- Year built: 1990
- Architect: James Gibson
- Builder: Proctor Construction
- Construction: Concrete block with stucco
- Architecture: Georgian
- Lot size: 124 feet by 154 feet
- Home size: 4,823 square feet
- Bedrooms: 4
- Bathrooms: 4 full baths, 1 half-bath
- Pool: 30 feet by 15 feet heated swimming pool
- View: Wide views of the golf course and river
- Additional features: Gated neighborhood in a security-patrolled community; two-story; hardwood and Mexican tile flooring; two gas fireplaces; den; wet bar; two-car garage; shutters; generator; orchid house; waterfront; seawall; 40-foot dock; boatlift; granted beach and Intracoastal Waterway access
- Listing agency: The Moorings Realty Sales Co., 772-231-5131
- Listing agent: Judy Hargarten
- Listing price: $2,600,000

