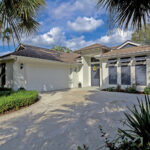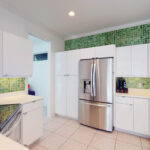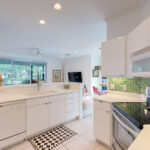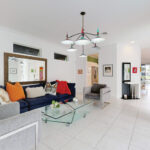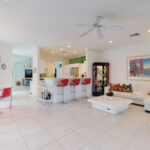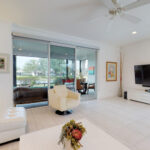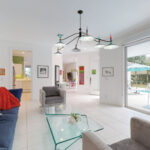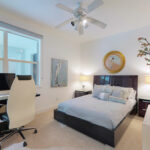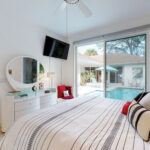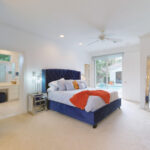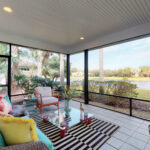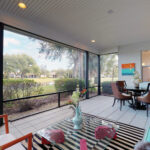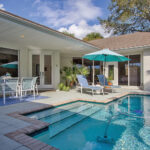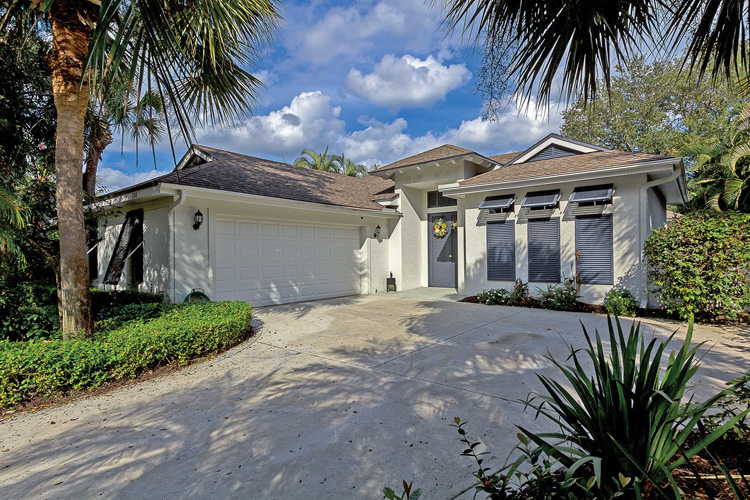
A sparkling blue pool greets visitors to the courtyard home at 248 Oak Hammock Circle SW in Indian River Club, tempting them to stay awhile before heading inside. The entry is just one of several features that homeowners Taiba Williams and her husband will miss once they relocate to the barrier island to be closer to her parents.
Williams said her friends marveled at the home’s courtyard and the numerous glass pocket sliders that allow the outdoors to spill indoors.
“It’s such a wonderful house,” Williams said.
Another of the house’s features that drew Williams to the property is the modern interior design – especially the kitchen. White Corian counters and white cabinetry set off the variegated green wall tiles that also serve as a back splash.
Using the kitchen as the source of inspiration, Williams went to town jazzing up the space after the couple moved in.
“I had a great time decorating it,” she said. Nearly everything in the house is available for sale to whoever buys the house.
Williams wants a fresh canvas to work with once her next home is ready.
The 1,900-square-foot home has a guest house in the courtyard, complete with generous bedroom, traditional bathroom, and a walk-in closet. Sliders open out onto the pool area and let in a bevy of natural light.
The house proper has two bedrooms – including the master suite – and three full baths. The master’s en suite has dual adjoining bathrooms connected by a common shower.
“They can meet in the shower,” Alex MacWilliam Real Estate listing agent Michele Ritchie said of the occupants.
One bathroom has a walk-in closet along with what would be a linen closet. Williams, however, converted the linen closet into her shoe closet. On the opposite side of the bedroom is another larger walk-in closet.
The modern kitchen sits in the center of the house. “It’s a comfortable kitchen,” Ritchie said, with ample room for cooking while still easily entertaining guests.
The room is flanked by the family room to the rear and the living room to the front. The family room opens onto the screened patio by way of more pocketing glass sliders, which usher in gentle breezes as visitors and residents alike delight in the lake view.
“This view is what it’s all about,” Ritchie said.
The living room opens onto the courtyard and makes for a large, comfortable space to lounge with a book or catch up with friends.
Beyond the living room is the hall bath, second bedroom, the laundry and the two-car garage.
Life circumstances abruptly changed, which prompted the couple to buy a fixer-upper on the island to be closer to Williams’ family.
“My husband will miss the house, too,” Williams said, adding that her neighbors expressed sadness when learning of their plans to relocate.
Indian River Club offers optional golf and social memberships, along with a clubhouse complete with a restaurant, fitness center and meeting spaces.
Vital Statistics
- Neighborhood: Indian River Club
- Lot size: 57 feet by 166 feet
- Construction: Concrete block and stucco
- Year built: 2001
- Size: 1,900 square feet
- Bedrooms: 3 • Bathrooms: 4
- Additional features: Courtyard home with pool and guest house; screened back porch overlooking lake; fenced yard; modern interior design; numerous glass sliders that pocket to fully open; master suite with two adjoining bathrooms; quiet, friendly neighborhood; golf and social club memberships optional.
- Listing agency: Alex MacWilliam Real Estate
- Listing agent: Michele Ritchie, 772-532-7288
- Listing price: $420,000

