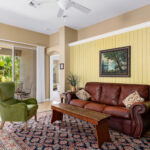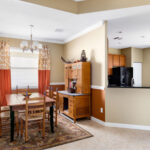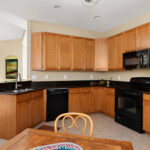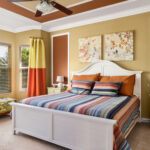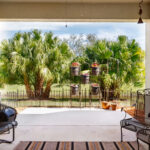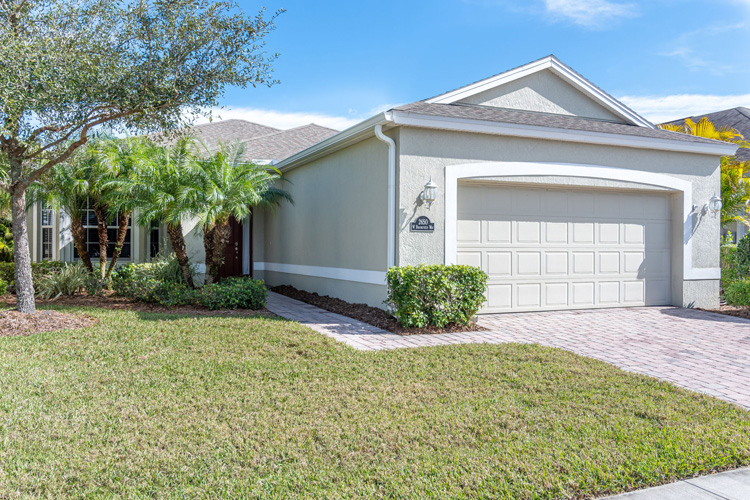
When GHO bought up the remaining lots in Trillium, the builder decided the lot at 2650 Brookfield Way would be its model – a muse, an inspiration for other not-yet-built homes.
GHO opted for the Biscayne floor plan, which calls for three generous bedrooms, two bathrooms and an open floor plan in a 1,650-square-foot package.
It was exactly what Ginger and Mark Reinert were looking for when they were seeking a house to buy for their son, Craig, who was training at Flight Safety at the Vero Beach airport.
Ginger was drawn to the high ceilings and the massive master suite. The numerous architectural flourishes provided by GHO make for visual interest just about everywhere, including the ceilings.
“It’s a comfortable house, a livable space,” Ginger said.
Berkshire Hathaway Home Services listing agent Michelle Clark agreed with Ginger’s assessment of the home, which is for sale for $249,000, now that Craig Reinert is done at Flight Safety.
The split floor plan allows for the owners to have their own privacy while guests – or kids – reside on the other side of the house, separated by the open living/dining room and kitchen.
The living room has two accent walls finished in a vertical shiplap, bringing the eye up near the ceiling to the generous plant shelf above perfect for décor.
The large kitchen, finished with light colored wood cabinetry and black granite counters, was a major draw for Craig, Ginger said. Before switching to a career in aviation, he studied at the Culinary Institute of America and enjoyed time spent cooking while he lived in the house.
The kitchen’s eat-in space is near two large windows looking out onto the backyard and the covered paver patio. Clark mentioned the patio could be screened in if the next homeowners want it that way.
The yard backs into a narrow canal that runs to a large pond a few houses down. Egrets and other wading birds are often spotted checking the waterline for tasty treats.
Clark noted that this Biscayne model is a true three-bedroom, explaining that other Biscaynes in Trillium are two bedrooms plus a den. Clark said GHO decided to include a closet in the front room to turn it into a bedroom. However, if the bedroom space is not needed, it could easily be repurposed as a den or home office.
The laundry room, just off the garage, can be closed off from the house via a pocket door. And the garage itself is roomy, with space enough for two cars and storage. There is a climate-controlled utility closet in the garage where the A/C unit and the water heater both reside, providing them extra protection from the heat of Florida garages.
On the other side of the house is the master suite – more than large enough to accommodate a king-size bed and suite of furniture. Decorative molding on the walls and the ceiling make for unique opportunities for creative painting and decoration.
The en suite features separated double sinks, one with vanity seating, a garden tub, and a shower. A frosted glass window over the tub lets natural light stream in without sacrificing privacy.
“Craig doesn’t want to move,” Ginger said. “He loves it here.”
But Craig is moving to Indianapolis, Ind., to continue with his training to become an airline pilot. And Ginger and Mark have no plans to move to Florida – even as part-timers. They’re happy in their St. Louis home.
“We love the Midwest,” Ginger said, adding she does enjoy visiting friends who have relocated here.
“It is lovely in Vero Beach,” she said.
Trillium is located off 66th Avenue and 26th Street, close to the Indian River Mall and convenient to the many restaurants and shops along the State Road 60 corridor. The community features a clubhouse equipped with a fitness center, meeting spaces, a kitchen and a heated pool.
Vital Statistics
- Address: 2650 Brookfield Way
- Neighborhood: Trillium
- Construction: Concrete block, stucco
- Year built: 2011
- Model: Biscayne • Builder: GHO Homes
- Size: 1,650 square feet
- Bedrooms: 3 • Bathrooms: 2
- Additional features: Formal model with builder upgrades, including a number of fine architectural details; open floor plan; volume ceilings; eat-in kitchen with separate dining room; large ceramic tile; crown molding; clubhouse with fitness center, kitchen, meeting areas, and heated pool; water view with birdlife.
- Listing agency: Berkshire Hathaway Home Services
- Listing agent: Michelle Clark, 772-231-1270
- Listing price: $249,000


