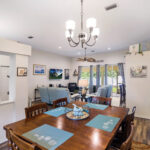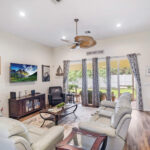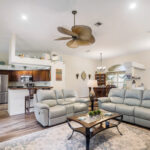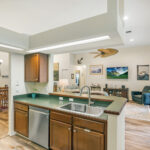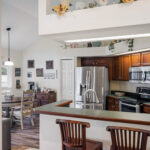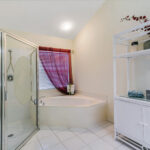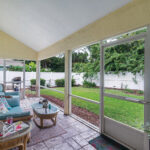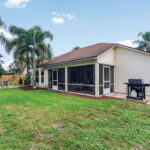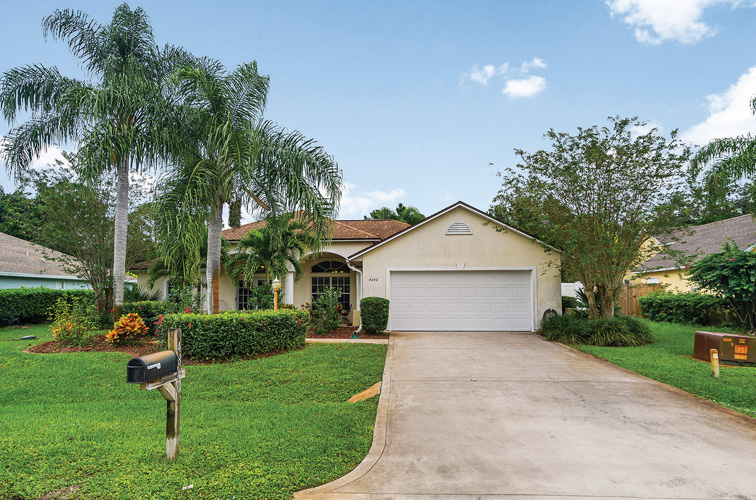
The home located at 4840 47th Court in Lindsey Lanes has an easy welcoming spirit. The front porch is spacious and invites guests to have a seat and chat while enjoying the sunshine and sea breezes.
Stepping inside, the house continues its invitation – high ceilings and large windows make for an airy, spacious ambiance. The natural light pouring in means there’s little need to flip a switch for a lamp during daylight hours.
Bill and April Setzer, along with their miniature schnauzer, Roscoe, have called this nearly 1,900-square-foot house their home for three years. In that time, they’ve tackled a range of updating and upgrading projects.
New flooring has been installed throughout much of the house, including wood-look vinyl planking in the main living spaces and plush carpet in the bedrooms. Lights have been upgraded with LED fixtures and ceiling fans have been replaced.
“We knew it needed some work,” Bill Setzer said of the house as it was when he and April bought it in late 2016.
The couple decided on the house in Lindsey Lanes in part because of its central location, close to just about everything Vero Beach has to offer. It is a short 15-minute drive to the beach, 10 minutes to downtown Vero and a short drive north to Sebastian, with its charming riverfront.
“We’re not too far from anything,” Setzer said.
The neighborhood itself includes a mix of ages – with retirees, snowbirds, empty-
nesters and young families.
The Setzers didn’t anticipate selling their home so soon after buying it, but plans changed. Empty-nesters themselves, they’ve decided they need to head back to Virginia to be closer to their kids and grandkids.
But they’ve enjoyed the house in Lindsey Lanes, a smallish community of about 120 homes near the intersection of 49th Street and 43rd Avenue.
The foyer features a large tiled area and an honest-to-goodness coat closet. It opens into the large family room filled with bright light from the triple-slider glass doors that lead out to the screened patio. The dining room sits between the foyer and kitchen, open and spacious enough to handle just about any dining set the next owners could have.
The two guest bedrooms sit behind the living room, separated by a hall bath. Both are large enough to accommodate a king size bed.
On the other side of the house, adjacent to the living room, is the kitchen with a large eat-in space overlooking the backyard.
“It’s a great party house,” said listing agent Joan Filosa, noting the wide-open design and large areas perfect for hosting friends and family.
One of Bill Setzer’s favorite places is the screened patio, which faces east and allows you to sit out and enjoy the morning sun without the heat.
“It’s nice and cool,” Setzer said, pointing out that the property benefits from fresh ocean breezes.
Along with the three-panel slider connecting the patio with the living room, there is another smaller slider that grants access from the master suite. A second slider connects the master to the backyard. A stamped concrete pad outside the slider would be a fine place for sunbathing or alfresco dining.
“It would be great for a hot tub,” Setzer said. “But I never did [put one in].”
The master bedroom is massive – with ample room for a king size bed, large dresser and a sitting area.
The master has two walk-in closets, one slightly larger than the other. Both have air conditioning vents for climate-controlled storage as needed.
Beyond the closets is the en suite, complete with double sinks, a glass-enclosed shower, and a soaking tub.
The house also has an indoor laundry room equipped with a utility sink and soft-close wood cupboards for storage. The laundry room opens into the two-car garage, which has had its electrical system upgraded to provide a dedicated outlet for a secondary fridge.
Alex MacWilliam Real Estate listing agent Joan Filosa is hosting an open house for the property on Sunday, Feb. 16, from 1 p.m. to 3 p.m.
Vital Statistics
- Address: 4840 47th Ct.
- Neighborhood: Lindsey Lanes
- Lot size: 0.18 acres
- Construction: Concrete block and stucco
- Year built: 1997
- Size: 1,849 square feet
- Bedrooms: 3
- Bathrooms: 2
- Additional features: Whole-house generator with in-ground 500-gallon fuel tank; volume ceilings; upgraded light fixtures and ceiling fans; new flooring; freshly painted; split, open floor plan; large eat-in kitchen; 6-foot vinyl fencing; screened rear patio; friendly neighborhood.
- Listing agency: Alex MacWilliam Real Estate
- Listing agent: Joan Filosa, 772-473-8796
- Listing price: $240,000


