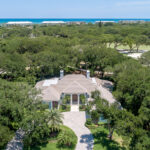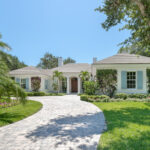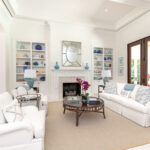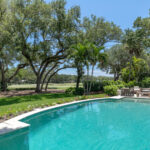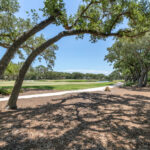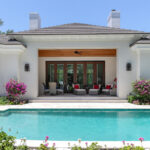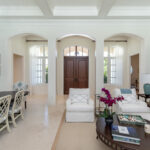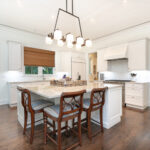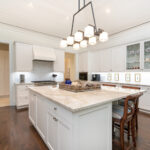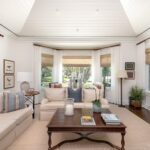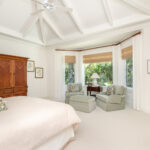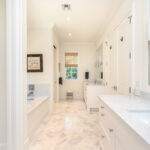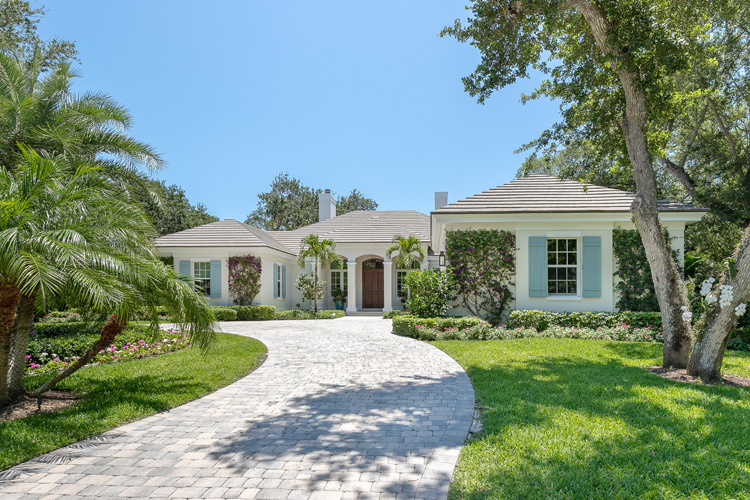
The Harry Howle-designed home at 260 Sabal Palm Lane in John’s Island is an exceptional retreat. Located at the end of a quiet cul-de-sac and embraced by graceful palms and picturesque live oak trees, the 4,963-square-foot house boasts some of the finest fairway and water views in this exclusive neighborhood.
Verdant stretches of landscaped lawn edge the circle drive paved with Apian stone that curves up to the front portico, from which extend the north and south wings of the home’s classic H-design.
Beneath the portico, through elegant double mahogany doors flanked by tall windows with glass lunettes above, you step into a broad, columned gallery, then through to the living/dining room.
The living/dining room is an elegant, airy, light-filled space, enhanced by a 12-foot coffered ceiling and a full wall of folding mahogany French doors opening to the lanai.
Adding to the sense of warmth welcome is a gas fireplace, with stone and white wood surround and custom floor-to-ceiling shelving on both sides.
Flooring materials throughout the house – lustrous creamy stone, sand-hued carpet and warm walnut planks – contrast beautifully with the white walls, ceilings and crown molding, and create an easy flow of air and light between inside and out.
Another large, open area, the kitchen and family room, is equally airy and light-filled, with 13-foot white, vaulted, tongue-in-grove ceiling. A large, beautiful bay offers marvelous pool, lawn, fairway and water views through north, east and south exposures.
A foodie’s dream, the gourmet island kitchen features creamy cabinetry and glowing quartzite countertops; walnut plank flooring; a 6-burner gas cooktop and other Subzero and Wolf appliances. The extra-large island accommodates seating on two sides, tons of workspace and storage.
Just off the kitchen is an extremely convenient pantry/laundry room, which includes storage, folding space, and a roomy desktop with shelving at the end, beneath a large, sunny window. Think efficient multitasking.
Also, on the southside, the gallery extends into a vestibule, which accesses a powder room and a hallway that leads to the home’s flex room, equally suitable as a guest bedroom or an office. There is a full bath with frameless glass shower, and a large walk-in closet. The hallway also leads to the 2-bay garage, which includes an attic storage area.
The gallery leads north into another vestibule, which in turn opens into the grand master suite. Crowned with a stunning 12-foot beamed and vaulted ceiling, this serene hideaway glows in the pleasant ambient light flowing through a pair of large east-facing windows and the double French doors that open onto the lanai.
The gorgeous marble master bath invites you to slow down and pamper yourself with a stress-relieving soak in the large rectangular tub (maybe some candles, a glass of wine, music, a novel, bubbles?). Here there are two water closets; a pair of roomy vanities; and a nice large frameless glass shower.
Also accessed from the vestibule are two guest bedrooms, both quite private, both en suite, with showers, walk-in closets and lots of light.
A door between kitchen and family room leads to the covered side porch/galley, with its hooded gas grill, quartzite counter and storage. Just around the corner across the east side, the spacious lanai stretches between wings, with access from family room, master bedroom and living/dining room.
This popular gathering place features concealed, roll-down screens and shutters and a handsome tongue-in-groove cypress ceiling.
Friends and family will be drawn to the beautiful lawn and gardens skirting the pool deck, beneath the gnarled oaks. Splashing in the gas-heated pool, enjoying a meal al fresco, or simply reclining and soaking in the peerless fairway, water and pool views.
Obviously, this wonderfully conceived and constructed home is a terrific place to entertain, large- or small-scale; inside or out; fancy or casual.
From John’s Island it is a short drive south to Vero’s charming island village, with its many excellent restaurants, shops, boutiques, resorts and pubs. Also, on the island are Riverside Theatre (Equity); the Vero Beach Museum of Art; Riverside Park, home to numerous events year-round; the City Marina; and a large, well-designed dog park.
Vital Statistics
- Address: 260 Sabal Palm Lane
- Neighborhood: John’s Island Club
- Year Built: 2016
- Home size: 4,963 square feet
- Lot size: .43-acre
- Architect: Harry Howle Architects
- Builder: Croom Construction
- Bedrooms: 4
- Baths: 4.5
- View: Golf course, pool and water views
- Additional features: Multi-zone a/c system with linear slot a/c vents; security system on all windows/doors; landscape lighting; cypress exterior ceilings; impact-rated exterior shutters; outside gas grill/counter storage; heated pool; firepit; 2-bay attached garage with impact doors; furniture negotiable except dining area chandelier and master bath sconces; volume ceilings; solid, 8-foot interior doors; gas fireplace; Subzero and Wolf kitchen packages
- Listing agency: John’s Island Real Estate Company
- Listing agents: Jeanette Mahaney and Susie Perticone, 203-832-4655
- Listing price: $3,595,000

