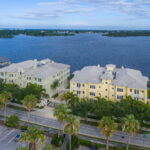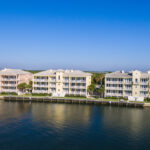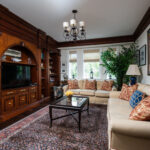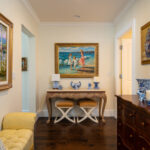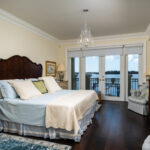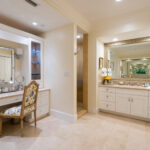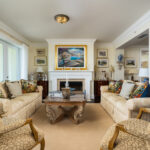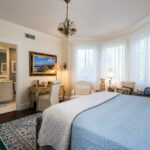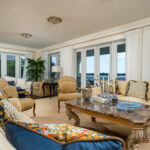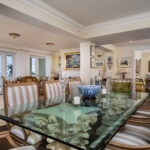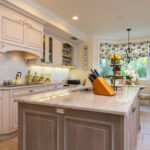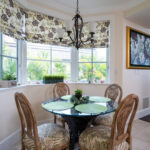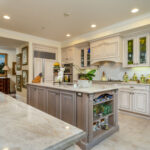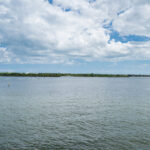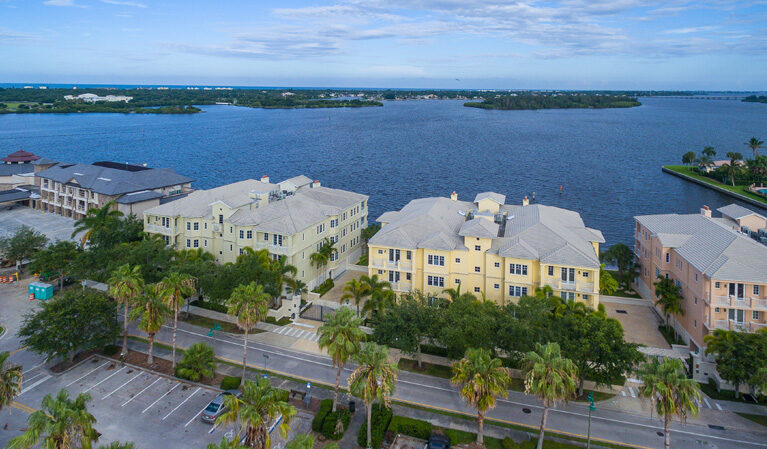
The spacious residence at 3 Royal Palm Pointe No. 2E is one of only 18 luxury condominiums in the Royale Palm Pointe enclave – a trio of handsome 3-story buildings with two units on each level and an air-controlled parking garage below located near The Pointe, a restaurant and lodge that is part of Quail Valley Club.
This beautiful home listed for $1,995,000 by Premier Estate Properties broker-associate Kay Brown and her associates offers stunning river and island views; more open, airy space than many single-family homes; top-quality materials; privacy and security; and exquisite landscaping and property maintenance.
From this elegant home, it is a short walk to shops, salons and restaurants on the Pointe and a brief bike ride or drive to more extensive shopping and dining along Miracle Mile. The beach, Riverside Museum of Art, Riverside Theatre, the town tennis center of all that Vero’s charming Village by the Sea has to offer are a few minutes away.
Property owner June Garcon says her home offers “the best view in Vero Beach,” which includes dolphins frolicking in the lagoon and regular flights of brown pelicans. She also notes the “great security. And good neighbors.”
With entry card and fob access into the fenced property, you’ll feel totally secure as you enter the beautifully tended grounds and then the welcoming ground-floor entrance area, where your elevator takes you up to 2E – your own private haven.
Step out of the lift and right into the charming “extended foyer,” which features an octagonal coffered ceiling with a round light fixture. Full window and glass door walls on the east and north sides let in the glorious river views along with abundant light.
A gallery hallway leads into the spacious great room, housing a dining room area and a “grand parlor,” which features a gas fireplace within a white floor-to-ceiling unit finished with crown molding. There is plenty of space above the mantle to display a favorite piece of art.
The home’s pale, creamy walls and tray ceilings are enhanced by floor coverings that include dark, wide-plank wood floors, soft sand/gold-hued marble tile and sand-pale carpet.
North from the foyer, through double glass doors, is one of Garcon’s favorite rooms – a handsome, comfy library/study/den with dark wood flooring and a mahogany full-wall built-in unit, one of the most magnificent millwork pieces you’ll find anywhere. Spacious book or display shelves flank a huge, arched TV alcove with drawers below and exquisite multi-crown molding above.
There is plenty of room on the opposite wall to display paintings, posters, photos – whatever makes you smile. A three-window wall at the room’s north end brings in plenty of light but doesn’t detract from the cozy vibe. Curl up on a comfy chair or couch and binge-watch a favorite show; grab a nap; peruse a magazine – this room will draw you in.
Before she moved in four years ago, Garcon completely updated the kitchen, added the handsome wood flooring and put a new walk-in closet on the master suite.
A long, 2-level counter separates the dining room from the kitchen but leaves the space open for conversation and visuals. The kitchen itself is large and beautifully outfitted, with an abundance of elegant cream-colored cabinetry; gleaming quartz countertops in shades of white/gold/gray; high-end appliances that include a Sub Zero side-by-side fridge/freezer, KitchenAid convection oven, microwave, ice-maker and dishwasher, Viking glass 6-burner cooktop and a wine fridge. A deep double sink faces the window wall, so whoever pulls the KP straw can enjoy the river view while washing up.
The kitchen is spacious enough to include a sunny breakfast nook bay window, as well.
The home’s west side contains a pair of lovely en suite guest bedrooms. The one that occupies the northwest corner features a broad covered veranda, large shower and walk-in closet; the second offers an appealing bay window seating area and a bathtub/shower. This area also houses a large laundry room and lovely powder room with graceful white pedestal sink, sand-and-cocoa colored grass cloth wall covering over cream-hued tile chair rail and wainscoting.
You’ll love the master suite, with not one but two walk-in closets – large and extra-large. The master bedroom is spacious but cozy, its tray ceiling featuring double crown molding and a delicate crystal chandelier above the bed. A double glass door wall opens onto the wide, east-facing covered veranda, which turns into a narrow balcony along the home’s north side. There is plenty of room here for seating, and you will likely want to hang out with your morning tea or coffee, soaking in the incomparable Florida sunrises and gearing up for the day ahead.
The master bath is a relaxation-inspiring room, so spacious you might be tempted to sharpen up your ballroom dancing skills on its lustrous marble floor. Here, too, the colors are all cream, gold, soft white, imparting a gentle glow. Long his-and-hers vanities face each other across the floor and, between, a luxuriously large dressing table with storage, large, elegantly framed mirrors, and good lighting, flanked by illuminated, glass-front display shelving. There is an expansive glass door shower with several fixture choices and two water closets, one with a bidet.
Vital Statistics
- Address: 3 Royal Palm Pointe, 2E
- Neighborhood: Royale Palm Pointe
- Year built: 2007, recent extensive renovations
- Construction: Concrete block
- Home size: 3,500 square feet
- Bedrooms: 3
- Bathrooms: 3.5
- View: Indian River Lagoon and island, north and south
- Additional features: Fireplace; private elevator; top-notch security; 2-bay, air-controlled garage; private veranda; marble and hardwood flooring; walk-in closets; crown molding; spacious laundry room; access to stunning riverfront pool and day docks
- Listing agency: Premier Estate Properties
- Listing agents: Kay Brown, Jeanine Harris and Luke Webb: 772-234-5326
- Listing price: $1,995,000

