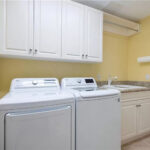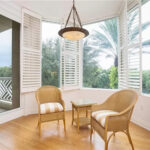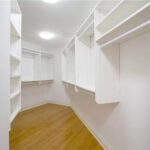
With its sweeping 3,400 square feet of bright and airy living space, 10-foot ceilings and gorgeous views from three sides, you might easily forget this beautiful home is, in fact, a condo.
The residence at 501 N. Swim Club Drive, No. 3A in River Club at Carlton subdivision is surrounded by palm trees, oaks and tropical landscaping that provide virtually total privacy. It offers the look, feel and space of a single-family residence along with the low-maintenance and convenience of a condo – clearly the best of both.
Entering this island home via your private elevator, you’ll find yourself in a charming vestibule with high ceiling, white crown molding, candlelight chandelier and pale blue walls. The foyer opens into a bright sweep of light and space. Warm bamboo wood flooring, white walls and millwork, and high, white ceilings create a clean, unimpeded flow throughout the public part of the dwelling.
The living room is anchored by a fireplace with pale mosaic tile surround the color of the air on a cloudy day, white wood mantle, and built-in cabinet/display shelving units on either side. There is a full slider wall that opens onto a broad, wraparound terrace and offers a lovely, peaceful view of a pond through the trees.
Off the living room, the formal dining room receives ambient light from two sides – through sliders to the terrace and via a wide, three-panel, plantation-shuttered window. The room’s focal point, a graceful metal, crystal and candle-lighted chandelier, provides the perfect, subdued lighting for after-dark dining.
The gorgeous, updated kitchen features loads of pull-out cabinet storage space, a luxury of glowing white quartz countertop and pentagonal island space, a large, deep farm sink, a snack bar, SubZero fridge, and Thermador stovetop, oven and microwave.
The room is lit by recessed lighting and a stylish light and fan unit above the island workspace, a simple globe light in the middle, with a fan on either side. There’s also an eye-catching art element – a backsplash extending throughout the kitchen created with wave-shaped glass tiles in a variety of watery colors resembling the ocean’s changing hues, all LED-illuminated.
The breakfast nook sits in a big, bright bay; framed like a portrait in the large center window is a magnificent, three-story-tall palm, its broad, vine-adorned trunk and wide crown a beautiful natural element showcased by the home’s design.
The family room has a wide, handy pass-through to the kitchen and also offers access to the terrace.
Convenient to kitchen, family room and foyer is one of the loveliest half-bath/powder rooms you’ll find, its illumination and colors – white and an absolutely perfect pale mint green – imparting a shimmering underwater glow. The striking, white porcelain pedestal sink resembles a graceful flower, and the fixtures – here and elsewhere though the home – are golden.
The master suite is cool and spacious, a plantation-shuttered retreat with a huge, brightly-lit custom walk-in closet. Double sliders offer access to the terrace and a peaceful view.
The master bath is a showcase of pale marble, starring a Jacuzzi tub with a wonderful, wide waterfall tub filler, which is separated from the spacious tiled shower by a seamless glass wall. The long double-sink vanity includes a dressing table and gold fixtures. The tray ceiling here is pentagonal, and sports a lovely metal, crystal and candlelight chandelier.
The guest area contains three bedrooms: one en suite and two sharing a Jack-and-Jill bathroom with tub/shower. A hallway in this area contains a utility closet along its entire length.
The homeowners were drawn to this River Club residence immediately, pleasantly surprised at “how big it is.” They consider their neighborhood to be “one of the most beautiful” in River Club, and also rave about the lush landscaping, the excellent level of maintenance, and the huge pool (one of two) where, says the lady of the house, “my husband does laps.”
She loves the unique kitchen tile and the “unparalleled security,” and adds “the balconies were a huge draw, with views to the east, south and west” and “it is very private, it feels like a house,” even though it’s on the third floor.
From this luxury community in Indian River Shores, it’s but a short, scenic drive south on A1A into Vero’s charming island village, with its plethora of boutiques, shops, restaurants, resorts and pubs. The island’s Riverside Park is home to the nationally renowned Riverside Theatre (Equity), the acclaimed Vero Beach Museum of Art, and a variety of “under the oaks” art, cultural and community events during the year; there’s also a boat launch, tennis courts, jogging trail and 5-acre dog park.
Vital Statistics
- Address: 501 N. Swim Club Dr., No. 3A
- Neighborhood: River Club at Carlton
- Year built: 2002, with updates
- Construction: Concrete block/stucco
- Home size: 3,400 square feet
- Bedrooms: 4
- Bathrooms: 3.5
- Additional features: 2-bay, air-conditioned garage; private elevator, private foyer; fireplace; bamboo floors; custom closets; crown molding; high-end appliances; central vac; impact glass; solid wood doors; wrap-around verandas; water views; 2 clubhouses and pools; guest suites; tennis and fitness facilities; nearby public beach access; gate/guarded neighborhood entrance
- Listing agency: Berkshire Hathaway Home Services
- Listing agent: Debbie Bell, 772-473-7255
- Listing price: $1,125,000















