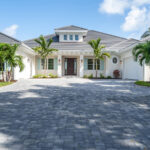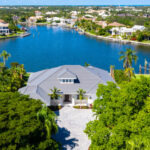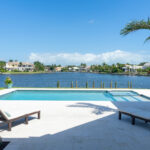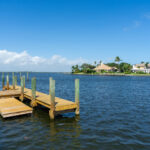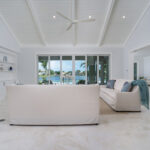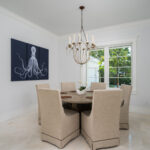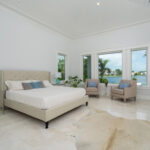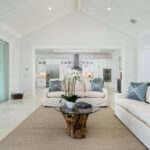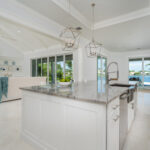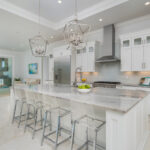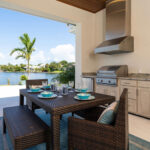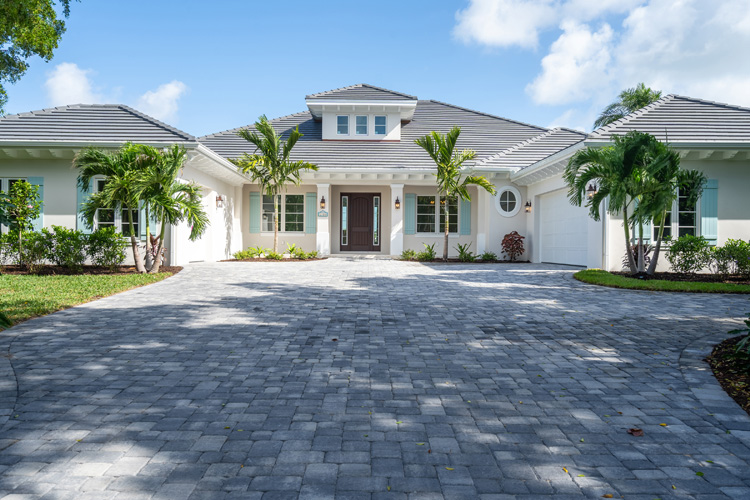
The three-bedroom, three-and-one-half-bath oceanfront penthouse condominium at 80 Beachside Drive #301 in Ocean Club II at Orchid Island is the perfect place to float above the beach as if you are living among the clouds.
According to the owners, there simply was no reason not to buy the penthouse at Orchid Island. From the expansive ocean views to the peace and quiet to the incomparable amenities at Orchid Island Golf and Beach Club, it was just too good to be true.
“The amenities that sold us were the view and the beach. We have a little dog that we walk around the beach every day,” shares the owner. “But listening to the ocean at night, that’s something we’ll really miss.”
Added to the seaside ambiance is a beautiful championship golf course, first-class tennis center with great coaches, fitness center, multiple dining options and much more – the complete lifestyle package for a pair of golf and tennis enthusiasts.
The couple began their Florida sojourn from Westchester County, New York, to Naples, but after nine years of west-coast living, they found it too busy and congested. Following the recommendation of a friend, the couple “zeroed in” on Vero.
They are now looking for a place closer to their grandchildren, but they realize they won’t be able to replicate what they found at Orchid Island. “It just doesn’t exist. Orchid’s kind of the perfect combination,” says the owner.
The entry corridor of the penthouse, accessed by a private elevator, has two sets of stairs, one at the front and one at the rear of the unit.
The gallery hallway running from east to west offers uninterrupted ocean views. “The wall of windows pulls the light in, making this live like a house,” says listing agent Scott Oberlink, a broker associate with Treasure Coast Sotheby’s International Realty.
All that light paired with the open-plan living area, kitchen and dining space promises the very best in luxury. The décor incorporates high ceilings and large expanses of windows with the posh interior designed to create a relaxed elegance.
The kitchen, opposite the foyer, flows into the dining and living room before opening onto the wrap-around terraces, allowing for stunning sea views on two sides of these communal gathering spaces.
The wrap-around terrace is comfortable and spacious, with plenty of room to hang out, barbecue and relax in the outdoor dining space. From here, you have a bird’s-eye view of the ocean, just a stone’s throw away.
It’s easy to get lost in the beauty that Mother Nature has created using the sea as her canvas.
The master bedroom shares the terrace but remains private with a vestibule as its buffer. For a front-row seat to the sunrise, the owners can lounge abed while the sun treks across the sky in a palette of oranges, reds and golds. Hardwood flooring adds warmth to the ample space with a high ceiling creating depth.
The master bathroom offers a luxurious space with walk-in closets, built-ins, his and her vanities, a step-in glass shower with a bench and multiple showerheads, a bidet and water closet. You feel like you’re taking a bath in the sea with direct ocean views from the sumptuous tub surrounded by columns.
At the center of the penthouse, hardwood and stone flooring creates a bold geometric inlaid pattern in the dining room defined by a half wall and columns. The understated luxury adds an elegant formality without competing with the ocean view.
The owners removed the wall between the kitchen and dining room to embrace the view. A door leading to the balcony makes family barbecues easy to navigate as meals are prepared in the gourmet kitchen featuring quartz countertops, Thermador cooktop and double ovens, Sub-Zero refrigerator, and an island wine cooler.
Off the kitchen, a pocket door leads to the library, a cozy place to snuggle up with a book and watch the waves on a blustery winter day. “This space is functional – the perfect place for overflow guests,” notes Oberlink. A second doorway leads to the hall near the powder room.
Further down the hall, the laundry room and two guest rooms with en suite baths – one of which has a private sunset balcony – complete the lovely home.
“This location offers privacy, but with access to all of the amenities, just steps away. There’s a pool nearby. You can take the path to the beach club, walk there along the beach or take a golf cart,” says Oberlink, noting that each unit includes covered garage space for two cars, a golf cart with charging station and air-conditioned storage space where you can store bikes, beach gear and golf clubs.
Orchid Island Golf & Beach Club is a private resort community located just north of Vero Beach with easy access to Melbourne, Sebastian and Vero. Ideally situated between the Pelican Island Wildlife Sanctuary and the Environmental Learning Center, it is just minutes from Ocean Drive shopping and restaurants, Riverside Theatre and the Vero Beach Museum of Art.
In addition to the 18-hole championship golf course designed by Arnold Palmer, Orchid Island offers a wide variety of amenities, including the Beach Clubhouse, Golf Clubhouse and Tennis/Fitness Center. The beach club offers private beach access, pool and cabanas; and the tennis center includes eight Har-Tru courts.
Vital Statistics
Address: 80 Beachside Drive #301
Neighborhood: Ocean Club II at Orchid Island
Year built: 1999
Construction: Concrete block with stucco
Architecture: British West Indies
Home size: 3,309 square feet
Bedrooms: 3
Bathrooms: 3 full baths and 1 half-bath
View: 180-degree ocean view
Additional features: Guard-gated, 24-hour security-patrolled community; private elevator; library; wine cooler; trash chute; fireplace; jetted tub; oceanfront balcony; electric roll-down shutters; private stairs; nearby dune crossover; covered parking; golf-cart parking station; community pool
Listing agency: Treasure Coast Sotheby’s International Realty
Listing agent: Broker Associate Scott Oberlink, 772-643-3181
Listing price: $1,675,000

