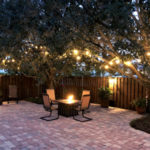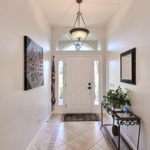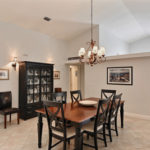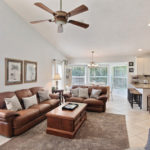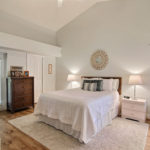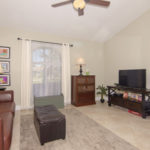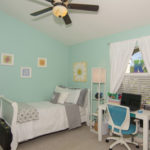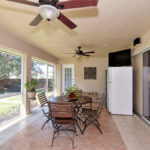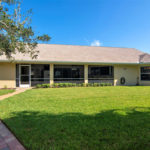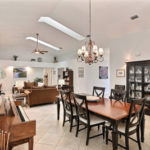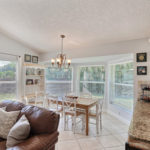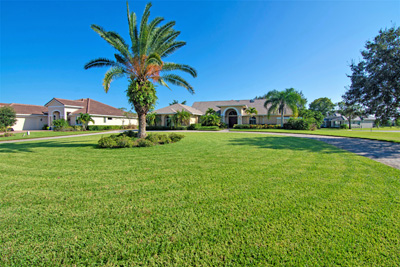
Situated on the largest lot in Ashley Lakes, the Dalton residence is a sprawling four-bedroom home that could just as easily accommodate a young, growing family as it could active retirees happy to play host to family gatherings.
“We’ve had a great time,” Dawn Dalton said of living in the more than 2,500-square-foot home. She and her husband, Ed, raised two children here – one now off to college, the other still in high school.
Over the years, the Daltons held numerous parties and gatherings, taking full advantage of the open floor plan, a beautifully appointed lanai that is connected to the kitchen by a handy pass-through.
“We spend a lot of time out here,” Dawn said of the tiled lanai. The space is bright and airy, made all the more so with the strategic use of ceiling fans.
Entering the home at 6525 44th Manor, one steps into a foyer that opens into the living/dining room. The vaulted ceilings and two skylights make the already large room seem even larger.
“There’s a lot of space,” Dawn said. “It has great flow.”
The kitchen features white cabinetry with granite counters and stainless appliances, most of which were replaced in recent years. The peninsula offers comfortable seating for chats over coffee or tea and the pass-through window at the sink helps facilitate barbeques and other casual get-togethers out on the lanai.
For about six months out of the year, the Daltons are able to open the house to the lanai, sliding the triple-panel glass door into a pocket, out of the way.
A brick paver path leads from the lanai out into the yard where there is a lovely paver patio under a large oak tree, providing yet another entertainment venue for gatherings. The 6-foot-tall wood fence that surrounds the large back yard provides ample privacy.
The fenced yard is perfect for the Daltons’ rescued greyhound, 6-year-old Lena, who delights in running the yard, stretching her long legs.
A breakfast nook in the kitchen provides a convenient dining option and, with its proximity to the family room, a place to eat while watching a movie.
The master suite is situated off the living room and has a door out to the lanai. The suite has two walk-in closets, one slightly larger than the other, and a nicely appointed en suite, separated from the bedroom by way of a pocket door.
The master bath features a double vanity, jetted tub and a glass-enclosed shower. A pocket door separates the sink area from the rest of the bath, lending additional privacy.
Near the master suite is what the Daltons call the den – it technically is a fourth bedroom, complete with requisite closet. But, without the need for the additional bed space, the family converted the room into a comfortable TV room, though it could be used as a home office or for hobbies.
On the opposite side of the house are the other two bedrooms, which are currently claimed by the Daltons’ children. The rooms can be cordoned off from the rest of the house with a pocket door, allowing the teens extra privacy – or granting the adults additional peace and quiet.
The bedrooms are separated by a hall bath and the laundry room.
“I call it my clubhouse,” Dawn said of the laundry room. The larger-than-typical laundry has a utility sink and over-the-appliance shelving, along with a window that brings in a touch of the outdoors.
Just through the laundry room is the 2 1/2-car garage.
“This is Ed’s clubhouse,” Dawn said. Ed nodded in agreement.
The garage can accommodate a small boat and other equipment as well as vehicles. A space off to the side is enough to suit Ed’s needs for a workshop.
“He’s my magician,” Dawn said, adding that the workshop is Ed’s place to make whatever repairs are needed around the house.
The Daltons moved into 6525 44th Manor in 2005 when theirs was the only house in the neighborhood.
“We’re going to go beachside,” Dawn said of their upcoming move, noting that they’ve been wanting to move to the barrier island. “We’re going to see if now’s the time.”
The Daltons moved to Florida in 1996 after Ed found work with Kimley-Horn and they have every intention of staying in Indian River County.
“You couldn’t pay me to leave here,” Ed said.
“It’s a wonderful place to raise a family,” Dawn added.
Vital statistics
- Address: 6525 44th Manor
- Neighborhood: Ashley Lakes • Lot size: 0.5 acre
- Construction: Concrete block and stucco
- Year built: 1995
- Size: 2,548 square feet
- Bedrooms: 4 • Bathrooms: 3
- Additional features: Largest lot in neighborhood; circular brick paver drive; vaulted ceilings; oversized 2-car garage with workshop space; screened lanai with cabana bath; brick paver patio; pocket doors throughout; large back yard with privacy fence; new appliances; roof and A/C replaced in 2006; established landscaping including large oak trees.
- Listing agency: Berkshire Hathaway Home Services
- Listing agent: Debbie Bell, 772-473-6337
- Listing price: $439,000


