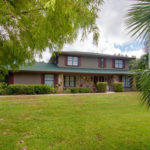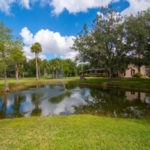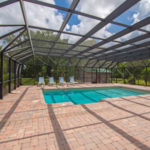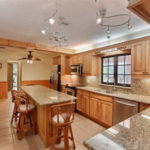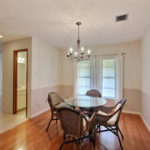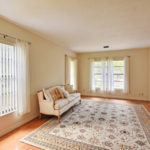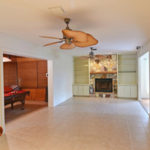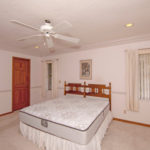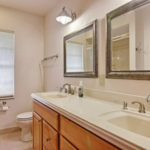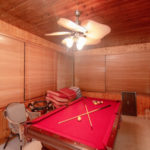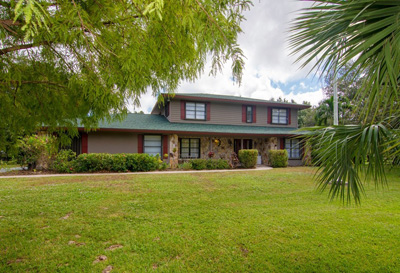
Want to get away from it all without really getting away? That’s precisely what the 2-acre estate on 66th Avenue in Indian River Farms offers – country living without the country sacrifice of urban convenience.
Located just south of 4th Street, the ranch-style house is a short drive from Oslo Road, a hub for shopping and dining. It’s also close to State Road 60 – with the Indian River Mall, numerous dining options and no shortage of shopping plazas.
Berkshire Hathaway Home Services listing agent Mark Seeberg is handling the sale of the property, which is an estate sale. Chip Landers is co-listing agent.
“It’s like a mini-ranch,” Landers said, explaining that the 2-acre property is big enough to give residents plenty of space but small enough not to be unmanageable.
With 2 acres, new owners could have a horse or two on site, Landers said.
The four-bedroom ranch was built in 1984 but has undergone numerous remodeling and renovation projects over the years, including the addition of a massive screened lanai and pool to match.
“I would be living out in the lanai,” Seeberg said, showing off the brick paver decking and expansive entertaining space, which includes a sun deck and a gas hookup for a barbeque.
The house has a classic layout with all four bedrooms upstairs, along with a hall bath and en suite for the owners’ bedroom. The first floor includes a formal living room as well as a formal dining room – both off the foyer. The dining room features a pocket door to the kitchen, allowing for open flow or visual separation for those special gatherings when the kitchen is a mess but company is over (think Thanksgiving).
The staircase is opposite the front door and has beautiful wooden treads and a carpet runner.
Most of the house has either wood or tile flooring, while the bedrooms are carpeted.
Along with the formal spaces, there is a family room with a cozy fireplace as well as a sun room/rec room with a door out to the pool. It’s already equipped with a pool table, which comes with the property.
The large kitchen features an extra-long island chock full of storage solutions. The counters are topped with a lovely, light colored granite that accents the stained wood cabinetry.
While many homes have painted cabinets and painted trims, this house has an au naturel feel – cabinets and trim are stained natural to allow for the wood look to shine through. Many of the wall treatments also feature wood paneling. The ceiling of the patio’s overhang also is wooden.
Off the kitchen is what Seeberg is calling a bonus room. It could be a home office, an exercise room or a craft/hobby space.
“Whatever you want to use it for,” he said, adding that it has an exterior door to the driveway, which could facilitate a home-based business by allowing customers and clients entry without going through the house.
The laundry space is found in the oversized two-car garage and offers enough space for an extra refrigerator and freezer, which will convey with the property’s purchase.
The second floor has its own dedicated HVAC system, ensuring that those who rest their heads in any of the bedrooms will do so at a comfortable temperature. The bedrooms are spacious and have access to a full bathroom.
The master suite enjoys a large walk-in closet and its own, private bathroom. The step-in shower is larger than most and the cabinets are taller.
“They’ve done the big things,” Seeberg said of the previous owners in updating the house along the way.
Aside from the main house, the property has two outbuildings. One is outfitted as a workshop; the other is meant for lawn care. Both are wired for electricity.
The workshop could easily accommodate a vehicle or small boat in the main bay as well as power tools in the side room.
The garden shed is large enough to hold a riding lawn mower and still have space left over for other storage needs.
A swing set in the yard provides evidence of children playing in years past.
“The family really enjoyed his house,” said Seeberg, who will host an open house on Sunday, Oct. 20, from 1 p.m. to 3 p.m.

