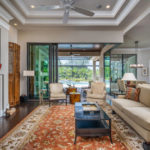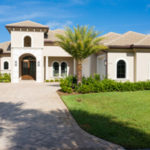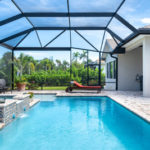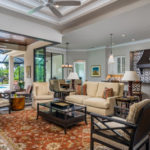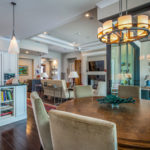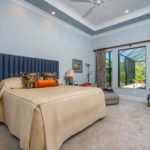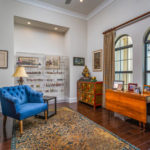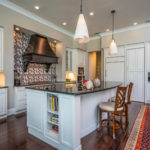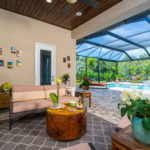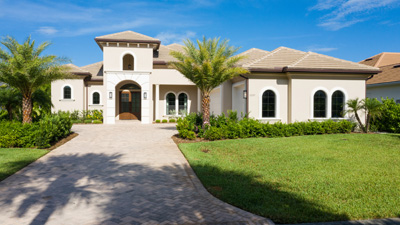
When Jack and Louise Porter decided to leave their home of 19 years in Barbados, they headed to Pennsylvania where Jack was on the board of trustees for the University of Pennsylvania.
“We should have just moved here,” admits Louise of their sojourn northward. “We saw it as a real transition with the many seasons.” But the transition turned out to be a bit too extreme, as Jack chimes in, “Going from Barbados to Philadelphia was the worst.”
Having visited Vero Beach to catch up with several of Jack’s friends from his college days, the couple quickly realized this was where they wanted to be.
“This house is perfect. I wouldn’t change a thing,” says Louise of their River Club home with a professional photographer’s eye for composition and color. With a den at the front of the house and an office in the rear, she loves the fact that they can be in different areas.
The couple isn’t going far afield when they move, just over the bridge to Oak Harbor where, Louise says, “they have processes for later in life that we can enjoy.”
The Porters’ home at 1205 Isla Verde Square in River Club at Carlton is a modified Monaco floorplan built by Beachland Homes Corporation, an independent franchise of Arthur Rutenberg Homes. The custom home was built for entertaining, says Jack. “It has a good flow.”
“Extensive upgrades were made to the house. No expense was spared,” says Debbie Bell, a top agent with Berkshire Hathaway Home Services Florida Realty, noting the instant hot water and built-in generator, and the solar- and gas-heated pool with a phone app, so you can always be sure the temperature is just right.
The house is located on a quiet street, and the motor court allows for plenty of parking when guests are in town. The entry resembles a bell tower with archways to soften the angular roof. A set of double, French doors opens into the foyer, offering a view through to the pool and tropical vegetation providing a private hideaway at the rear of the house.
To the right, French doors open into the den, an elegant space just the perfect size for reading and contemplating days gone by. A recessed alcove at the end of the room draws attention to unique treasures that are near and dear to the occupant’s heart.
Opposite the den lies the master suite, a generous space secluded from the rest of the house. The spa-like bathroom offers a seamless shower with dual showerheads, water closet, double sinks, built-in vanity, and his and her walk-in closets with automatic lights.
Fine appointments add a level of sophistication throughout the house, with tray ceilings, crown molding, inlaid rain glass, granite countertops, soft-close cabinetry, enclosed soffits above the cabinets and Sonos surround sound.
Guests can sit by the fire in the great room or enjoy cocktails at the bar, positioned to welcome newcomers as they enter the house and fully equipped with a wine cooler, ice maker and Miele coffee maker. With the kitchen and dining area situated nearby, dinner parties and family gatherings can be pulled off without a hitch.
The gourmet kitchen boasts chef-grade appliances with elegant panache. The generous island in the kitchen provides a spot for guests to chat with the hostess as dinner preparations are underway. Paneled appliances and a “secret” walk-in pantry ensure that practicality and beauty are equally apparent.
The northern wing of the house offers guests a private sanctuary. With two en suite bedrooms and access to the three-car garage and lanai, houseguests can come and go as they please without disturbing their hosts.
A short hallway leads to the laundry room and garage access. Louise lovingly refers to the third garage door bay as her “basement.” By walling off the space, it can be used for storage, a golf cart or a classic car.
At the rear of the house is an office with a trio of large windows opening onto the backyard. This room could be used as a fourth bedroom with a shared bathroom that is also conveniently located near the door to the pool area.
From the great room, the sliding glass, invisible corner doors open up the lanai as an extension of the indoor living area. A generous portion of the pool area is covered, offering shady spots to enjoy native fauna in the lush, tropically landscaped backyard.
The Porters wanted to make sure they could use the rectangular, saline swimming pool year-round. To that end, they have both solar and gas heat options for the pool and spa. A shallow sundeck wading area juts off to one side, a place to frolic for both canines and children.
The River Club community encompasses 120 acres of preserves with a 14-acre lake nestled among oak hammocks. Situated among the natural environs, members have access to two clubhouses with full kitchens, two pools, two fitness centers and tennis courts. The riverside clubhouse offers suites members can reserve for guests. The guard-gated community has easy access to a public beach to the east and the Historic Jungle Trail to the west.
The subdivision is just a short drive away from many of Vero’s premier attractions and amenities, including the Central Beach shopping and dining district, Riverside Park with an outstanding equity theater, fine art museum and tennis center, the Environmental Learning Center, world-class fishing at the Sebastian Inlet, the downtown arts and dining district and all the pleasures of the Indian River Lagoon and Atlantic Ocean.
Vital Statistics
- Address: 1205 Isla Verde Sq.
- Neighborhood: River Club at Carlton
- Year built: 2017
- Construction: Concrete block with stucco
- Lot size: 85 feet by 211 feet
- Home size: 3,289 square feet
- Bedrooms: 3
- Bathrooms: 3
- Pool: Solar and gas heated saltwater pool and spa
- Additional features: Gourmet island kitchen; Wolf gas cooktop and double oven; Sub-Zero refrigerator; Miele double oven and built-in coffee maker; ice maker; granite countertops; entertainment bar; gas fireplace; engineered hardwood floors; den; office; impact glass; instant hot water; generator; three-car garage; screened lanai; fenced backyard; irrigation well; oceanfront clubhouse; beach access; tennis and fitness facility
- Listing agency: Berkshire Hathaway HomeServices Florida Realty
- Listing agent: Debbie Bell, 772-473-7255
- Listing price: $1,350,000

