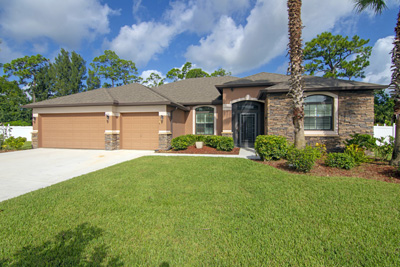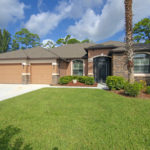
A home that sits on one of the largest lots in Ashley Lakes North is on the market, waiting for its next owner – someone who perhaps has a large family, has family come to visit, or enjoys entertaining.
“She loved the privacy,” Berkshire Hathaway listing agent Cheryl Burge said of the current owner of the four-bedroom, three-bath, 2,519-square-foot house at 4823 Ashley Lakes Circle. But a change in jobs has necessitated a relocation and now the owner has to say goodbye.
The lot isn’t exactly on a corner, but it definitely has that vibe. A tall, white fence provides privacy around the large backyard. While most homeowners find themselves choosing between having a yard or a large pool and lanai, this lot provides both in spades.
A generous, custom-built saltwater pool sits front and center in the enclosed lanai, while there is plenty of deck surrounding it for dining and entertaining.
“It’s one of the prettiest pools I’ve seen anywhere,” Burge said.
A lounge area is located near the pool, perfect for taking in some sunshine, while another area sits under the roof, allowing for comfortable dining even if the sun is hot or skies open with a rain shower. Two retractable awnings provide for more shade and add to the homeowner’s ability to customize the space.
Pulling into the home’s driveway, visitors are greeted with a charming brick/stone facade and upgraded sconces that resemble pineapples. Green shrubs line the walkway up to the screened front patio, which provides an opportunity to leave the front door open to get some fresh air.
The three-car garage provides extra space for either a third vehicle or “Florida storage” as most things melt in Florida attics.
Coming into the home, the formal dining room is to one side of the front door and the formal living/sitting room is opposite. A vintage metal wine cellar gate serves as a door for the arched doorway between the dining and laundry space, which leads to the garage.
Through the sitting room is the large chef’s kitchen and breakfast nook with pool view. The kitchen features stainless-steel appliances, granite counters, up-lights on the cupboards, and an exquisite tile backsplash that reaches to the ceiling. The kitchen island has a bar that begs visitors to sit awhile and visit while the host prepares a snack.
The kitchen opens to the family room, ensuring that no guest or host would ever lose contact during a get-together.
The house has a split floor plan that has three bedrooms on one side and the master suite on the other. Two of the three “regular” bedrooms are just that – nicely sized bedrooms with carpet and a ceiling fan. A hallway bathroom separates the two.
The third bedroom is meant as a guest suite with a walk-in closet and private bath. A door from the living room separates the suite from the rest of the house, granting full privacy to those lucky enough to get the room.
As for the master suite, it features two walk-in closets, ample space for various bedroom pieces, and even a bonus room that looks out at the pool. The flex space could be used as a home gym, an office, a reading space or perhaps a nursery for a family with little ones on the way.
The en-suite has separate vanities opposite each other, a generous step-in shower and a soaker tub, along with a water closet for enhanced privacy.
Throughout the home, architectural flourishes provide opportunities for decorating. Wall niches make natural frames for artwork and planter shelves could be used for greenery and lights or collected heirlooms.
Burge said the current owners would like to find a similar home where they’re relocating to – and if they could, they’d move this one with them.
“They put a lot into it,” she said of the upgrades the family did in the few short years they’ve lived here. DR Horton built the house in 2014 and the current owners are only the second family to call it home.
Vital Statistics
- Address: 4823 Ashley Lakes Circle
- Neighborhood: Ashley Lakes North • Lot size: 55 feet by 152 feet
- Construction: Concrete block and stucco • Year built: 2014
- Size: 2,519 square feet under air • Bedrooms: 4 • Bathrooms: 3
- Additional features: Large, private fenced lot; custom saltwater pool with waterfall in large screened lanai; outdoor entertaining space; large cook’s kitchen with oversized pantry and upgrades; master suite with bonus room and dual walk-in closets; granite counters; central vac; plantation shutters; guest suite; architectural features include niches and plant shelves; upgraded fixtures and ceiling fans
- Listing agency: Berkshire Hathaway Home Services
- Listing agent: Cheryl Burge, 772-538-0063
- Listing price: $440,000









