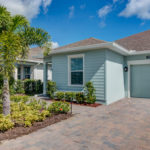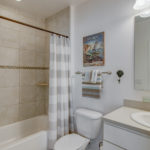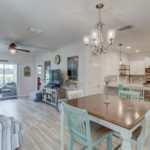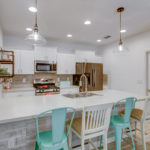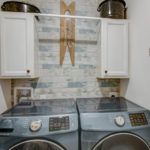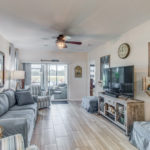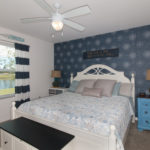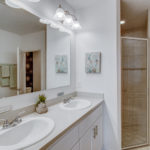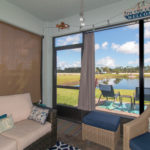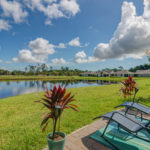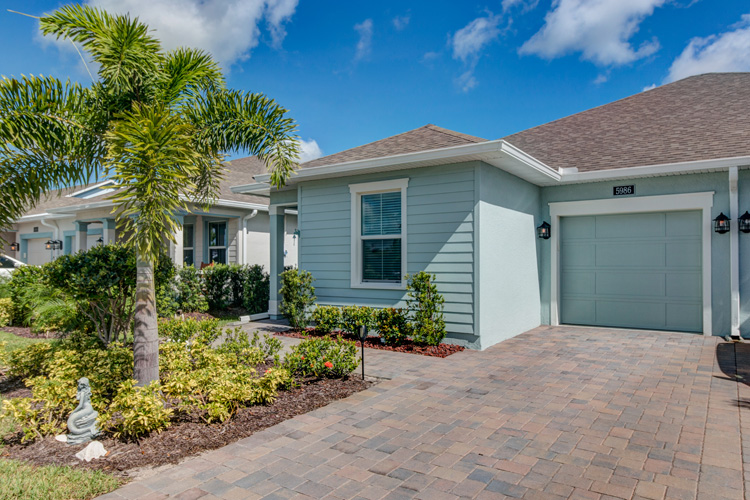
June Garey has completed her more recent project and is ready to tackle another, leaving behind her villa in Harmony Reserve in search of another place to call home – and decorate.
The Harmony Reserve home at 5986 Spicewood Lane, which was built in 2018, is bright and airy, casually chic and all set for the next occupant to move in and put their own touches on the place.
The 3-bed, 2-bath villa features several upgrades, including 24-inch-by-12-inch tile flooring in the common areas, higher tier carpet in the bedrooms, a beautiful backsplash in the kitchen, and soft-close kitchen drawers, to name a few.
The Gareys relocated to Vero Beach from Ohio and looked for a place close to shopping and a short drive to the beach. They found it in a manufactured home community. But after evacuating twice for Hurricanes Irma and Matthew, they decided it was time for a more substantial home.
“Let’s get something we’ll be safe in,” June Garey recalled them deciding. On the recommendation of a friend, they looked around Harmony Reserve, an active 55+ community off 58th Avenue and 33rd Street, and quickly found their villa.
When Hurricane Dorian threatened the Treasure Coast as a Category 5 storm, the Gareys opened their home to friends seeking shelter.
“I wasn’t worried,” Garey said about the storm’s originally projected path. Concrete block construction and impact windows and doors gave the Gareys peace of mind.
The ample front guest room provides plenty of space to accommodate at least a queen-size bed. A second bedroom, outfitted with glass-paneled double doors, can be used as an office or den, which is how the Gareys use it.
A hall bath features upgraded tile and a pull-down shower head, perfect for guests and pups, such as the Gareys’ 10-year-old Maltese, Gracie.
Farther down the entry hall is an honest-to-goodness coat closet, which could be used for any manner of storage. For the Gareys, it’s exactly as intended, a place to hang up jackets and coats. A separate utility closet is tucked off the kitchen, providing a central location for cleaning supplies and equipment.
Also off the kitchen is a laundry room powered with gas and currently equipped with Samsung washer and dryer with steam. The appliances are negotiable. There’s also an on-demand water heater.
“I love it,” Garey said. “I wish I could pick it up and take it.”
The spacious kitchen features stainless-steel appliances, including a gas range and French-door refrigerator, also negotiable. The peninsula houses the sink and more storage, and provides a comfortable place for friends to chat while the host prepares a meal. A more formal dining space is nearby.
“I like how it was set up,” Garey said.
The living room opens onto a screened patio, another upgrade the Gareys put in, and an extended brick paver patio perfect for a grill and a couple chairs to overlook the nearby lake.
The large master bedroom easily fits a king-size bed and ancillary furniture and also has a lake view. The en suite has a double vanity, water closet, walk-in shower with pull-down shower head, and a linen closet.
“There’s plenty of room,” Garey said of housing the linens and other bathroom items in the closet. There is a separate walk-in closet to handle the needs of both owners.
The Gareys are happy to negotiate the sale of just about every piece of furniture in their home. June Garey said she’s already brainstorming ideas of how to dress her next home.
One of the features that sold the Gareys on buying in Harmony Reserve is the community’s renowned clubhouse. There’s a certified fitness instructor, Pilates and barre classes, and the pool – built to handle both leisure and exercise swimming.
“Pickleball is big, big, big here,” Garey said, adding that she, herself, doesn’t play, but that’s more because she doesn’t want to get up so early to beat the heat.
Instead, she opts for the indoor activities hosted at the clubhouse, including women’s poker and bunco.
In the short time the Gareys have called Harmony Reserve home, Garey said they’ve made some wonderful friends.
“We’ll keep in touch,” she said.
Vital Statistics
- Address: 5986 Spicewood Lane
- Neighborhood: Harmony Reserve
- Construction: Villa, concrete block and stucco
- Builder: Maronda Homes • Year built: 2018
- Size: 1,400 square feet under air • Bedrooms: 3 • Bathrooms: 2
- Additional features: Impact windows and doors; lakefront view; gas dryer and stove; on-demand water heater; Corian counter tops; furniture and some appliances negotiable; active 55+ gated community with amenities.
- Listing agency: Berkshire Hathaway Home Services
- Listing agent: Kelly Spence, 772-453-9424
- Listing price: $239,999

