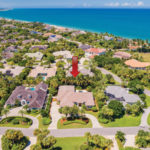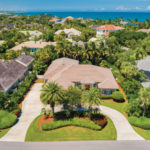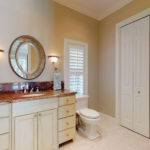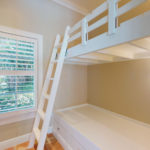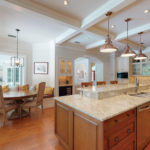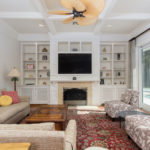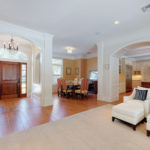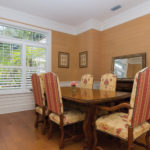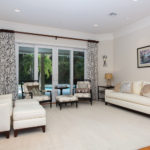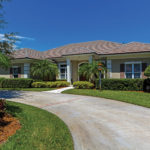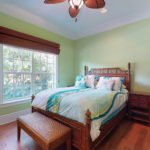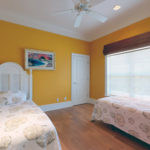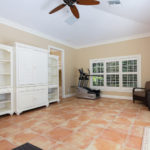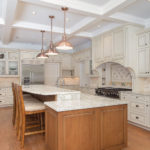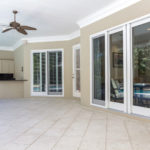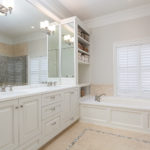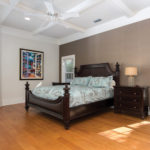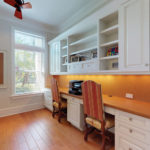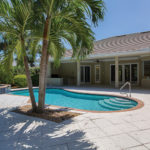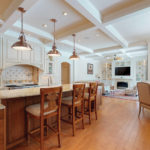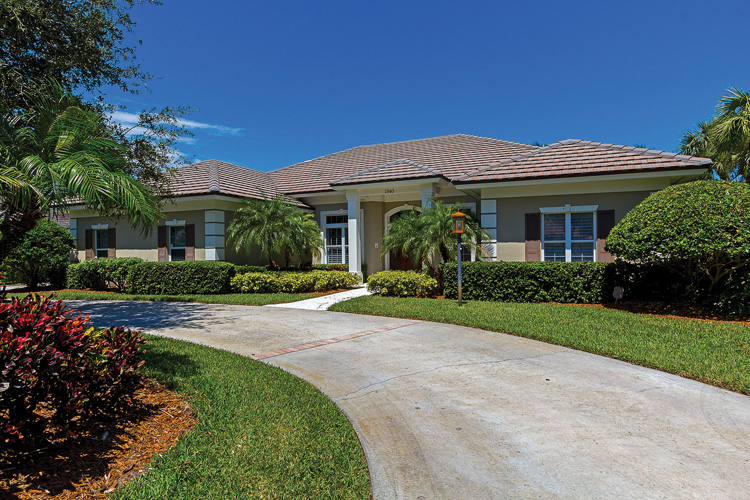
The first thing you’ll notice about the handsome home at 1840 E. Sandpoint Lane in the oceanside Sandpointe subdivision is the lush and beautifully designed landscaping that includes a wide variety of artistically placed tropical trees and plants that provide both beauty and privacy.
An arched glass transom crowns the front door, which is flanked by 5-pane sidelights. Step into the elegant foyer, a columned space opening through archways to the formal living and dining rooms offers the first example of the wonderful, white millwork that is one of the home’s most outstanding features. With high coffered ceilings and wide passageways from space to space, this home has an unimpeded flow, making it perfect for entertaining.
The house is airy and filled with light, enhanced by the warm, wood floors and white walls, ceilings and millwork throughout.
The living room opens through a 4-panel slider wall to the lanai, pool and totally private backyard. Left from the foyer is the charming dining room, space further defined by white wainscoting and tan grasscloth walls.
The large kitchen is a total cook’s dream, with a wealth of creamy custom cabinetry; coffered ceiling; recessed lighting; and a huge – 13.5-foot-long – 2-level, pale granite-topped island, with a curved 4-stool lunch counter and a sink and dishwasher in the lower level, all illuminated by a trio of copper shaded pendants.
The cabinetry includes under counter lighting and lighted display shelves; built-in microwave; and a lovely alcove for the Wolf 6-burner gas cooktop and double oven with custom hood and beautiful tile/mosaic splash.
Yet another brilliant kitchen element is a wide, inviting, bay window breakfast nook, with table and two chairs across from a long, cushioned window-seat beneath an angled, 3-panel glass wall, looking out upon the lanai, pool and verdant back yard. A fabulous view.
The laundry room is conveniently positioned just off the kitchen.
Anchored by a full-wall built-in display shelf and cabinet unit featuring a gas fireplace and 62-inch flat-screen TV, the family room is a relaxing gathering space, facing the backyard lanai and pool and accessed via glass sliders. A big, palm frond-style paddle fan keeps things cool.
The home’s west wing houses a pair of charming guest bedrooms, sporting happily tropical color on their walls – one lime, one coral. The rooms each feature a wide double window with dark wood roll-down shade, and a closet. A bathroom with mosaic-tile glass-font shower and a hallway linen closet complete the guest space.
Also on the west side is a fabulous and versatile pool cabana. This space sports a bathroom with shower, cocoa-hued walls, Mexican tile floor and vaulted ceiling (with fan), and opens right out to the pool and lanai. You can choose to make it a bedroom; a cabana pool hangout; even a work-out room. It has plenty of light from windows and big glass sliders and there is a cool little room that contains a window, built-in bunk beds (with a ladder and sconce reading light), which, if you chose, could also be used as a nice, roomy closet.
Just before the vestibule to the master suite is a convenient powder room, which also, even more conveniently, accesses the lanai.
The east wing is home to the exceptional master suite, a spacious retreat in which to rest and recharge. With interesting angles, plentiful windows and a chocolate-colored accent wall, the master bedroom is an inviting space. The master suite also houses an office, with a wall-to-wall desktop accommodating two work stations, lots of under desk storage, a cork memo board, and cabinets and shelves above, with under-cabinet lighting. There is also a big window and a stylish ceiling fan.
The master bath is an indulgent beauty, in various shades of white, and perfectly embellished with beautiful multi-tonal mosaic tile features. Beneath the plantation-shuttered double window is a large oval tub in a glowing white granite and wood panel surround. The same surface covers the long double vanity, and there is a large storage closet and a water closet. The roomy glass shower abuts the tub.
New owners will surely spend significant time in their exquisite back yard: With the large, free-form pool and waterfall spa as a centerpiece, there are two lanais, the larger spanning the back of the house and including a summer kitchen, with space for a grill. There is certainly plenty of space for dining and relaxing, and the property has two separate fenced areas.
The landscaping here is an absolute joy: tall, mature coconut palms hold sway over an abundance of expertly selected and placed plants in many sizes and varieties, numerous shapes and textures, and many shades of green, with a bit of yellow and burgundy mixed in.
From 1840 E. Sandpointe Lane, it is only a few steps to ocean access; and only a short drive to reach Vero’s charming beach village, with its pubs, restaurants, shops and boutiques. Also on the island, in Riverside Park, you’ll find professional theatre and much more at Riverside Theatre; wonderful exhibits and classes at the Vero Beach Museum of Art; tennis courts; a jogging trail; a boat launch. Nearby are the Vero Beach Marina and a large fenced dog park. Sandpointe is, literally, just across the road (A1A) from the highly St. Edward’s Upper and Lower schools.
Vital Statistics
- Address: 1840 E. Sandpointe Lane
- Neighborhood: Sandpointe
- Year built: 1996; remodeled, 2012
- Construction: Concrete block/stucco
- Lot size: 145 feet by 100 feet
- Home size: 3,500 square feet
- Bedrooms: 4
- Bathrooms: 3 full baths, 1 half-bath
- Additional features: 2-bay attached garage; close to the beach; high-end finishes; gourmet chef’s kitchen; ceiling fans; coffered ceilings; hardwood floors; gas fireplace; heated pool; 1-bedroom, 1-bath pool cabana; lush landscaping; gated entrance; impact glass sliders, storm shutters; furnishings are negotiable.
- Listing agency: Alex MacWilliam, Inc.
- Listing agent: Alex MacWilliam IV, 772-231-6509
- Listing price: $1,226,000

