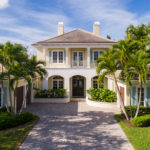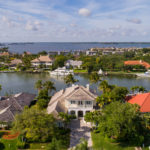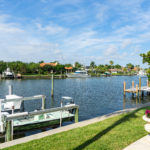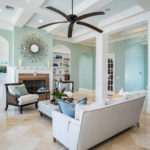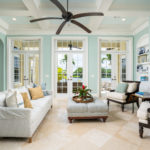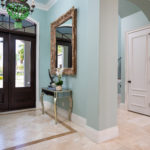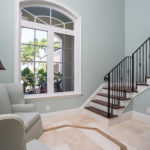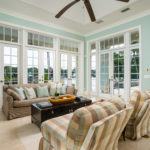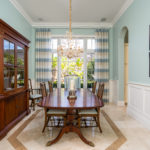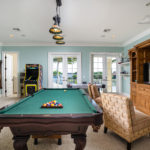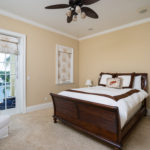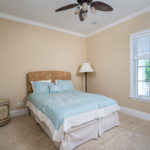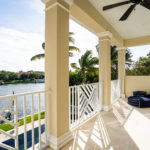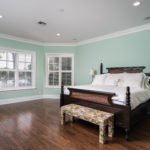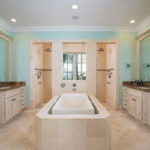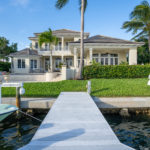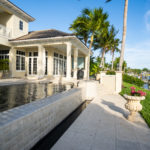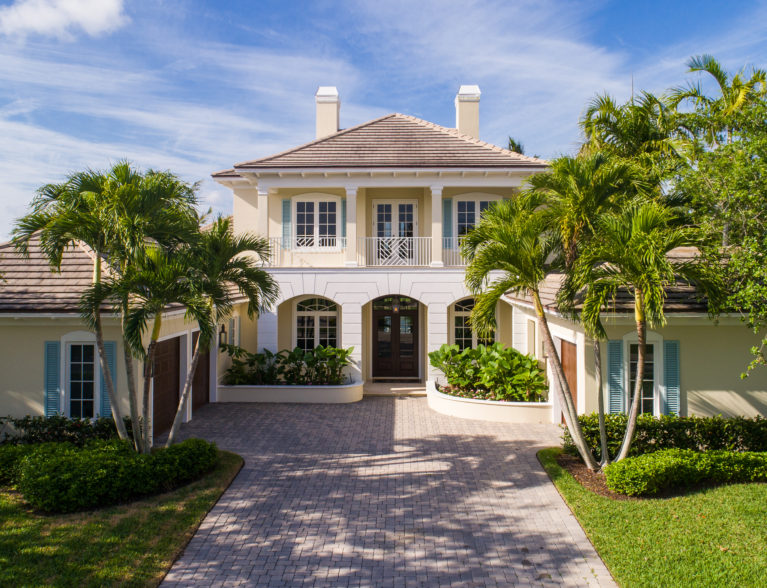
The palatial West Indies-style estate at 111 Springline Drive in The Anchor – an exclusive, gated enclave within The Moorings Yacht & Country Club – sits amidst tall palms along 100 feet of deep-water riverfront, offering an amenity-rich tropical hideaway in which to enjoy an ideal yachting lifestyle.
Soft yellow walls, white trim and pale blue-green shutters offer a pleasant welcome to the 4-bedroom, 4.5-bath, 4,719-square-foot home, which is being offered by Kay Brown of Premier Estate Properties for $2.65 million.
The broad pavered drive leads between two garage wings and a pair of verdant foliage beds to the covered front entrance and double mahogany doors; the two-story façade features a white Chippendale balcony overlooking the street.
Arched windows and entryways are a graceful prelude to the extensive use of elegant archways throughout the spacious, light-filled interior.
The foyer makes its own welcoming statement, with creamy Saturnia marble floor; white square columns; and, with lengths of emerald green glass orbs, one of the most stunning chandeliers you’ll come across.
The home’s well-chosen interior palette – the softest of blues against crisp white millwork – enhances the exceptional crown molding and lofty ceiling designs.
From the foyer, pause to appreciate the view of the sparkling infinity pool, deep-water dock and the lovely Indian River framed by the living room’s three sets of French doors. Along the far shore are other gracious homes with sleek yachts in their own deep water dockage.
The light-filled living room opens to the covered patio and pool and features a superb coffered ceiling and gas fireplace with tan stone surround and white mantle, flanked by white shelving. Opposite the fireplace, within an arched corner alcove, is a wet bar featuring cherry cabinetry, sink, fridge, icemaker, and polished, cream/gold/black mottled granite counter top to accommodate bar seating.
Through French doors, off the foyer, is the study, a magnificent room with rich chocolate-hued walls, handsome hardwood cabinetry, lofty ceiling, white millwork and gleaming marble floor. Ambient light flows through a double Palladian window facing the front drive and verdant landscaping.
The east wing contains the open family room/kitchen area; a formal dining room with white wainscoting, full-wall window, marble floor and spectacular chandelier; an en suite guest bedroom with walk-in closet; and the 2-bay garage.
Generous use of wide windows and tall French doors topped with 5-pane transoms imparts a feeling of space and indoor/outdoor flow, especially in the family room, where three French doors on the southwest side and another facing the covered patio provide a spectacular river view and access to the infinity pool, patio and summer kitchen.
A cheery breakfast nook with a river view is a great spot to enjoy your coffee and bagel, peruse the paper, make that Daily To-Do List and gear up for the day.
The big, open kitchen is a chef’s delight, and gorgeous, to boot, embraced by a long, 3-sided, 2-level island with double sink, generous seating space, and the same handsome granite counters as the wet bar. The beautifully crafted, cream-colored cabinetry offers abundant storage, including a custom pantry area. The 6-burner Thermador gas cooktop sits within an arched alcove sporting a multi-toned tile backsplash.
Playing the starring role in this terrific kitchen is its unique centerpiece: a granite-topped, octagonal, hardwood storage unit, on wheels, containing a large Lazy Susan.
The nearby laundry room offers a handy countertop for folding clothes, just above the side-by-side washer/dryer.
The home’s west wing houses the luxurious master suite. A gleaming hardwood floor grounds the large 23-foot by 17-foot bedroom, its bay window revealing the main level’s best river view. There is a pair of large walk-in closets and a his-and-hers bathroom bisected by a huge, free-standing Jacuzzi tub, elegantly ensconced in a marble surround. The double-entry marble shower features rainforest heads.
From a vestibule off the foyer a graceful open-bannister stairway curves upward. The second level is home to a pair of guest bedrooms (one with walk-in closet), and full bath. The highlight of the second level is the fabulous River Room (aka recreation room), with spacious covered balconies on both ends and the home’s most breathtaking view. This tree-top hideaway has been, and will certainly continue to be, a favorite gathering place.
Another of the home’s surprises is one that men will get excited about. The third garage bay is detached, sitting at the end of a front walkway. The current “man of the house” has converted it into a seriously awesome, air-conditioned Man Cave. You’ve got to see it to appreciate its numerous possibilities. Should you desire, the current owners can easily turn it back into a garage.
Kay Brown points out the estate’s symmetry and states it is “the best house on the water in this price range.” She notes its easy access to the prestigious St. Edward’s School, located right next door, and the many amenities provided by The Moorings Yacht and Country Club, which offers activities for all ages. “There’s a great pool area, tennis, a terrific fitness center,” along with championship golf on two courses, yachting, fine and casual dining, private beach access and a host of other attractions.
And it’s just a short drive from this beautiful home and gated neighborhood to Vero’s charming island village with its restaurants, resorts, shops and pubs, as well as Riverside Theatre (Equity) and the Vero Beach Museum of Art.
Owners Matt and Liza Gaston add, simply, “This has been a great home.”
Vital Statistics
- Address: 111 Springline Drive
- Neighborhood: The Anchor neighborhood in The Moorings
- Year built: 2003 • Architecture: West Indies-style
- Construction: Concrete block
- Lot size: 102’ X 150’ • Home size: 4,719 square feet under air
- Bedrooms: 4 • Bathrooms: 4 full bathrooms, 1 half-bath
- View: Wide water views with 100 feet for deep-water frontage
- Additional features: Intracoastal access; dock that accommodates 70-foot vessel; elegant swimming pool; private beach access; air-conditioned 3-plus bay garage; impact doors/windows; covered porch and balconies; summer kitchen with built-in BBQ; irrigation sprinkler; towering palms; gate staffed/security patrol; convenient to St. Edwards schools; volume ceilings; crown molding; custom closets; beautiful chandeliers; ceiling fans; Sub-Zero fridge; Thermatron double oven; Saturnia marble floors on the main level; built-in speaker system; recessed lighting throughout; downstairs master suite; 3-zone central air
- Listing agency: Premier Estate Properties
- Listing agent: Kay Brown, 772-234-5326
- Listing price: $2,650,000

