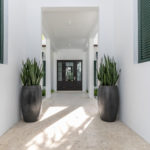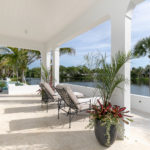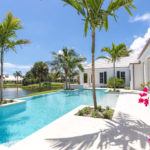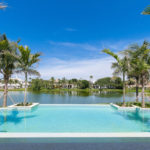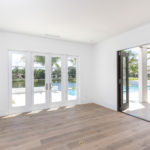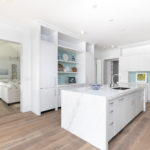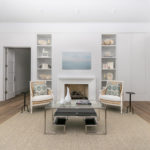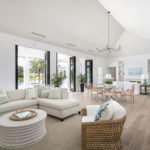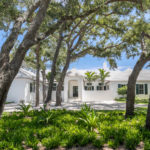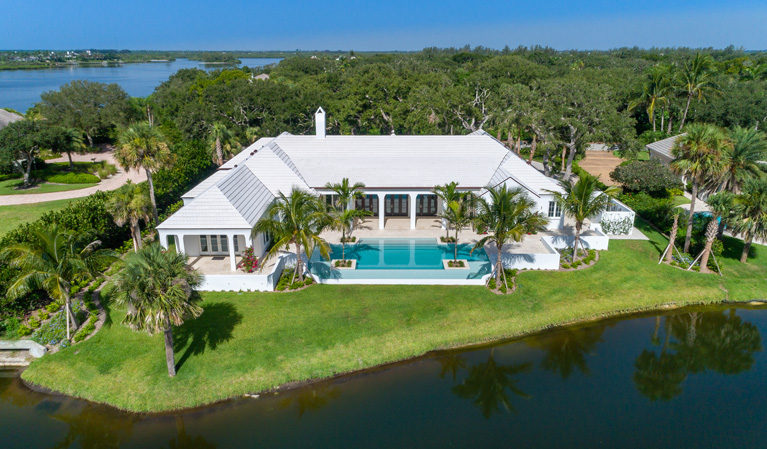
The spacious, private lakeside retreat at 791 Shady Lake Lane in John’s Island is the very definition of casual, sophisticated elegance, with a subtly romantic ambiance.
This West Indies-style beauty sits along a winding, shaded lane, on one of the loveliest, oak-dappled cul-de-sacs you’ll ever come across. The front façade looks west upon a pleasant wooded stretch along the development property line, providing additional natural beauty and privacy. The lakeside living area in back overlooks Indian Lake.
Architect Peter Moor explains the house was positioned somewhat back from the water to give the pleasing impression of looking down across the water toward the estates on the far shore.
The curved driveway and landscape lighting are designed to incorporate and showcase many of the property’s mature oaks and sturdy palms. Beyond the gated entrance is a courtyard that leads to the dark wood and glass panel front door.
Beyond the handsome door is a wide, square-columned foyer that connects the home’s north and south wings and opens to the vibrant heart of the home – the 44-foot by 22-foot living/dining/family room, which enjoys a splendid view of the home’s infinity pool appearing to melt into the sparkling lake beyond.
A large oval opening in a “floating” wall between foyer and main room offers a charming “sneak-peak” lake view. Across the far wall stretches another stand-out design feature – three sets of custom, 10-foot-tall, Euro-wall, bi-fold doors – dark wood dramatically framing glass squares, opening to the outdoor spaces.
With these doors flung open to the expansive Shellstone pool deck and covered wrap-around lanai, entertainment possibilities are endless.
Wide-plank European oak floors are sand-colored, while the tongue-in-groove walls, ceilings and trim are predominantly soft white, enhancing, never overshadowing, the exquisite architecture. As you explore this one-of-a-kind structure, take time to appreciate the attention to detail: gently rounded interior corners, crisply laid tile, carefully positioned lighting elements – all imparting a feeling of harmony.
Anyone who enjoys cooking will be drawn to the home’s gorgeous oak-floored kitchen. The island is fashioned of snowy quartzite, and houses a deep sink, lunch counter, dishwasher and solid wood planked cabinets. Along the kitchen’s length are white tongue-in-groove cabinets. Surrounding a 5-burner Wolf gas cooktop and oven, a floor-to-ceiling unit accommodates more cabinets. Behind the cooktop is the perfect pop of color: a watery blue-green splash of custom tile. Another full wall of cabinets houses the cabinet-front Subzero fridge. A recessed counter contains a smaller sink with blue-tile backsplash. There is also that most coveted of kitchen features – a large, beautifully tiled walk-in pantry, bright with light from corner windows.
Also occupying the north wing are a sunny corner room which could serve as household office or exercise space; a pair of half baths; and the attached, three-bay garage.
In the south wing, more beautiful oak flooring grounds the tranquil master suite, an airy, relaxing retreat with an abundance of space. The master bedroom boasts a lofty cathedral ceiling, and soft ambient light flows through square-pane windows on three sides. A double French door with matching side windows provides access to a private covered porch overlooking the lake. This restful spot invites one to linger with morning coffee; settle in with a good book; indulge in a daydream; or ease into evening with a cocktail and conversation. (There is a beverage center with cooler here.)
There are two generous walk-in closets; hers designed as an extension of her bath, creating a dressing room as well.
The master bath is, in fact, two separate bathrooms, both stylish, with elegant fixtures and walls of glowing blue/green tile.
But “hers” is breathtaking. The floor covering is small hexagonal tiles in white and gray tones. There are two vanities, one with sink, one a dressing table. The piece de resistance, dramatically framed in the doorway, gleaming white and perfectly staged beneath a double window, is a petal curved, free-standing soaking tub. This gorgeous piece sits within a green tiled “alcove,” formed by a frosted glass shower on one side and a frosted glass-front water closet on the other.
A large laundry room and a trio of beautiful, en-suite guest bedrooms complete the south wing.
This very private home is only a five-minute drive, or a pleasant bike-ride, from the John’s Island clubhouse; and a short drive down A1A to Vero’s charming seaside village.
According to John’s Island Real Estate, the barrier island club “has been named one of ‘America’s Top 25 Golf Communities’ by Travel + Leisure Golf … Club members enjoy three championship golf courses designed by Pete Dye, Jack Nicklaus and Tom Fazio, 17 Har-Tru tennis courts, single and doubles squash courts, six pickleball courts, two croquet lawns, water activities, Health & Wellness Center and a Market Place for grab-and-go items. Members revel in the highly-anticipated social activities for all ages, lifelong learning, cultural events, invitationals and several dining options at any of the three, updated clubhouses including the spectacular Beach Club overlooking three miles of beach.”
Vital Statistics
- Address: 791 Shady Lake Lane
- Neighborhood: John’s Island
- Construction: Concrete block/stucco
- Architect: Moor, Baker and Associates
- Builder: Builders East
- Lot size: .6 acres
- Home size: 5,000 square feet under air; 7,138 under roof
- Bedrooms: 4
- Bathrooms: 5 full baths; 2 half-baths
- Additional features: Heated saltwater pool; outdoor shower; geo-tube erosion barrier for water’s-edge stabilization; cooled, 3-bay garage w/overhead storage; extensive landscape and lighting design showcasing mature oak trees; top-drawer hardware/fixtures; automatic, disappearing insect screens; 2 dishwashers; linear AC vents; 4 AC zones; gas fireplace; central vac; wiring and location ready for owner-installed whole-house generator; Smart Home wiring installed for future automated lighting, speakers, data ports; hard-wired for exterior cameras; media panel installed for future equipment rack; impact/insulated doors/windows, shutters aesthetic/functional
- Listing agency: John’s Island Real Estate Company, 772-231-0900
- Listing price: $4,200,000


