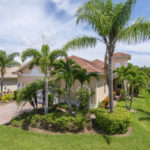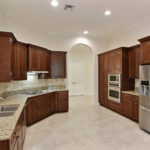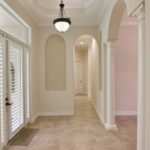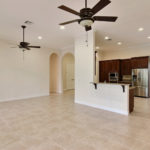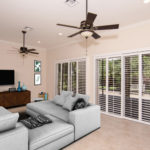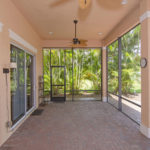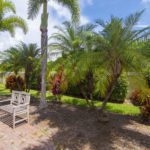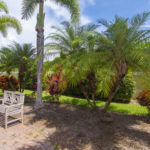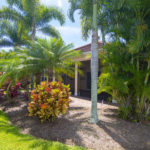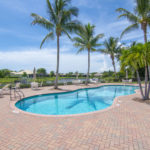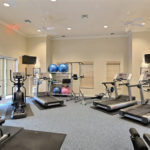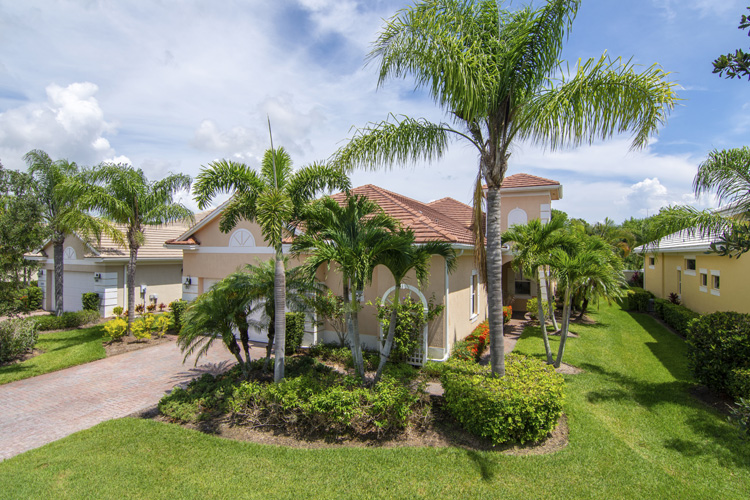
Stepping inside 1033 Riverwind Circle, it’s easy to imagine great pieces of artwork on the wall, highlighted by placement in any number of architectural niches. The grand foyer features several such insets that beg to be filled.
“It’s a great space for art,” said Cheryl Burge, the house’s listing agent through Berkshire Hathaway Home Services.
The formal dining room is straight through the foyer and has convenient access to the kitchen as well, perfect for hosting formal gatherings for family and friends – something Patricia Kimbis and her husband, James, did when they called Riverwind home.
“It was quite a wonderful home,” Kimbis said, adding that they have decided it is time to downsize, which is why they’ve listed their home of 10 years. They are the only residents the house has known.
The Kimbises moved to Vero Beach from Maryland more than a decade ago, first renting a house in Riverwind before deciding to buy, after getting a feel for the neighborhood.
Kimbis said Vero Beach had a “small town flavor,” and being in a neighborhood on Indian River Boulevard, just north of the Barber Bridge, they were mere minutes from the beach, shopping, dining and, of course, Riverside Theatre and the Vero Beach Museum of Art.
When it was time to buy, they knew they wanted to look within Riverwind and landed on 1033 Riverwind Circle. “It was just meant to be,” Kimbis said.
The three-bedroom, three-and-half-bath, 2,656-square-foot home is listed for sale at $459,000. “It’s an amazing value for the community,” Burge said.
The house boasts a large den that could easily accommodate an in-home office or a guest room, as well as a guest bedroom with its own en-suite.
“It’s truly move-in ready,” Burge said.
The kitchen sits in the center of the house, opened to the great room.
The stainless-steel appliances, which convey with the property, are recently updated. Granite counters sit atop upgraded cabinets and a marble backsplash sets off the flat-top cooking surface opposite the double-oven.
Through the living room is the covered and screened lanai, which looks out onto lush landscaping.
Burge explained that past the community’s landscape buffer is Oak Harbor – there are no backyard adjacent neighbors.
“The backyard is very private,” Burge said.
The master suite has a door out to the lanai, giving residents an easy way to start their day with fresh air and sunshine. The suite features a large bedroom to accommodate just about any furniture set, as well as two spacious walk-in closets.
The en suite bath has separated dual vanities, a soaker tub, a separate shower, a water closet, as well as a linen closet.
There is a laundry room with utility sink and storage, a two-car garage with a hurricane-rated door, and two air conditioning units to keep the home cool and comfortable.
The home is a Charleston model, built by Dennis Witherow of Regatta Construction, with the garage facing Riverwind Circle while the front door faces the neighboring house. Visitors are treated to a lovely walk along the brick paver path lined with foliage as they approach the front door.
The front porch is the perfect place for a seating area to enjoy a quiet cup of coffee or tea while taking in the sounds of birds and the breeze.
The Riverwind community is governed by an HOA that maintains not only the common areas but also homeowners’ landscaping and lawns. The $405-monthly fee, paid quarterly, covers those costs, as well as irrigation, trash service and the community center.
The community center has a heated pool and tennis center, a fitness center, and gathering space complete with a full kitchen residents may use.
Burge said Riverwind would appeal to those wishing to move off the island but still maintain neighborhood relationships, shopping and dining at the same places, and taking in the culture of the theatre and museum.
“The is the place to come,” she said.
Vital Statistics
- Address: 1033 Riverwind Circle
- Neighborhood: Riverwind
- Lot size: .21 acres
- Construction: Concrete block and stucco
- Year built: 2006
- Model: Charleston • Size: 2,656 square feet under air
- Bedrooms: 3 plus den
- Bathrooms: 3 full baths, 1 half-bath
- Additional features: Tile floors and volume ceilings throughout; open concept plus formal dining room; architectural niches perfect for highlighting artwork; granite counters throughout; plantation shutters; upgraded cabinetry; updated appliances and air conditioning; gated community; community center with heated pool and tennis, fitness center, and gathering space.
- Listing agency: Berkshire Hathaway Home Services
- Listing agent: Cheryl Burges, 772-774-4442
- Listing price: $459,000

