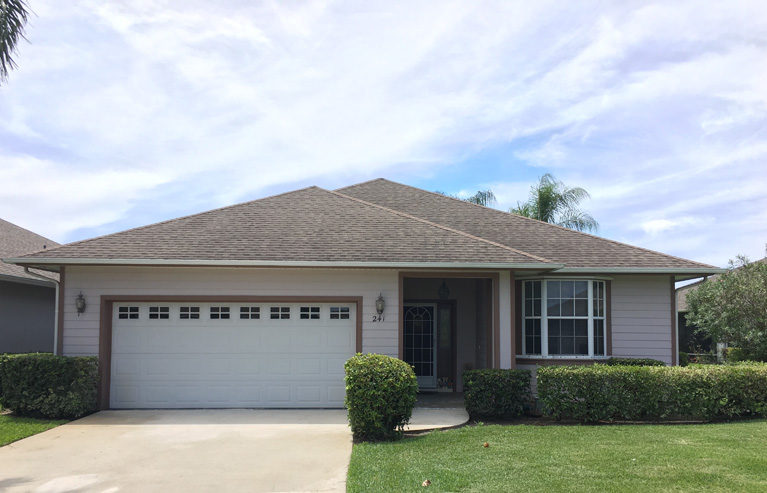
Garden Grove is a long-established, tight-knit community that meanders along leisurely private streets with landscaped medians, majestic live oaks and other, more exotic foliage. At its heart is a former botanical garden that once rivaled McKee, according to Berkshire Hathaway Home Services agent Bob Faller.
It was to this community that Donna Crosby and her late husband decided to move when they relocated from New York 14 years ago. At the behest of her sister and brother-in-law, they explored Garden Grove and landed at 241 Garden Grove Parkway – just a few doors down the road from her sibling.
“The minute I walked in the door, I knew I wanted this house,” Crosby said. It ticked off more than just the three must-have boxes she had for her Florida house.
It had the two-car garage. It had the washer and dryer on the main floor. And it had a large, eat-in kitchen.
But it also had a large master bedroom, granite countertops and stainless-steel appliances in the kitchen, a large pass-through window to the formal dining room, and a delightful sunroom that is perfect for whiling away the time.
“I got more than I asked for,” Crosby said.
The sunroom is the best room in the house, she said, adding that she practically lives there.
“I have the most wonderful view,” she proclaimed, noting that her three-bedroom, two-bath, 1,879-square-foot house is located at the tip of Lake Eden, giving her a long lake view. A fountain in the lake makes for a beautiful eye-catcher, and the water itself attracts a fair amount of Florida wildlife.
The formal dining room off the kitchen provides the perfect place to host family dinners while the pass-through window can double as a sideboard for side dishes or a bar top for carrying on conversation while someone’s in the kitchen washing up.
When the meal is concluded, the extra-large living room provides ample seating for mingling while the sunroom serves as a quiet place to unwind.
The guest wing consists of two bedrooms separated by a hall/guest bath. Both bedrooms, along with the master and other living spaces, are appointed with ceiling fans that help to keep air moving and the home comfortable.
The master suite is large enough to accommodate a king-size bed and other large pieces of furniture in the bedroom proper. A short hallway flanked by a walk-in closet and a standard closet leads to the en suite. The bathroom features a dual vanity and walk-in shower as well as an offset water closet with linen storage.
While the house itself holds more than a decade’s worth of memories, Crosby said it’s the community itself that she will miss.
“There are so many caring people in one community,” she said. When someone becomes ill, the neighbors step up, offering assistance and delivering food.
“I have high regard for this place,” Crosby said of Garden Grove.
The community center is the hub of activity in the neighborhood, providing residents with a heated pool, a spa, meeting space, tennis and even shuffleboard. Groups often gather to play bingo and card games as well as tackle arts and crafts projects. Crosby said there’s no shortage of community-arranged activities.
After much consideration and discussion with her children, Crosby said she finally decided that now is the time for her to downsize.
“I want to get into a condo,” she said, adding that her plan is to sell her Garden Grove home and rent a condo somewhere in the area.
At her age, she said she doesn’t want to deal with the maintenance and upkeep a house requires.
But she’ll miss her old neighborhood.
“It’s just the perfect place to live,” Crosby said.
Vital Statistics
- Address: 241 Garden Grove Parkway
- Neighborhood: Garden Grove • Lot size: Less than ¼ acre
- Construction: Concrete block, siding • Year built: 1999
- Floorplan: The Orchid • Builder: GHO Homes
- Home size: 1,879 square feet • Bedrooms: 3 • Bathrooms: 2
- Additional features: Sunroom, ceiling fans and tile floors throughout, large eat-in kitchen with pass-thru window, lake view, roll down hurricane shutters, elevated ceilings, community center with heated pool and spa, tennis, shuffleboard, nature trail, planned community activities year-round
- Listing agency: Berkshire Hathaway Home Services
- Listing agent: Bob Faller, 772-538-5206
- Listing price: $225,000













