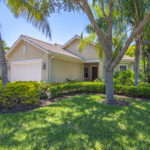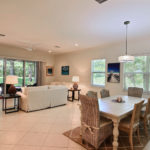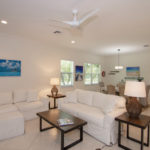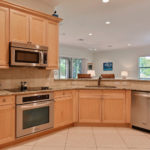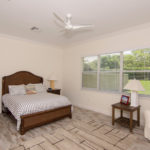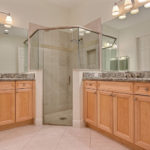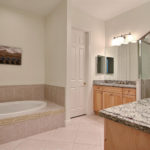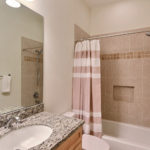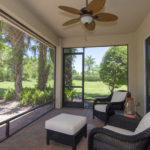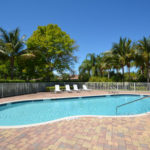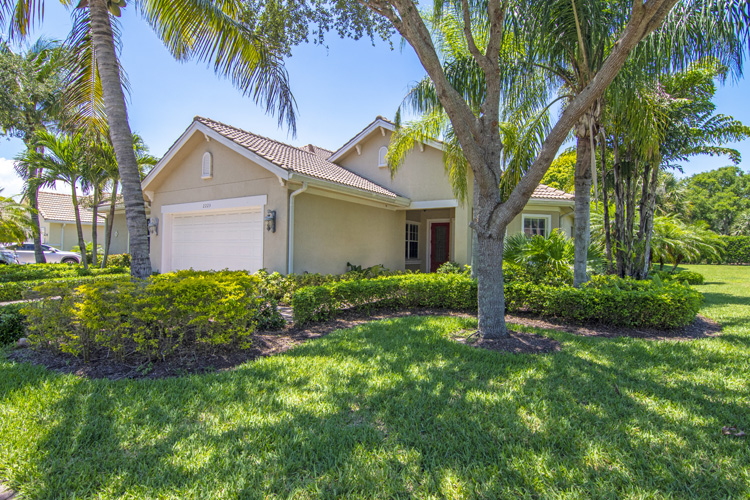
Unless you’re looking for it, you wouldn’t notice that the home at 2223 Falls Circle in The Falls at Grand Harbor is attached to another unit. The villa is bright and airy. The patio is private.
“It has everything,” owner Jim Carroll said of the 2,200-square-foot villa. “It’s in a great community – Grand Harbor – located in a great town – Vero Beach.”
The Carrolls summer in Cape Cod and are looking for their next Vero Beach home oceanside, on the island.
“We’re looking to get closer to the water,” Carroll said.
Despite not being on the beach, the villa channels the charm of island living without kitschy island colors. Instead, the home is painted in soft neutrals, creating the perfect canvas for those who might want to punch it up with their own accents. Or, they could do as the Carrolls did and leave it soft and light – enjoying the soothing ambiance and imagining the sound of waves lapping at the edge of the patio.
The couple bought the villa three years ago, after the family decided to up-size from a 1-bedroom condo. Since then, upgrades have been made, including infrastructure, as Jim Carroll called it.
“It came just kind of bare bones,” he said of the villa, which was built in 2006. He replaced the air conditioning unit, installed new tile flooring throughout, and built a screened-in patio and brick deck.
The Falls, which still has lots under construction, is a “very quiet neighborhood,” Carroll said, filled with wonderful neighbors.
“The big draw here is, everything’s done,” said Kelly Spence, listing agent with Berkshire Hathaway Home Services, noting that the property is turn-key.
The villa features a lovely foyer perfect for displaying artwork. A den/office that can easily double as a guest room, along with a half-bath, sit off the entry. The foyer then opens to the rest of the home, an expansive area with a granite and stainless-steel kitchen, dining space and family room.
The kitchen has all KitchenAid appliances, granite countertops and 42-inch solid wood cabinetry. An eat-in area easily seats four while the peninsula can accommodate another four at the counter-bar.
Through the kitchen is a hallway with a large pantry, a guest bedroom suite, the laundry/mud room, and access to the two-car garage.
The guest bedroom suite can be closed off to the hallway, allowing visitors complete privacy during their stay.
The main living space has an effortless flow. “It’s perfect for entertaining,” Spence said, estimating that one could host two dozen guests for a special event and not feel cramped. The tall ceilings help to provide the feel of extra space, she added.
Jim Carroll said he couldn’t recall how large a group he’d entertained at the villa but did point out that the 10-plus-foot ceiling allowed for large Christmas trees.
The master suite is off the living room through double doors that open into a spacious 18-foot by 14-foot bedroom. The large walk-in closet, as all other closets in the house, has wood shelves.
The en suite has a garden tub, a glass-enclosed walk-in shower, and two vanities on opposite sides of the door. The toilet is tucked away in a water closet.
The master suite also has direct access to the screened patio – as does the living room through glass sliders. The patio looks out to the landscaped berm and well-manicured lawn maintained by the community. An overhead fan helps to circulate the air outside, making for a comfortable to sit and relax.
While there is no backyard pool, residents have access to the community center complete with pool and fitness center. Grand Harbor members also gain access to two golf courses, the community’s oceanfront beach club, clubhouse, tennis center, and on-site marina.
As for the villa on Falls Circle, it’s ready for the right offer.
“This is basically toothbrush ready,” Spence said, adding that a quick close is possible. “It’s perfect. Not a mark on it.”
Vital Statistics
- Address: 2223 Falls Circle
- Neighborhood: The Falls at Grand Harbor
- Lot size: Less than 1/4-acre
- Construction: Concrete block with stucco • Year built: 2006
- Size: Appx. 2,300 square feet under air
- Bedrooms: 2 plus den • Bathrooms: 2 1/2
- Additional features: Turnkey, open concept, screened patio, ceiling fans, eat-in kitchen with counter bar, mud room/laundry, foyer, volume ceilings
- Listing agency: Berkshire Hathaway Home Services
- Listing agent: Kelly Spence, 772-453-9424
- Listing price: $359,900

