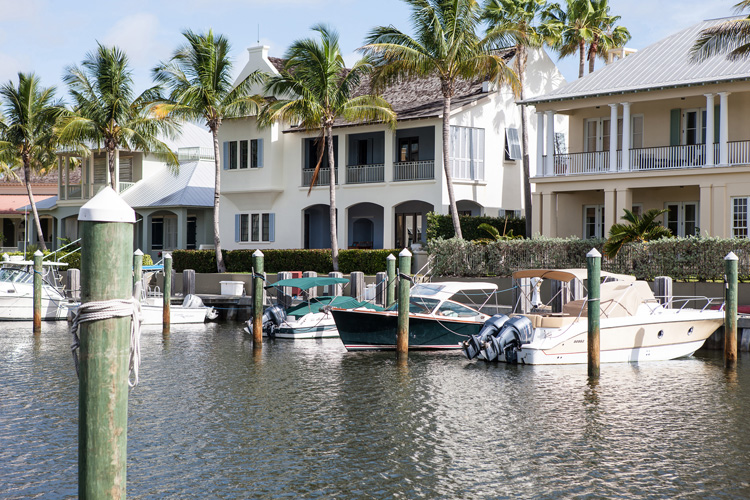
Tucked behind a pair of dark wood doors there is a peaceful sanctuary at the two-story, riverfront home at 2935 Marsh Island Lane in a private, gated, island community situated between the Intracoastal Waterway and Indian River Lagoon.
This beautifully designed 4-bedroom, 4 ½-bath home sits on Marsh Island’s small, picturesque harbor and comes with a private boat slip, but you don’t have to be a boater to appreciate the beauty of the waterside community.
For boaters, the deep-water harbor is a gem. The private marina provides easy access for residents to the lagoon and the Atlantic Ocean, and you only have to take a few steps from your veranda to reach your boat.
Built by Robert Lyles of RCL Development and designed by Peter Moor of Moor, Baker & Associates Architects, the courtyard-style house is a study in contradictions according to Moor. “It’s relaxed and formal at the same time.”
“Something you don’t get a lot of in Vero Beach or Florida is the urbaneness of Marsh Island. You have a marina, which is sort of a public space, but you also have the beauty of nature. It’s a little piece of urbanity in the marshes of the Indian River Lagoon,” says Moor.
The home’s front entrance leads into an outdoor courtyard, which sets the tone for the house and serves as the center of the dwelling. Covered seating alongside a generous pool and the trickling of the fountain amid tropical flora provide a tranquil setting. Interior rooms open onto this peaceful pool courtyard.
“This home was thoughtfully designed to merge indoor and outdoor living spaces into one,” says Coldwell Banker Paradise Realtor Joseph O’Neill who, along with his partner Joseph Schlitt, has the home listed for $1,985,000
An exterior staircase at the side of the courtyard leads to guest quarters situated above the two-car garage. The suite has bedroom, bath, sitting area and kitchenette. Its location provides a private space for guests or it can serve as an art studio or office.
Across the courtyard, the front door to the interior opens into a charming foyer where there is a magnificent, nautically-themed staircase with an oculus overhead, which adds dimension to the design while letting in plenty of light.
High-end craftsmanship is apparent throughout, with custom millwork highlighted by clean lines, ceiling features, alcoves and niches, all adding to the architectural integrity of the design. The craftsmanship extends to the exterior with its Windsor finish, says O’Neill.
“The overall design screams elegance. Everything was done to such a high standard. It’s so tastefully done and such an elegant home and it’s very functional as well,” O’Neill notes.
On the lower level, the east wing houses a laundry room, powder room and another guest suite that opens onto the veranda with marina views while the west side of the house is geared toward communal living spaces.
The great room is a study in symmetry and balance with exposed beams against the sloped ceiling. One end of the room showcases a stone fireplace. Light fills the space through three sets of French doors that open onto the pool courtyard and two, quarter-round windows on each side of the chimney.
O’Neill notes the functionality and connectedness of the family space to the formal areas. “All the main living spaces are well-connected to the artery of the home,” he says, pointing to the pass-through adjacent to the wet bar between the kitchen and great room.
The custom kitchen with soapstone countertops, built-in work station and luxury appliances is offset by the breakfast nook and small family room off to the side, adding to the homey feeling that envelops the residence.
The waterfront veranda is easily accessible through French doors that offer views of the marina. A nearby gate provides access from the veranda directly to the courtyard and garage for the loading and unloading of a boat.
The home’s upper level features two en suite bedrooms. The master suite includes a generous wrap-around bathroom with his and her walk-in closets, sinks and toilets, and a south-facing balcony.
Balcony views from the second floor offer an exhilarating perspective of the comings and goings of vessels moored in the marina along with a peek at the Indian River Lagoon and Wabasso Bridge. The shared balcony provides a front-row seat for both sunrise and sunset.
Marsh Island sits at a crossroads of native beauty with the Pelican Island Wildlife Refuge and Sebastian Inlet to the north, Atlantic Ocean beaches to the east and the Environmental Learning Center and Historic Jungle Trail to the south. The location is convenient to beaches, restaurants, shopping, cultural events and recreational activities in both Vero Beach and Sebastian.
Vital Statistics
- Address: 2935 Marsh Island Lane
- Neighborhood: Marsh Island
- Year built: 2006
- Construction: Concrete block with stucco
- Architecture: British West Indies
- Lot size: 68 feet by 113 feet
- Home size: 4,500 square feet
- Bedrooms: 4
- Bathrooms: 4 full baths, 1 half-bath
- Pool: Private entry courtyard with pool and fountain
- View: Marsh Island Marina and Wabasso Bridge
- Additional features: Island kitchen; fireplace; crown molding; natural stone and wood flooring; soapstone kitchen countertops; gourmet kitchen; soaking tub; 2-car garage; guest quarters; courtyard; impact glass; cedar shake roof; copper gutters; private dock
- Listing agency: Coldwell Banker Paradise
- Listing agents: Joseph Schlitt and Joseph O’Neill, Coldwell Banker Paradise
772-360-6824 or 772-643-6824 - Listing price: $1,985,000

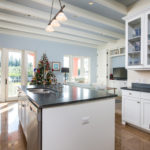
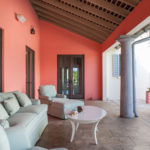
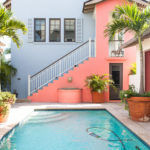
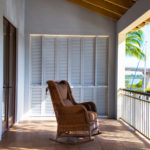
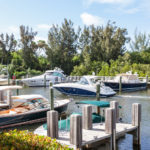
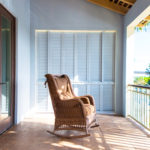
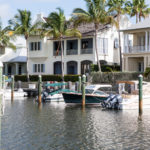
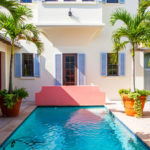
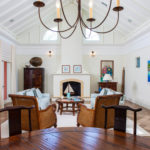
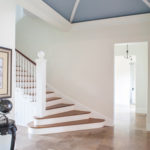
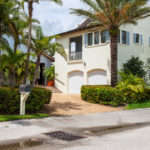



Comments: