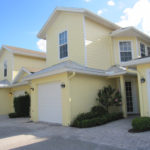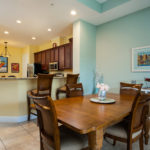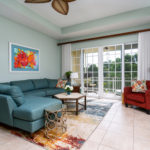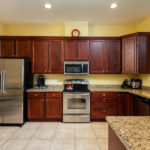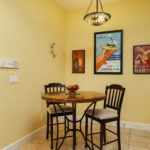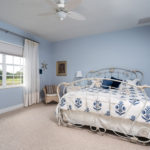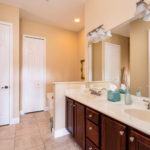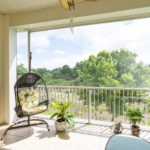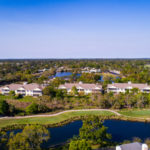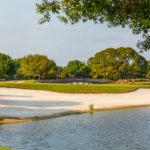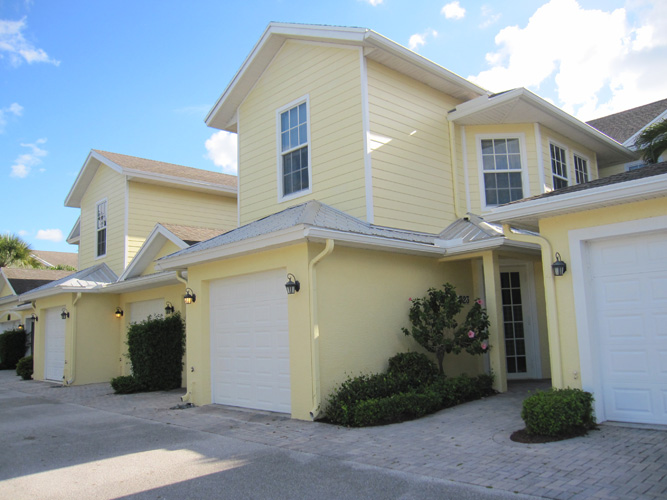
Elaine Murphy’s Indian River Club condo is about as close as you can get to the community fitness center and pool while at the same time feeling so far away from everything.
The 3-bedroom, 2-bath, 2050-square-foot condo faces the fitness center, but the screened balcony overlooks the third hole of the golf course and the Audubon preserve.
After six years in her country club home, Murphy is ready to move on, to travel the world as she once did when she was an international banker.
“It’s a new phase” of life, she said of putting the condo up for sale. “I’ve got a lot of traveling to catch up on.”
Offered for $279,000, Murphy’s two-story condo has a one-car garage with bonus storage space large enough to accommodate a golf cart. The front entrance opens into a vestibule with a wrap-around staircase – not exactly spiral, but plenty of little turns. The vestibule reaches to the ceiling, which could accommodate an elevator if the next resident so chooses. For Murphy, the stairs give her some welcome exercise.
Built in 2007 by Indian River Club resident John Carton, of John Carton Construction, the residence has many upgrades, including tile floors, 42-inch cabinets, and cultured marble and granite countertops. All the windows are impact glass, something Murphy says her next place must have – non-negotiable.
The windows have remote controlled shades, too. In the master bedroom, there is an expansive window that spans nearly the entire wall facing the golf course and the shades would have been too heavy for Murphy to open and close on her own without automatic feature.
“It’s just so comfortable in here,” Murphy said of her bedroom suite, which includes a large closet and spacious bathroom complete with linen closet and dual vanities. An open shower provides ease of access, while a garden tub beckons one to sit back and relax.
Closer to the front of the condo are the other two bedrooms, both of which provide plenty of natural light and space to be comfortable.
Flanking the staircase landing are two “nooks and crannies,” as Murphy calls them, perfect for quiet reading lounges or computer stations.
“No matter where you are, it’s private,” Murphy said, explaining that even though her unit is flanked by two others, the units were laid out in a way that the windows don’t line up with each other – allowing for natural light only to get in.
The kitchen flows into the dining and living room, providing for a great entertainment space. Not only does the kitchen have an eat-in nook, but also a bar top that gives the option for additional seating – a place where friends can sit and chat while the host completes the final touches on the meal.
“It’s great cooking here,” Murphy said, adding that she once hosted 17 people. “We had a great time.”
One of Murphy’s favorite places in the condo, though, is the screened balcony. She can sit under a ceiling fan and enjoy the breeze coming off the coast as the sun begins to rise over the preserve and golf course. “There are so many birds,” she said.
Murphy discovered the condo during an open house, led by her now-listing agent Realtor Peggy Hewett. Hewett was showing all eight condos in the building. And, while most who attended started with the closest unit, Murphy started at the farthest end.
When she came to unit 323, she knew she had found her home, she said. The Banyan model offers the largest amount of square footage – and the unit’s location within the building was best, perfectly situated above the preserve.
Indian River Club features an 18-hole Audubon Signature Sanctuary championship golf course – membership optional – as well as a community and fitness center, offering numerous social groups and activities.
“I’m sure I’m going to miss living here,” Murphy said, even as she looks forward to her new adventure.
Vital Statistics
- Address: 360 Water Oak Ct., #323
- Neighborhood: Indian River Club
- Construction: Concrete block
- Year built: 2007 • Size: 2,050 square feet
- Bedrooms: 3 • Bathrooms: 2
- Additional features: Large kitchen/dining/living space; screened balcony with view of golf course and preserve; upgraded floors and cabinets; new water heater and A/C; 2 pets allowed; social and golf memberships optional.
- Listing agency: Berkshire Hathaway Home Services
- Listing agent: Peggy Hewett, (772) 321-4282
- Listing price: $279,000

