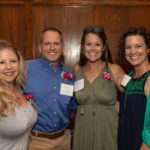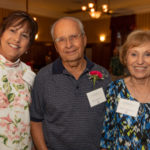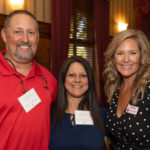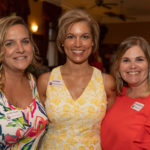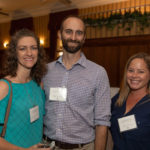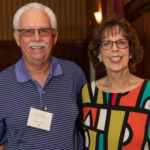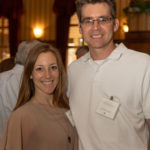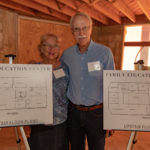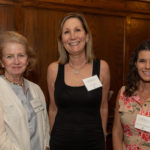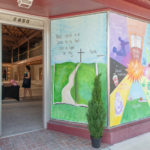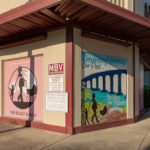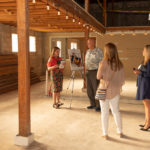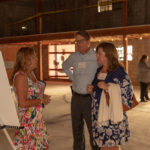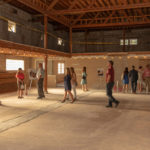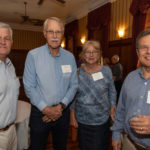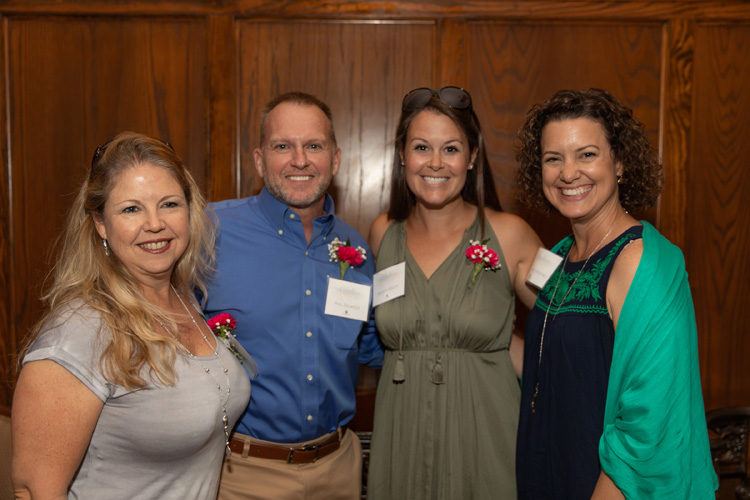
Donors and supporters of the Buggy Bunch were given a sneak peek last Tuesday afternoon at the progress made to date on the construction of its Family Education Center, the former Old Vero Furniture Mart on 21st Street and 15th Avenue in Downtown Vero Beach. Invitees gathered first for a reception at the Courthouse Executive Center, where they were provided with an update on Phase 1 of the building’s Capital Campaign.
The Christian-based organization, which was founded in 2009, will utilize the space as a centrally located hub for its programs and services offered to mothers and their families, including bible classes, fellowship, mentoring and support groups, exercise and play groups, ‘Mommy & Me’ educational classes, group trips and guest speakers. Membership is free.
Board chair Susan Bartl thanked donors for supporting the Buggy Bunch dream of “connecting our local moms and their children with a network of services and programs to help them to be the best families and parents possible. It is the desire of the Buggy Bunch to offer each mom and family an opportunity to grow in ways that will strengthen them, and that in turn will strengthen our community.”
“We invited you tonight to get a personal glimpse of what each of you have made possible,” said Tara Wright, executive director. “Thanks to the generosity of you and others in our community, the Buggy Bunch has a unique opportunity to leverage the success of the previous 10 years and build on a diverse and tailored range of programs.”
Wright noted that the building was purchased for cash in 2017 and that demolition has been completed on the 10,000-square-foot space.
“We have completed minor renovations with the goal of beginning full-fledged renovations in just a few short weeks. Our plan is to open the doors early 2020. So far, we have raised $1.4 million of a $2.5 million campaign goal,” said Wright.
The walkthrough gave donors a look at the architectural plans for the building’s interior – plans call for only slight modifications to the exterior of the Art Deco-inspired building.
As they toured the space, attendees were invited to ‘make their mark’ on the soon-to-be renovated interior walls, with many choosing their favorite scriptures or other inspirational words of encouragement.
First-floor plans call for a welcoming entryway, with a special area to store baby strollers. A number of classrooms, offices and storage spaces surround a large multi-purpose Educational Play Space where children can play while their mothers gather for classes and socializing, and even a diaper closet to help families in need. Plans call for additional office and activity spaces on the second-floor balcony, with windows looking down on the play space. The building’s northern end upstairs will house a large worship/meeting room.
For more information, visit thebuggybunch.com.
Photos by: Denise Ritchie
Click HERE to see more or buy photos
- Debbie and Phil DeLange with Jamison Kelley and Courtney DiPietro
- Pat Marine with Bob and Sandy Brackett
- Jerry and Alana Cutshall with Tara Wright
- Debbie Morgan with Ken and Sue Bartl
- Jim and Helen Crockett
- Alexandra Radu and Scott Nuttall
- Jennifer Graves, April Muller and Christa Goldsmith
- Leslie Bowen and Christi Wade
- Rebecca and Terry Schlitt with Kristi White
- Gene and Reida Lewis
- Erin and Joe Refsland
- Ryan Cobb and Bill Marine
- Eva and Staffan Lundberg
- Mary Pat Slater, PK Barrie and Ashley Lombardo
- The Buggy Bunch Donor Reception
- The Buggy Bunch Donor Reception
- The Buggy Bunch Donor Reception
- The Buggy Bunch Donor Reception
- The Buggy Bunch Donor Reception
- Pete Clements with Staffan and Eva Lundberg, and Tim Dean

