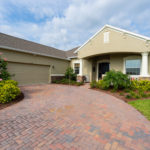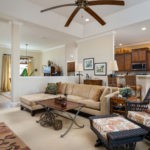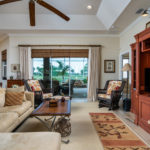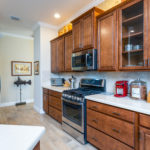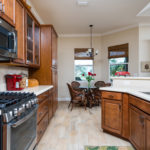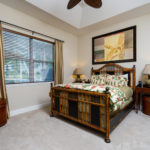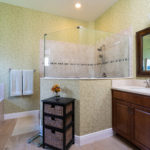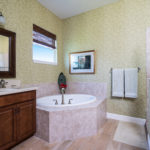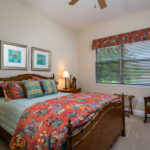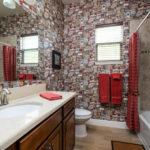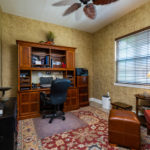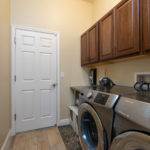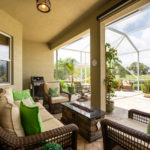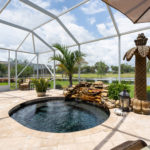
For the last couple years, Dana and John Dimier have enjoyed glorious sunsets shining through the trees and over the lake while relaxing on the lanai of their Pointe West home, letting the sound of their pool’s waterfall lull them into a sense of peace.
The Dimiers built in Pointe West’s East Village in 2016 and have split their time between their home here and their house in Maine, where they go to visit Dana Dimier’s 93-year-old mother. They don’t spend as much time in Maine as they used to and are ready to finally consolidate the two residences into one – in the Vero Beach area.
But at slightly less than 2,200 square feet, their 3-bedroom, 2-bath East Village home isn’t quite large enough to merge the furniture and memories from Maine with that of Florida.
Wherever the Dimiers land with their new home, there is at least one non-negotiable feature it must have – an extra spot in the garage for a golf cart, same as the Pointe West house.
“That’s John’s one absolute,” Dana said – that and, obviously, it needs to be a golf community.
The Dimiers worked with D.R. Horton to build their house at 7251 East Village Square on the 10th hole of the Pointe West golf course, after waiting six or seven months for the builder to open the lot.
The house is plenty large enough to comfortably entertain – though the Dimiers are not ones to host more than a couple people at a time. And their beautifully-appointed kitchen would thrill most cooks, but sits mostly unused as the couple prefers to eat out instead of dirtying dishes at home.
Dana explained that she and John spent the majority of their lives working 12- to 14-hour days and eating meals over the sink.
“I don’t cook at all,” Dana said, noting that she is, however, quite adept at using the microwave.
The kitchen counters, like other counters in the house, are light-colored quartz that serves to brighten the room and help set off the richness of the wood-paneled cupboards and cabinets.
The stove, along with the water heater, dryer and the spa/pool combo, uses natural gas. The pantry and many of the drawers are extra wide, providing for ample storage of foodstuffs and cookery.
Though there is a formal dining room, it may not get used that much since the kitchen boasts a raised bar peninsula for seating as well as a “cafe” breakfast nook with a view out to the lanai.
The floors are wood-look tile throughout the house, the exception being carpet in the three bedrooms.
Immediately off the foyer is John’s den – the command center. Though retired, he continues to manage a website for a community in Maine as well as one for a golf club. Being in the front of the house, just around the corner from the great room, John said he doesn’t feel secluded.
Opposite the office is the formal dining area, with plenty of space for a large dining table, along with a china cabinet or breakfront.
Beyond the dining room is the mud room/laundry, which leads to the garage. Past the laundry is the “guest wing” – where two lovely guest rooms are separated by a hall bath and bonus seating area D.R. Horton calls the “retreat.”
The bonus space could be used for a reading nook or small TV room, allowing guests to have extra space without infringing on their hosts.
While the home is painted in neutral tones, the guest/hall bath is quirky. The walls are covered in a wallpaper full of personality that must be seen to appreciate.
“You’ve got to do something fun,” Dana said of the hall bath – a room most people neglect.
Separating the guest wing from the master wing are the great room and kitchen, along with the lanai, which ties everything together.
The great room and master bedroom both feature tray ceilings and access to the lanai and spa/pool combo. When they’re not relaxing in the fresh air and sunlight of the lanai, Dana said they spend their time mostly in the great room – a comfortable space that accommodates a large sectional and two arm chairs, along with an entertainment center.
The master suite has a generous bedroom with a lake view and pool door out to the lanai. “The water view is nice to look at when we wake up in the morning,” Dana said.
His and hers closets are equipped with custom storage units and high ceilings for extra storage.
The en suite has separated dual vanities, allowing each person their own space to get ready for their day. A garden tub provides a relaxing oasis while a glass-enclosed shower is spacious enough for a bathing chair. The toilet is tucked away in a water closet.
But for all the luxury inside the home, it’s the lanai that serves as the centerpiece.
“It’s the best part of the house,” Dana said.
The large, screened lanai features an overhang for covered dining and seating, as well as two other seating areas out in the sun.
The focal point is what pool-builder Crystal Pools calls a “spool” – a spa/pool combo. The pool is shallow and not designed specifically for swimming. Instead, there is an underwater bench that encircles the pool for relaxation and conversing while submerged. A stone waterfall not only adds to the elegance of the spa/pool, but also provides tranquil background noise.
Berkshire Hathaway Homes Services agent Peggy Hewett said the Dimiers’ house is move-in ready and very gently used.
“It shows like a model,” Hewett said, noting the house has been impeccably cared for.
Vital Statistics
- Address: 7251 East Village Square
- Neighborhood: Pointe West
- Lot size: .26-acres • Construction: Concrete block
- Builder: D.R. Horton – Charleston model • Year built: 2016
- Size: 2,195 sq. ft. under air; 3,256 sq. ft. under roof
- Bedrooms: 3 • Bathrooms: 2
- Additional features: Tray ceilings; natural gas for stove, spa/pool, water heater, dryer hook-up; wood-look tile floors; quartz counters throughout; den; retreat area in guest wing; large screened lanai; climate controlled storage in garage; 2+ car garage with space for golf cart; waterfront lot on 10th hole of the community golf course; social and golf memberships available
- Listing agency: Berkshire Hathaway Home Services
- Listing agent: Peggy Hewett, 772-321-4282
- Listing price: $435,000

