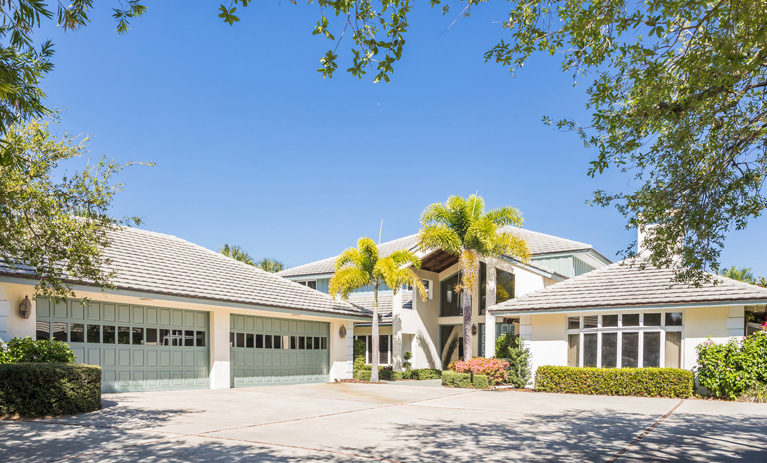
Chances are if you’ve spent any time in The Moorings, then you’re familiar with the house at 239 Spinnaker Dr. in the Anchor at The Moorings built by George Button with wife Elizabeth “BJ” Button.
The couple moved to Vero Beach from New Jersey when they were ready to retire. “My parents had a fairly good-sized boat at the time and spent winters taking the boat down the Intracoastal and mucking around in Florida,” recalls Button’s daughter Totney Benson, explaining that while her parents originally moved to Boca Raton, they quickly realized the laid-back lifestyle they were seeking wasn’t part of that locale.
They stumbled across The Moorings with its deep-water canals and knew that’s where they wanted to be. The couple fell in love with the views and eventually built this gracious, two-story waterfront home.
Button’s retirement didn’t last long. He soon started a second career building houses.
“This house has great bones and even greater potential for a family to move in and make it their own,” says Marsha Sherry, The Moorings Realty Sales Co. Broker/Realtor, noting that the vaulted ceilings and river views are exceptional.
After pulling up onto the circular drive, cars can line up in the expansive motor court or scoot into the oversized, four-car garage.
Special features include spaces where the couple could pursue their hobbies: a large garage where George spent time tinkering with his antique cars while BJ worked in the greenhouse or potting shed, tending to her plants.
At the center of the house, the entryway is surrounded by a wall of glass opening into the two-story foyer. A spacious salon sits just off the foyer with tray ceilings, bay windows and a greenhouse where plenty of light flows in. The salon would make an excellent game room, music room or formal living room.
At the rear of the house, BJ recreated her favorite room from their Alpine, N.J., home. The beamed, vaulted ceiling with skylights adds openness to the family room lined with pecky cypress. The wet bar and wood-burning, brick fireplace offer a cozy feel to the room. And a door to the potting shed allowed BJ to sneak off and work with her cuttings anytime she wanted.
Sliders across the rear of the house offer scenic views of the cove where the family enjoyed watching the bottlenose dolphins and tropical birds, says Benson.
At the center of the house is an enormous kitchen with a coffered ceiling, built-in desk, breakfast area and butler’s pantry with pass-through. The public rooms, with their access to the lanai, ensure that any gathering, no matter the size, will flow smoothly, especially with the powder room and a grand dining room just off the kitchen. Rococo trim and built-ins create an elegant space.
“My mother didn’t want to go through any room to get to another room. They thought that idea out very carefully. Everybody has plenty of privacy, and yet there are big comfortable gathering spaces,” says Benson.
A long hallway leads to the master suite with its sweeping views of the cove and a private deck. A chandelier hangs at the center of the master bath that includes a bidet, water closet, spa tub, walk-in shower, and his and her sinks. A dressing room, two walk-in closets with custom built-ins, and a lady’s den complete the elegant suite.
Toward the front of the house is a laundry room, sewing room and Button’s office, with a full bath situated so he could shower off after working on his antique cars in the garage without having to trek grease and oil through the house.
“One of the key things people like about the house is the air-conditioned garage,” Benson notes. “It opens directly into the study so my father could just hole up and have a jolly time.”
Near the front door, black wrought-iron roses trail along the staircase leading to the second floor where four bedrooms and a den offer plenty of space for guests or a brood of children. Three of the rooms overlook the river and open onto a viewing deck with a spiral staircase leading to the pool deck.
A large pool and spa are hidden among the lush landscaping in the backyard. There’s plenty of privacy to soak up the sun by the pool or enjoy cocktails in the shade while watching the sunset over a wide sweep of water. The deep-water dock allows for easy access to the Intracoastal waterway for cruises along the lagoon or out through the Fort Pierce Inlet to the open ocean.
The Moorings Property Owners Association offers private beach access and patrolled security. The area was designed as a boating community. Membership in the Moorings Yacht & Country Club provides access to Pete Dye’s waterfront course at the Moorings and Jim Fazio’s Hawk’s Nest championship course on the mainland; tennis, pickleball and croquet courts; a state-of-the-art fitness center with pool and spa; a yacht club; as well as fine and casual dining.
Vital Statistics
- Address: 239 Spinnaker Dr.
- Neighborhood: The Anchor at The Moorings
- Year built: 1984
- Construction: Concrete block with stucco
- Lot size: 105 feet by 216 feet
- Home size: 6,700 square feet
- Bedrooms: 5 • Bathrooms: 4 full baths, 1 half-bath
- Pool: Swimming pool and spa
- View: Sweeping 180-degree water view
- Additional features: Guard gated and patrolled; den; first-floor master suite; wet bar; butler’s pantry; fireplace; skylights; vaulted ceilings; balcony; dock; greenhouse; potting shed and slat house; and oversize, 4-car, air-conditioned garage
- Listing agency: The Moorings Realty Sales Co., 772-231-5131
- Listing agent: Daina Bertrand, 772-231-5131
- Listing price: $1,650,000

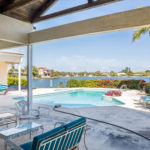
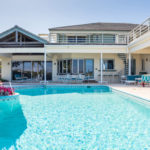
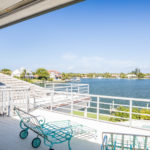
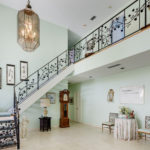
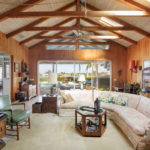
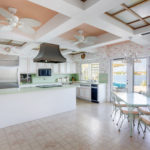
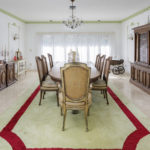
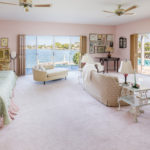
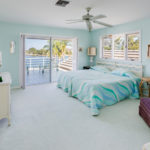
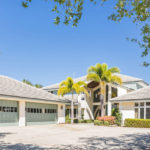



Comments: