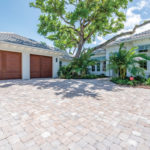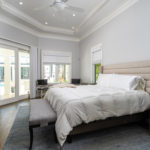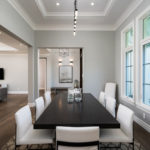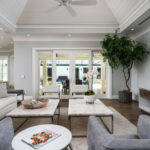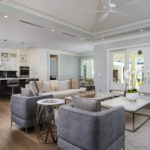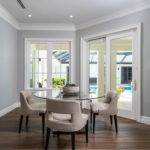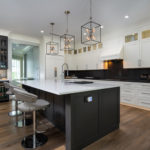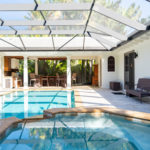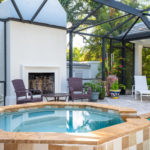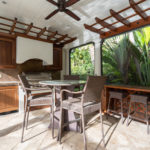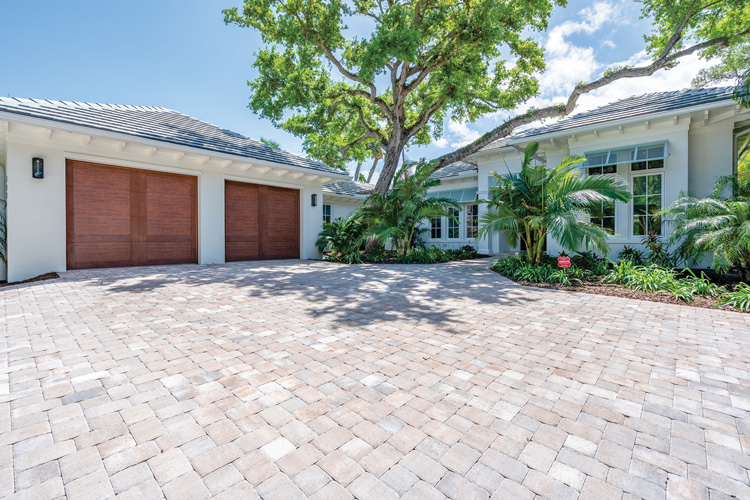
No matter who comes to visit at 544 Live Oak Road in Bethel by the Sea, they will be able to find their happy place in this three-bedroom, three-and-one-half-bath house with a two-bedroom, two-bath detached guesthouse.
With separate entrances, you and your guests get the best of both worlds: When you want to hang out with friends and family, it’s just a few quick steps across the pool deck for poolside coffee in the morning or a sociable glass of wine in the evening, but privacy is available when you want it.
The main house was built in 2018 where an earlier home once stood. During construction, the owners lived in the guesthouse which was renovated about 10 years ago. The contractor, St. Clair Builders, was able to build the new house without disturbing the existing lush tropical foliage.
“We designed the whole house around the beautiful oak tree and the builder did an outstanding job tying the two houses together to make them look like they belong together,” says the owner, who moved to Vero Beach to be close to her parents, longtime John’s Island residents.
The mature live oak commands attention from the center of the house, spreading its canopy over the entryway in welcome. A circle drive of brick pavers weaves its way up and around a wall of tropical flora, setting the stage for the British West Indies-style home.
Rafter tails, dark-wood accents and Bermuda shutters diffusing light from the transoms create an authentic island feel, not difficult with balmy breezes coming off of Bethel Creek across the street to the north and the sound of waves hitting the shore nearby.
“This is a special, one-of-a-kind home that offers a wonderful Florida lifestyle with an incredible guest house,” says Matilde Sorensen, broker-owner, Dale Sorensen Real Estate.
It was the large lot that first attracted the owners to the property. “When this property came on the market, we put in a bid that day,” the owner says. “We loved that it had the oak trees and the existing landscaping.”
The classic exterior design creates a nice contrast with the clean contemporary feel inside, which features a monochromatic color scheme of black and white. The house is graced with ebony Corian countertops, charcoal glass-faced backsplashes, quartz countertops in varying designs and hues of gray, and engineered hardwood flooring with hints of steel gray.
“It is obvious how much thought was put into each detail and finish,” says Sorensen regarding the special features throughout the house, including unique lighting fixtures, tile work, Sonos speakers, an appliance caddy and blind corner pullout shelves.
Stepping through a pair of impressive glass-paned entry doors you find yourself in the living room, which flows into the formal dining room and the kitchen, with floor-to-ceiling glass doors and windows to let the sunshine in. Ceiling finishes and room shapes create individual spaces without closing rooms off.
The master suite is located on the western side of the house with one set of doors that close the suite off from the rest of the world and a second set that open onto the pool deck. The sumptuous space includes a spa-like bathroom with four shower heads, a soaking tub, water closet, built-in vanity and walk-in closet.
On the opposite side of the house, two en suite bedrooms, a powder room, dining room, wet bar, breakfast nook, laundry room and access to the garage are centered around the island kitchen. High-end appliances ensure hosting a house full of guests is as much of a breeze as the one wafting from the nearby Indian River Lagoon.
Leaving the main house and walking a few steps across the screened pool deck, you enter the guest house. Guests can sleep in, meet for a swim in the saltwater pool, take a dip in the hot tub, lounge on the private deck outside the screen enclosure or belly up to the bar in the summer kitchen for a family cookout.
The owners had the deck area around the pool enlarged. “I wanted a huge outdoor living area,” the owner says. “You live outdoors so much of the time here. I love that we’ve got so much outdoor entertaining area because people want to be outside. You can have large parties here, even weddings. You feel like you’re in a mini resort.”
The two-bedroom, two-bath guest house is entirely self-sustaining, with a driveway accessed from Conn Way, the street running parallel to Live Oak Road. The fully-equipped kitchen, living room and dining area enable guests to enjoy some much-needed, private downtime. It’s perfect for extended visits with the in-laws, a separate space for adult children and their rambunctious little ones or as a private space for live-in help.
This property can function as two totally separate residences or as a place for one, big, happy family to reside.
“It’s an ideal property,” says the owner, who had planned to have her mother move into the guesthouse at some point. “She could be independent, but at the same time we could keep a daily watch on her and help her if she needed.”
Bethel by the Sea – a sleepy neighborhood of mid-century bungalows and larger architectural houses located north of the Merrill P. Barber Bridge – is convenient to mainland shopping and a short walk to the beach and the Ocean Drive shopping district. Enjoy cultural offerings at Riverside Theatre or the Vero Beach Museum of Art. Riverside Park offers a tennis facility and boat launch just south of the neighborhood, and the City Marina and an off-leash dog park are a short bike ride away.
Vital Statistics
- Address: 544 Live Oak Road
- Neighborhood: Bethel by the Sea
- Year built: 2018
- Construction: Concrete block with stucco
- Architecture: British West Indies
- Lot size: 99 feet by 241 feet
- Home size: 3,182 square feet (main), 1,610 square feet (guest)
- Bedrooms: 5
- Bathrooms: 5 full baths and 1 half-bath
- Pool: 35-foot-long saltwater swimming pool with electric heat
- Additional features: Island kitchen; granite and quartz counter tops; wet bar; ice maker; wine cooler; soaking tub; engineered wood flooring; impact glass; linear air condition vents; two-car garage; guest house; hot tub; summer kitchen; screened lanai; wood burning fireplace; outdoor shower and Icynene spray-foam insulation
- Listing agency: Dale Sorensen Real Estate
- Listing agent: Matilde Sorensen, 772-532-0010
- Listing price: $1,850,000

