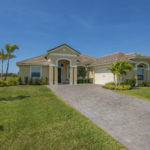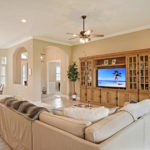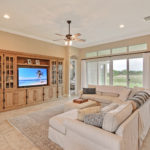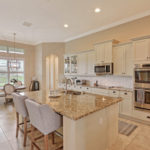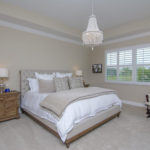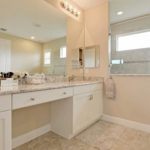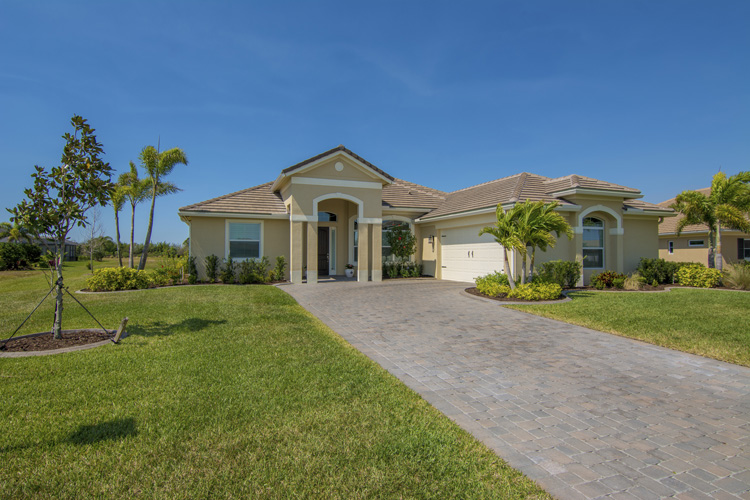
Standing outside a home on Stoney Brook Farm Court, the faint sound of cows mooing in a nearby field can be heard, lending the large-lot neighborhood an almost rural feel, even though it is close to town.
“It has a peacefulness about it,” homeowner Lindsey Mills said, standing with her husband, Ryan, and their 16-month-old daughter, Harper. The streets see little traffic and children ride bicycles along the sidewalks.
The idyllic Stoney Brook Farm community sits west of town, two minutes from the interstate and south of State Road 60.
The Mills family built their dream home with GHO in the community in 2016. But, less than three years later, decided that they want a home on the Indian River Lagoon.
“If we could have picked up this home and moved it, we would have,” Ryan Mills said.
Instead, they lucked into an older home on the island side of the river. “We’re big boating people,” Lindsey said, adding that river purchase happened quickly.
When they were searching for a home in Vero Beach, Lindsey said she found most new neighborhoods too cookie-cutter and the houses crammed together. Stoney Brook Farm was free from both flaws.
Lindsey essentially had free rein to design the house with GHO’s studio, opting for a 2,700-square-foot estate-style modern home. The open concept and a split floor plan provide ample space for entertaining.
“It has everything we wanted in a house,” she said – the entertainment space, an office-den, the open concept. “It just feels homey. It feels right.”
Ryan said the house is perfect for those who spend a lot of time indoors – the setup is logical; the flow is easy. While cooking and cleaning up, you don’t have to miss a beat with friendly conversation or what’s happening on the television.
The gourmet kitchen is stocked with stainless-steel appliances, including a double-oven mounted in the wall and a flat cook-top. The counters throughout the house, including the kitchen, are granite.
And the center of the kitchen is a massive island with built-in storage, a sink, and space enough to easily seat three on bar stools.
Cupboards fill the wall space and cabinets and drawers provide all the storage a family would need – and then some.
Lindsey said one of her favorite things about the house is all the storage – numerous closets, shelves, cupboards.
“This house is stacked,” she said.
And that applies to the 2.5-car garage, too, which has plenty of room to store bicycles and trash and recycle bins, as well as a potential workbench or other storage. And, near the door to the house, the A/C unit is housed in a large, climate-controlled closet that can be used for more storage – like holiday décor and suitcases, things that would otherwise wilt in the heat of an attic.
Between the garage and kitchen sits the laundry room. It, too, is well-appointed with cupboards and cabinets, along with a utility sink. The Mills are leaving behind their front-loading washer and dryer.
The couple upgraded their daughter’s room with solid wood flooring and had every intention of doing the same for the other bedrooms. The other bedroom and the master bedroom both have lush carpeting that looks freshly installed.
The bedrooms have ceiling fans with light and the two standard bedrooms have upgraded closets – wooden shelving instead of typical coated wire racks.
The pièce de résistance of the master bedroom are the custom-built his and her closets. “I decked this thing out,” Lindsey said. The lady’s side is cognizant of the need for different hanging heights, along with plenty of shelving space for shoes and drawers for storage. The guy’s side also features several drawers and shelves, along with retractable tie and belt racks.
The en suite features an open shower with a bench and a wall-length dual vanity with space between the sinks for a bench seat. A transom window on the shower wall lights the room brilliantly.
“There’s a really nice flow,” Lindsey said of the master suite.
Stoney Brook Farm has four lakes, one of which provides lovely views for all three bedrooms. The neighborhood also has a community center that boasts a fitness center, a meeting room, a library, a small kitchen, and a large gathering space.
There’s also a heated pool and a children’s playground, both of which are fenced.
“That was a huge selling point for us,” Ryan said of the clubhouse’s amenities. While they had thought about installing a pool on their property, the Mills often made use of the clubhouse pool instead.
Selling the house is bittersweet for the couple.
“It served us so well,” Lindsey said, even in the short amount of time they lived there. She said she hopes another young family will move in and enjoy it as they would have if they had stayed.
Vital Statistics
- Address: 425 Stoney Brook Farm Court
- Neighborhood: Stoney Brook Farm • Lot size: 1/3-acre
- Construction: Concrete block, custom built through GHO
- Year built: 2016 • Size: 2,700 square feet
- Bedrooms: 3 – plus den • Bathrooms: 3
- Additional features: Impact windows, lake view, 2.5-car
garage, plantation shutters, granite counters. - Listing agency: Berkshire Hathaway Home Services
- Listing agent: Beth Livers, 772-559-6958
- Listing price: $449,000

