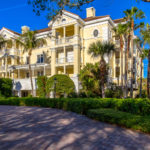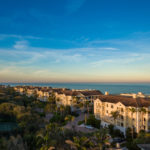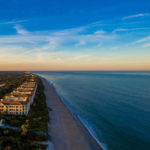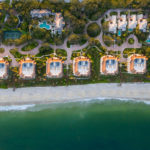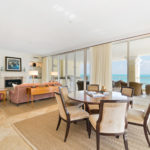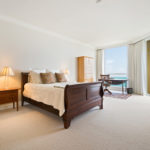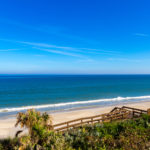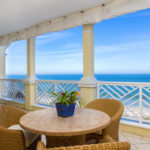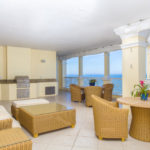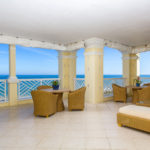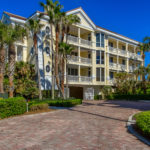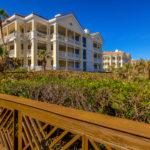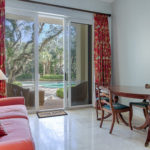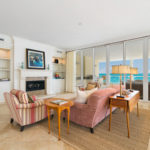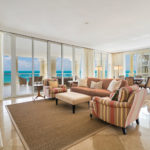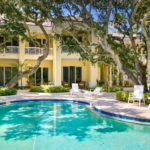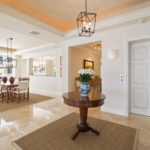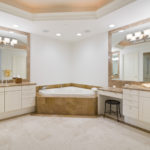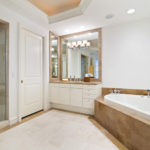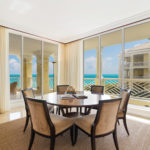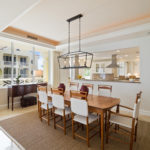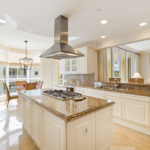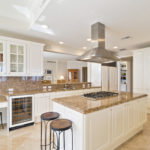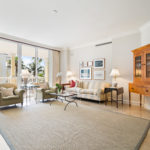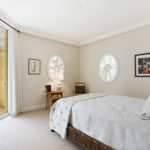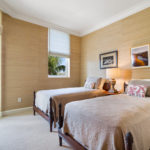
Nothing before or after has surpassed its quality, design or finishes: Carlton is a prestigious, endlessly elegant concierge condominium community in Indian River Shores with six four-story buildings and five villas – 41 families in all – on 15 tropical acres along more than 1,200 feet of beautiful beachfront.
Paradise found.
The residence at 200 Beachview Drive #3S is among the largest and most luxurious of these estate-sized homes, south-facing, with 4,372 square feet under air and an additional 1,409 square feet of gorgeous, wrap-around terrace.
The goal in creating this exclusive community, explained Treasure Coast Sotheby’s broker Michael Thorpe, was to build residences that would be worthy alternatives to single-family homes, using the very finest throughout the project, from engineering to design and materials.
Anyone who has stepped inside this lovely abode will agree that the goal was achieved.
Stepping off your private elevator you find yourself in the foyer gallery, a charming open “room” with an elegant chandelier extending from a bas medallion in the lofty ceiling, warmed with soft recessed lighting. From here, your first view is across the spacious grand salon/living room and covered veranda to the sparkling Atlantic, a glorious introduction to a luxury condo larger than many high-end beachside single-family residences.
Lofty ceilings; white crown molding and other exquisite millwork; and generous arrays of windows and doors (all impact glass) to the east and south make the sea, sky and sand – from which the home takes its color palette – an integral part of daily life.
Glowing marble tile the color of a Florida beach stretches through the living areas. In the grand salon, a cozy gas fireplace, with granite and stone surround and mantle, invites guests to sit, relax and enjoy good conversation along with the ocean view.
Flowing from the grand salon are the dining room and chef’s kitchen, the latter a knock-out with miles of beautiful brown/black dappled granite counters and a large island, which houses the 5-burner Thermador gas range with a brushed stainless-steel hood above.
The European-style wood cabinets are sleek in a shiny white lacquer. Further enticing even non-foodies to grab an apron: Thermador double ovens, Sub-Zero fridge and freezer, wine cooler, inset dishwasher and an extremely handy below-cabinet kitchen vac. Other cool kitchen features include a built-in home office/desk area; and a breakfast nook bay with access to two covered patios.
A family room offers a breakfast bar open to the kitchen; custom, built-in entertainment center; and glass wall sliders opening to another bright and breezy terrace.
Off the family room is a second foyer, leading to the three en suite guest bedrooms. Each of the guest bathrooms and the powder room are different, creatively designed and quite charming.
Also off the main gallery foyer are the large laundry room with deep Kohler utility sink and storage/utility area.
The master suite is a large, sumptuous haven accessed from the grand salon. The master bath is stunning, in sandy tones, with lots of gorgeous marble and tile. The glass and marble shower is a work of art (check out the tile work), and offers a decadent six shower heads. There are two vanities, and an additional “make-up” vanity; two water closets and a large triangular corner Jacuzzi tub. Along the hall to the master bedroom is a dream of a custom walk-in closet and, across the master suite hallway, a linen closet.
The piece de resistance of the suite is the glorious master bedroom, where the sound of the sea will lull you to sleep or greet you as you awaken. You need not even lift your head from the pillow to enjoy sunrise over the ocean – one-of-a-kind every morning. Here, of course, are sliders to the “sunrise balcony” and gorgeous veranda.
On top of the expansive living areas and luxurious appointments, the buyer here will also enjoy top-notch security. If ever there was a perfect home for peace of mind, it is this one: There is 24-hour, staffed security, supported by state-of-the-art electronics, with 33 cameras throughout the Carlton property; each residence is connected to the gatehouse via intercom and there are two secured staircases to each residence.
You can relax in the knowledge that your neighborhood is meticulously maintained and managed. There is a full-time manager and assistant manager/concierge; two full-time maintenance workers who care for the common property and can also do after-hours private residence work; and a full-time cleaning person who tends to the gorgeous lobbies and the impressive clubhouse.
On request, adds manager Shelly Distl, “unique, personal service of a helping hand” is available: weekly vehicle cleaning and a service to open or close your residence are among them.
That certainly adds up to peace of mind. What’s more, Distl says Carlton has a distinct family ambiance. “We welcome children, grandchildren and pets.”
While your residence can be as quiet and private as you wish it to be, you will often hear the laughter of visiting grandchildren children in the beautiful, oak-shaded resort pool area adjacent to the three guest cabanas. This is what Distl calls “The Carlton Culture. We love families.”
The Carlton is located a short drive south of the Disney Wabasso Resort and minutes north of Vero’s charming island village, with its shops, boutiques, restaurants and resorts, the nationally acclaimed Riverside Theatre (Equity) and the renowned Vero Museum of Art.
Vital Statistics
- Address: 200 Beachview Dr. 3S
- Neighborhood: Carlton Vero Beach condominium
- Year built: 2001
- Construction: Concrete block/stucco
- Home size: 4,372 square feet under air along with 1,409 square feet of balcony and terrace space
- Bedrooms: 4
- Bathrooms: 4.5
- Additional features: 24-hour manned security; private elevator entry; full-time manager; two bay air-conditioned garage; sunrise/sunset views; 1200+ feet of private access beach; gas fireplace; tile roof replaced/upgraded in 2005; lofty ceilings; carpet/marble floors; high impact windows throughout; sound insulated masonry walls between residences; southern exposure balcony with built in grill; mail delivery to lobby; 7000 square-foot clubhouse with reception area and party ready club room, fully equipped catering kitchen, fitness center, spa, swimming pool, locker rooms with saunas and tennis court; off island golf clubs nearby; EMS service minutes away
- Listing agency: Treasure Coast Sotheby’s International Realty
- Listing agents: Kim Thorpe, 772-532-5233, and Michael Thorpe, 772-532-0449
- Listing price: $2,998,000

