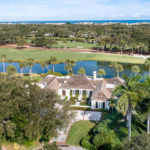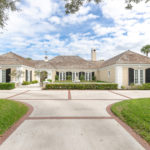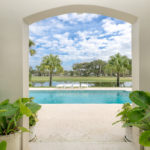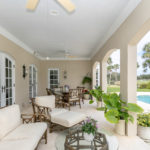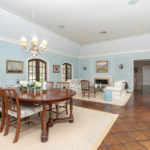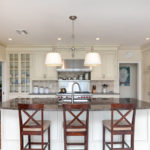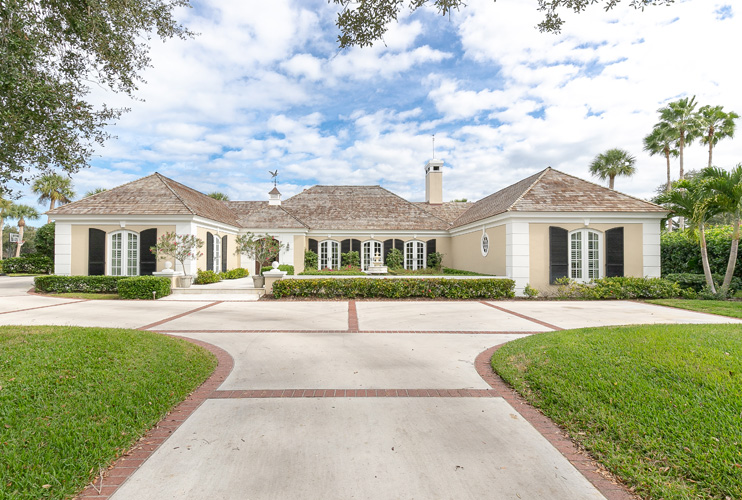
Architect James Gibson is considered the Father of Vero Beach Architecture due to the many homes, clubs and office buildings he designed here, including Riverside Theatre and the Vero Beach Museum of Art. Gibson served as resident architect for John’s Island for a number of years, where he designed many beautiful homes, including the warm, gracious house at 270 Palm Way in the gated country club community.
Current owners Jack and Kathy Kemp had the good fortune to meet Gibson and learn first hand from the “master” about the design concept and process that created their home, which Gibson envisioned as “French Country.”
The elegant home sits on a nearly half-acre lot, attended by palm and oak trees, on a quiet cul de sac overlooking a lake and the south golf course double fairway, a serene and private setting.
Flanking a French country garden courtyard, the north and south wings extend from the front facade, with its mahogany front entrance and three sets of arched, double French doors.
The foyer is its own lovely little room, with airy chandelier, space for seating, and the first of several utterly charming wall covering patterns above white chair rail and grass-cloth wainscotting.
The living room/dining room space features a soaring tray ceiling, white molding, gentle blue-hued walls and Mexican terra cotta tile, which the Kemps had stained to a deep molasses shade reminiscent of leather, and which stretches throughout the main rooms.
The living room shares a cozy, double-sided fireplace with the adjoining family room, creating pleasant places for conversation, curling up with a good read, or simply relaxing.
The trio of French doors along the living room’s front wall are repeated on the east wall, offering one of the most appealing vistas in the entire community, with a view extending past the long, covered porch, pool and deck, across the lush expanse of yard to the lake, and then on across to the rolling fairways and endless expanse of sky toward the sea and the sunrise.
A feature the Kemps especially love about their home’s lakeside location is the abundant wildlife. They point out herons, cranes, wood storks, Egyptian Geese and – the avian piece de resistance – the White Pelican. Among the continent’s largest birds, white pelicans are distinguished by their habit of fishing in packs, “corralling their prey rather than diving for it,” a process the Kemps say is fascinating to watch.
Off the living room, to the north, is the chef’s kitchen, which Kathy Kemp redesigned with all the TLC and expertise of the expert cook she is. Here, the floor is ultra-durable Brazilian Ipe wood, the countertops a gorgeous deep granite. The large island accommodates stools, a deep double sink and a dishwasher. Luxury appliances include 6-burner Wolf stove with grill and a Liebherr cabinet-front fridge/wine cooler/freezer combo. A big, beautiful bay window breakfast nook offers a charming lake view to go with your toast and coffee.
A kitchen corner is furnished with a clever triangular desk for computer work and list-making. Adjacent to the kitchen is a wonderful space created when Kathy Kemp re-did the layout. It is a roomy combination pantry, storage, utility room, which also houses the washer and dryer, plus lots of handy counter space.
The north wing also includes the 3-bay garage and two en suite guest rooms.
In the south wing, the spacious family room boasts the fabulous lake view. Here, the fireplace is flanked by a custom television shelf unit and another feature the Kemps added – a handsome, mirrored wet bar with green-toned, Jurassic marble counter, mini-wine cooler, fridge, freezer and glass-front display cabinet.
From the family room, one enters the private master suite, passing a pair of large, walk-in closets to reach the master bedroom, which offers one of the loveliest combinations of natural light and interior color you’ll come across. With ambient light from the north, south and west, the walls are a creamy shade that, as they reflect the palest of pale peach carpeting, take on a whisper of the peach hue. You will find no more peaceful and tranquil a haven in which to rest, relax and recharge.
The marble-and-tile master bath features his-and-her vanities and loos, separated by a big, beautiful Jack-and-Jill shower with luxurious rainforest head (and circulating water heat pump for instant hot water in all bathrooms).
Also off the family room is the mahogany-paneled den/guest suite, aka Jack Kemp’s favorite room. Hidden in one wall is a pull-down, queen-sized Murphy bed. There is a full bath, closet and Kemp’s pride and joy, a 1,400-bottle, climate-controlled, mahogany wine cellar.
The quiet, cul de sac location of this one-of-a-kind home is perfect for children and grandchildren, the Kemps point out, and wonderful for entertaining. Fling open the living room’s six double French doors – west to the front French garden courtyard and east to the covered porch, pool patio and lakeside – for a glorious flow of space guests will love, day or night.
John’s Island Club is an exclusive ocean-to-river community with extensive sporting, dining and recreation facilities that is convenient to everything the island has to offer. A short drive and you’re in the heart of Vero’s charming seaside village with its many shops, boutiques, pubs, restaurants and resorts; and, of course, there is Riverside Park with oak-shaded walking trails and tennis courts, home to numerous festivals and events throughout the year, as well as Vero’s excellent professional Riverside Theatre (Equity) and the prestigious Vero Beach Museum of Art.
Vital Statistics
- Address: 270 Palm Way
- Neighborhood: John’s Island Club
- Year built: 1980
- Architect: James Gibson
- Builder: Parent Construction
- Construction: Concrete block/stucco
- Lot size: .4 acre
- Home size: 3,342 square feet under air; 4,394 under roof square feet
- Bedrooms: 4
- Bathrooms: 5.5
- Additional features: Extensive renovations include new cedar shake roof, new paint, 55-foot-long saltwater pool with a renovated pool deck, expanded, gourmet kitchen, premium appliances, impact windows, doors, skylights, new master bath, new family room bar, double fireplace, security system with fire/heat sensors, 5 a/c zones; invisible electric dog fence
- Listing agency: John’s Island Real Estate Company
- Listing agent: Ba Stone, 772-231-0900
- Listing price: $3,350,000

