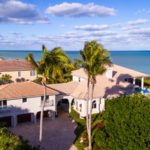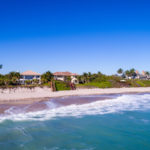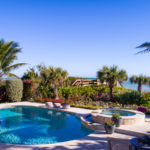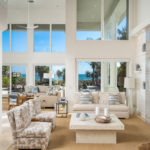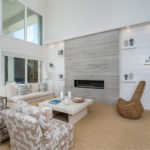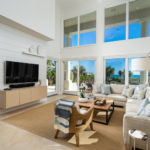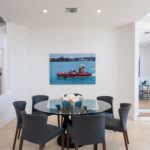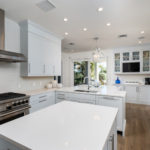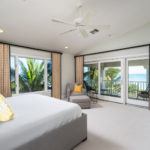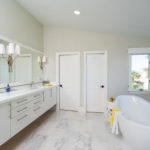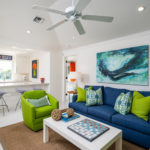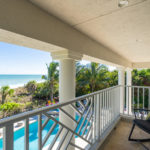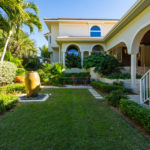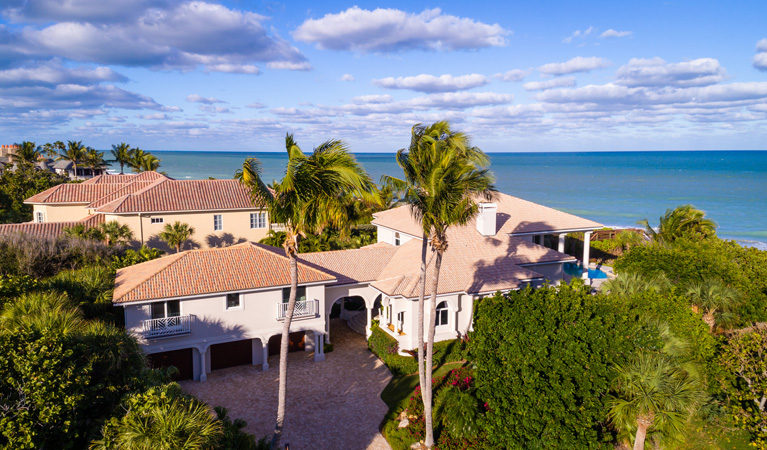
There can’t be a much better place to be cast ashore than in the Maroon community in Indian River Shores, where the 5-bedroom, 5.5-bath home at 916 Holoma Dr., with its sweeping view of the Atlantic Ocean, is located.
Tucked behind the Village Shops, with high-end shopping and a charming restaurant, this hidden gem is the perfect location for families that want an active lifestyle, explains the owner. With the beach mere steps from the backyard and the biking or walking path along A1A, there’s no end to the options for taking in a few miles along the coastal highway.
With first- and second-floor master suites and a third bedroom the owners currently use as an office, the 4,500-square-foot, two-story home has been designed to hold a host of visitors. Over the garage, a two-bedroom, two-bath guest house offers additional space and all the privacy and amenities even the most discerning sojourner could ever need.
Lush landscaping surrounds the house, adding to the mystique of what’s hidden behind the mature vegetation. A driveway entrance of brick pavers provides access to the three-car garage and porte-cochère, creating a breezeway between the two buildings.
“This is a fabulous home that has been impeccably renovated and designed,” says Matilde Sorensen, broker-owner, Dale Sorensen Real Estate.
This home was completely redone by a beachside dream team including interior designer Leah Muller, Croom Construction and architect Gregory Anderson. The team’s expertise paired with the owners’ vision breathed new life into what had been a dated home.
“The owners understood it would take time to conceptualize and develop the ideas gathered from our initial meetings to a final construction plan. They orchestrated a terrific team of professionals to renovate their beach home,” recalls Muller.
“We basically turned it into a new house,” says David Lyons, Croom Construction vice president. “We redid every single finish in the home – all the flooring in the kitchen and all the bathrooms. Everything was completely redone and updated with new materials and new styles.”
Dark wood paneling was added overhead, giving a tone of warmth to the entranceway and making it architecturally interesting. Two flights of half-round stairs open up the entry and provide 180-degree access, creating a grand entryway and setting the tone for what’s to come.
“Once you walk through the front door, your eye is pleasantly entertained with a casual, comfy, coastal-modern interior vibe. Then, you’re immediately entranced by the floor-to-ceiling windows exploding with palm fronds and foliage from outdoors,” notes Muller. “It feels as though the house is on its own private island.”
The interior was dated, and Muller says the teams’ first priority was to focus on the most-used rooms of the house: the living room, family room and kitchen. For these rooms, she used a carefully selected collection of textures and hues. “The imperfect beauty of the stone, in this case, the quartzite, is coupled with geometric fabrics and textured furniture and rugs.”
To the right of the front door, the first-floor master suite with poolside access, an office and full bath create the guest wing of the house where visitors can enjoy privacy while still being part of the activities in the main house.
Several steps down lead to the formal living area with a wall of Carrera marble on the north side of the room, creating a dramatic frame for a modern gas fireplace. According to the owner, the original fireplace was double-sided, making it impractical for guests using the first-floor master suite.
Opposite the fireplace, columns and the second-floor landing create an intimate space for the formal dining area while remaining open to the rest of the house. At the rear of the communal living area, the family room opens onto the lanai.
“This is where we live,” says the owner. There are 21 windows in this room, so it gets lots of light and lets the ocean come in.”
Taking inspiration from the surroundings, Muller says, “we take a cue from the natural colors and textures of island living with an eased contrast of modern lines and metals to create what we call ‘Coastal Modern.’ The grays and taupes of a stormy beach day are as much at home as the turquoise and cyan on a clear sunny day.”
“We like to craft functional and inspiring spaces for our families. This family entertains and entertains big. Their family and friends fly in from around the country with kids and dogs in tow,” explains Muller. To that end, she created a spa-like harmony using LED lighting and family-friendly surfaces on floors, walls, and countertops to complement the couple’s active lifestyle.
To accommodate those large gatherings, the kitchen is easily accessible to the living and dining rooms with just enough of a wall to hide kitchen activity. While the cook preps for dinner, guests can gather around the extended island and chat or enjoy a cup of coffee from the coffee bar while watching the surf roll in for the morning.
The curved staircase leading to the second-floor master suite was redone entirely, says Lyons. White oak matching the foyer flooring makes a striking architectural statement and leads to the loft, a favored spot in which to read and watch the sun sparkle on the ocean.
“We completely refigured the master suite,” says Lyons. “The original layout didn’t make the most of the ocean view.” The new configuration allows the owner to enjoy ocean views to the east and the north while relaxing in bed or from the private balcony.
The master bathroom was also revamped with elegant finishes to complement the garden tub sited in front of a large window with ocean view, a walk-in shower, water closet, dual sinks and a walk-in closet.
With a wall of windows across the rear of the house, it’s hard to tell where the inside ends and the outside begins. Alfresco dining is a breeze with the summer kitchen and covered dining area. The family and guests can enjoy lying poolside, taking a dip in the pool, a soak in the spa; or they can head for the community crossover to the beach. An outdoor shower and cabana bath ensure that sandy feet never leave a trail into the house.
“It is perfectly situated in a beautiful setting with picturesque views,” notes Sorensen.
A pathway on the side of the house provides easy access to the guesthouse and serenity garden tucked away in a protected space with a porch swing and fountain feature. An exterior staircase leads to the guesthouse balcony entrance. The two-bedroom, two-bathroom space sleeps 10 comfortably and has a central seating area and kitchenette.
Vital Statistics
- Address: 916 Holoma Dr.
- Neighborhood: Maroon in Indian River Shores
- Year built: 1994
- Construction: Concrete block, frame with stucco
- Architecture: Coastal modern
- Lot size: 101 feet by 330 feet
- Home size: 4,500 square feet
- Bedrooms: 5
- Bathrooms: 5 full baths and 1-half-bath
- Pool: Freeform swimming pool and spa
- View: 180-degree ocean view
- Additional features: Quartz countertops; fireplace; white-oak and honed-marble flooring; office; laundry room; loft; impact glass; automatic oceanside shutters; 3-car garage; two-bedroom guest house; pool bath; summer kitchen; outdoor shower; beach access
- Listing agency: Dale Sorensen Real Estate
- Broker-owner: Matilde Sorensen, 772-532-0010
- Listing price: $4,200,000

