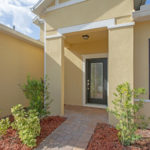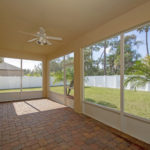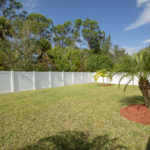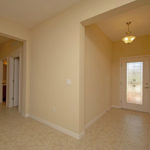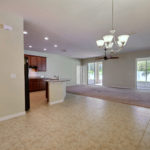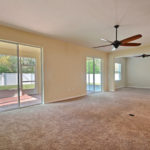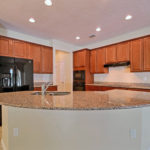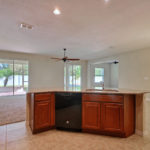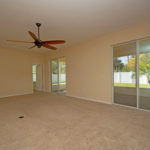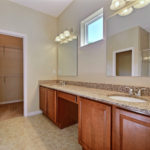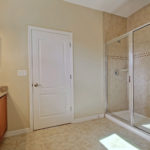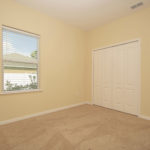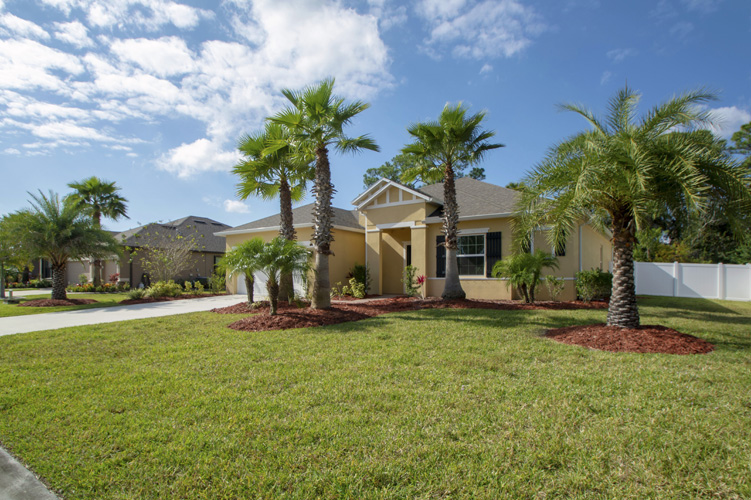
The home at 4779 Ashley Lake Circle in the gated Ashley Lakes North subdivision was built in 2014, but looks brand new, the sole owners leaving scant trace beyond numerous upgrades chosen when building the Stratford model.
“To have a home of this quality priced under $300,000 is an exceptional buy,” Berkshire Hathaway Home Services listing agent Cheryl Burge said.
The development is conveniently located, just two miles from Indian River Mall and a 15-minute drive away from the beach, as well as being close to Interstate 95 and the outlet mall.
“The owners loved the community, which is a mix of families, retirees and baby boomers,” Burge said, the husband’s desire for a three-car garage spurring the sale.
Most of the homes in the development were built by Maronda Homes, a family-owned business formed by William Wolf 47 years ago that spans several states, including Florida, Pennsylvania, Ohio, Kentucky and Georgia. The company is known for its high-quality and energy-efficient construction delivered at reasonable prices.
Burge’s 3-bedroom, 2-bath, 1966-square-foot listing is a “Build Smart Certified Energy Efficient Home,” awarded by Florida Power & Light for exceeding state energy code requirements. The Trane heat pump, R-30 insulated ceiling, “EPA WaterSense” approved fixtures, “Energy Star” rated appliances and double-pane windows with ultra-violet-blocking coatings are some of the energy- and money-saving features built into the house.
There are 157 lots in the development with a serpentine lake at the center, this home lying on the outer ring. The lots are large, about 90 feet by 130 feet, leaving a good distance between neighbors with generous front and back yards. The homeowners’ association was formed in 2013 and the monthly costs are low, $65 a month covering the gated entrance and communal land maintenance.
Improvements to the house include a nearly 6-foot vinyl fence, affording privacy in the back yard as well as safety for children and pets. Pavers were laid in the front walkway, front porch and back screened porch, maximizing outdoor living. The refrigerator, washer and dryer are a cut above the usual models. The home is move-in ready, with blinds installed for all windows, as well as several large ceiling fans, including one in the garage. Gutters were added. Total home improvements were about $15,000.
Landscaping improvements include many mature palm trees – Sylvester, Christmas and Phoenix.
The backyard “has plenty of room for a pool,” Burge noted.
Upgraded options included in this “Stratford” model include 9-foot, 4-inch ceilings, a “gourmet kitchen” which includes a massive granite island with an attractive bow front. The kitchen cabinets are 42 inches high and made of wood in a cherry finish. The master bath also has granite counters and wooden cabinets, as well as a walk-in shower. Recessed lighting in several rooms and the hip-roofed screened porch were also upgrades. Builder upgrades included in the home total nearly $32,000.
“The floor plan is what everybody wants – open,” Burge said, with the “great room” allowing for numerous uses, measuring a capacious 25 feet by 17 feet, flowing into the dining room.
The split floor plan optimizes privacy, the two guest bedrooms on one side and the master suite on the other side of the house. A “flex space” on the same side as the guest bedrooms could become a fourth bedroom.
The master suite is distinguished by a tray ceiling and view of the lush backyard. It has a walk-in closet and walk-in shower. The granite counter is long, two sinks separated by a vanity for make-up and hair-curling sessions.
Practical spaces include a laundry room just off the garage and a large pantry off the kitchen, smartly placed and sized.
The owners had the house custom painted throughout, the exterior and interior in shades of yellow. The 18-inch square tile in a golden hue blends nicely, the tone-on-tone coloring giving the house clean lines and an expansive feel, kept in pristine shape by the owners.
Vital Statistics
- Address: 4779 Ashley Lake Circle
- Neighborhood: Ashley Lakes North
- Year built: 2014 • Lot size: 90’ x 133’, .28 acres
- Home size: 1,966 sq. ft. under air, garage 393 sq. ft. and back screened porch 250 sq. ft.
- Construction: Concrete block with stucco
- Bedrooms: 3 • Bathrooms: 2
- Additional features: Large lot landscaped with palm trees, high vinyl fence, two-car garage, granite counters, wooden cabinets with crown molding, big island, 18-inch ceramic tile, paver walkway and porches, covered screened porch, tray ceiling in master bedroom, many energy efficient features
- Listing agency: Berkshire Hathaway Home Services
- Listing agent: Cheryl Burge, 772-538-0063
- Listing price: $299,000


