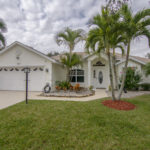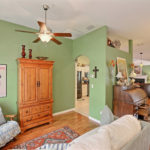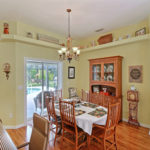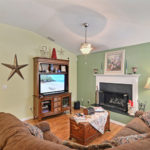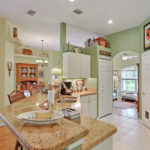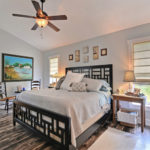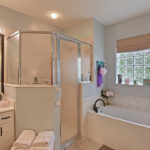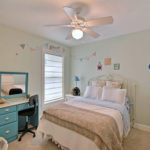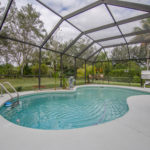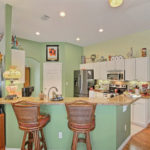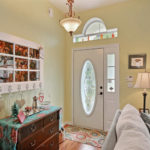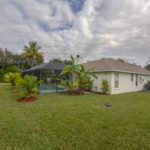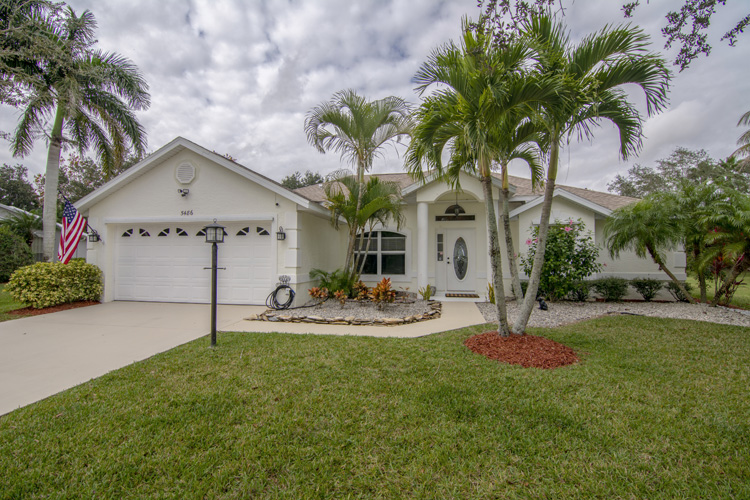
A well-built home with lots of attractive architectural features located at 5486 5th Lane in the Cypress Lake subdivision is not only good looking and efficiently laid out, it also sits on a large lot that affords privacy.
Cypress Lake was built in the late 1990s, when building costs were lower, Berkshire Hathaway Home Services listing agent Mark Seeberg said. Houses were built with more architectural details on bigger lots. Holiday Homes and Ameritrade builders constructed about 75 homes in the development.
The 3-bedroom, 2-bath, 1,840-square-foot home on 5th Lane was built by Ameritrade in 1999 Seeberg said. It has a multi-peaked roof, quoins going up the exterior corners, arched windows with key stones, columns and other architectural features not found in newer homes in the same price point – just under $300,000.
“You would find one of these features in a home built today, but not all of them,” Seeberg said. “Ameritrade did a really good job with the roof line. A new roof was put on in 2017.”
The development has extensive earth shaping to drain or hold water. It is encircled by a raised berm and there are interior swales to drain rain water. The main layout has most of the houses circling a rounded-rectangle lake for more drainage, with a few off-shoot roads ending in cul de sacs.
Seeberg’s listing is on one of the prime lots in the development. The pie-shaped lot is nearly half an acre that angles out neighbors’ views and keeps their homes at a distance. The back lot line stops at the raised berm, beautifully planted with palms and other flora. Beyond are expansive fields, agricultural land no longer being worked, filling the medium and distant views with green.
The two-car garage is a jutting wing, closest to the street. It has a deeply pitched roof with a boxed gable, creating a shaded overhang. A circular window in the gable carves another shape. The garage door is inset, inscribed by more shadows. Fanciful lunette windows create contrasting dark shapes that march across the top of the garage door.
The rhythm of dark and light continues to the recessed entryway, which also has a gabled roof, held up by columns. The front door has an etched-glass oval insert, which softens the angles of the pitched roof and rectangular sidelight. A deep transom window above the door is a half-moon above a rectangle.
A curvy little koi pond beside the front door symbolizes harmony and prosperity.
Inside, the varied roof line translates into volume and vaulted ceilings throughout the house, adding a sense of spaciousness and aesthetic beauty to each room.
The open floor plan conjoins the living room and dining room, with the kitchen partially enclosed from those more formal rooms, but opening onto an informal family room.
The flooring is wood-look laminate in the living room, dining room and family room, with ceramic tile in the kitchen. A large angled granite breakfast bar provides a handy spot for casual dining. The family room has a handsome fireplace with a slate surround and wooden mantle. A propane gas tank buried in the yard is hooked to the fireplace and pool heater, but Seeberg said it could easily be hooked to the gas range as well.
The split floor plan has two guest bedrooms that share a bath on one side of the house and the master suite on the other side.
The master bedroom has a pocket sliding glass door onto the pool area. A walk-in closet is included. The bathroom has two vanities, a garden tub and a walk-in shower.
The biggest bang is the covered porch and newly screened pool area. The peanut-shaped pool with emerald green tile and leaping dolphins sculpture has loads of personality, reminiscent of early-Hollywood glamour. Frank Sinatra should be piped outside while Ava Gardner mixes Mai Tais at the wet bar.
The homeowners association fees are very low, only $50 a month, and include maintenance of the common grounds.
Vital Statistics
- Neighborhood: Cypress Lake
- Year built: 1999 • Construction: Concrete block with stucco
- Lot size: .43 acres • Home size: 1,814 square feet under air
- Bedrooms: 3 • Bathrooms: 2
- Additional features: Large lot on cul de sac, new roof, newly-screened pool, new pool heater, large covered back porch, wet bar, volume ceilings, two-car garage, gas fireplace, granite counters, koi pond, laminate floors
- Listing agency: Berkshire Hathaway Home Services
- Listing agent: Mark Seeberg, 772-696-0651
- Listing price: $299,499

