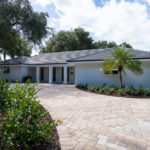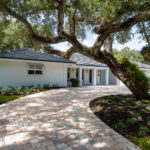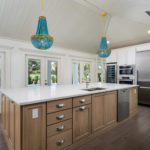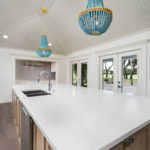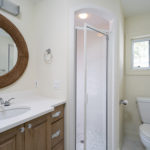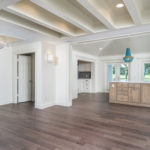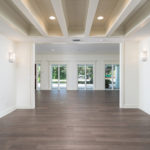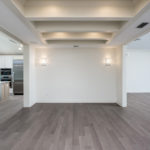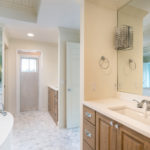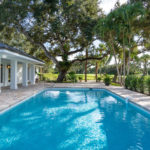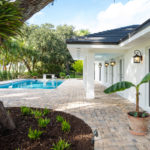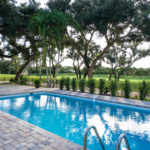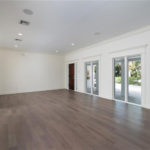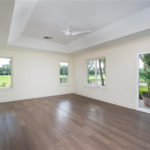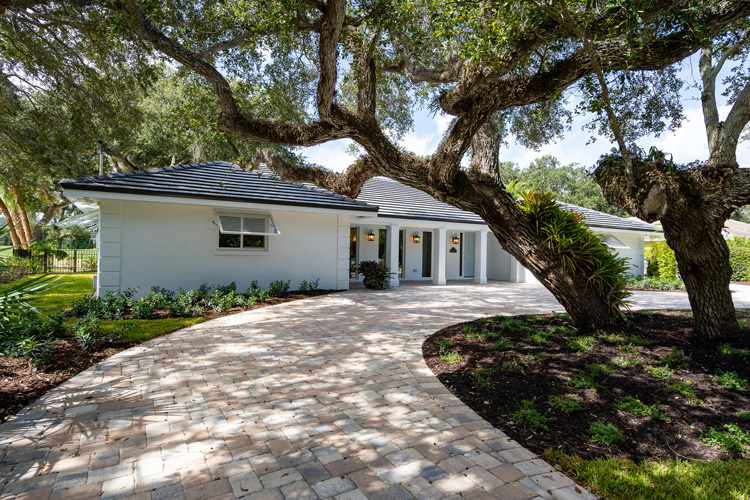
The stylish home at 1901 Club Drive sits in relaxed elegance on a prime site in one of the most desirable neighborhoods on the island – overlooking the beautiful 17th hole on the golf course in historic Old Riomar.
The house was totally and impeccably renovated in 2018, thanks to the vision, creativity and experience of its owners, Nick and Danielle Giacomini, and Danielle’s parents, Jim and Linda Fulgenzi. The foursome determined the home “had good bones,” and made the decision to pool their talents and resources and undertake the major, stem-to-stern renovation, no small task, according to Alex MacWilliam Inc. broker associate Charlotte Terry, given the current “building and code requirement climate.”
And transform it they did, from an ordinary dwelling into an extraordinary designer showplace. This involved updating or replacing plumbing, electric, windows, doors, roof, ceilings and numerous other, often unseen, facets of the 4-bedroom, 3-bath, 2,945-square-foot Old Riomar residence.
The Giacominis love the colors of Vero – sand, sea and sky – and chose those gentle hues as they redesigned and decorated the home. “We have such great appreciation for this area,” said Danielle Giacomini. “We wanted to keep it in the style of Vero, to let the house speak for itself … and we stuck to neutral colors – sand, sky, water, and the blue – we call it Vero Blue.”
Beneath its handsome gray concrete tile roof, at the crown of the paver driveway – which curves around a lovely old oak, a stately palm and other landscape elements – this home possesses curb-appeal galore.
The pavers flow smoothly into a covered main entrance, extending from wing to wing and featuring columns, three tall double windows, a trio of carriage lights and the wood front door painted a soft “Vero Blue.” The drive then continues around to access the attached garage on the north end.
This renovated single-story beauty is shown unfurnished: As you walk through, you’ll easily envision how its smart and creative redesign will showcase and enhance your own lifestyle and personal preferences.
Creamy white walls and crown molding, recessed lighting, the flow of warm wood flooring, volume ceilings, large windows, glass sliders and an open floor plan maximize the Florida light and “bring the outside in,” with beautiful golf course, garden and swimming pool views.
From the entry, you step into the large, 28-foot by 15-foot living room. As you look from this spacious area into the dining room with its coffered ceiling, then on into the kitchen, where three large double doors open to the beautiful pool and patio, you can easily imagine how absolutely perfect this home will be for all sorts of entertaining.
Even those whose culinary adventures are limited to assembling a ham-and-cheese-on-rye will be tempted to up their game in the big, light-filled, cook’s dream kitchen, with vaulted, beadboard ceiling and the aforementioned double glass door access to the pool patio.
The centerpiece is a quartz-topped island with a deep, double Franke sink and longer-than-most breakfast bar. Illuminating the island are a pair of whimsically elegant chandeliers featuring draped strands of blue wooden beads and gold trim.
The kitchen is replete with luxe 2018 Miele appliances, a large wine cooler and an induction cooktop with quartz counter. There’s also a handy walk-in pantry.
A pair of facing double doors in a vestibule off the dining room access a closet (which could also serve as a bar) and the luxurious master suite. The 20-foot by 14-foot master bedroom has a stylish tray ceiling, and is filled with ambient light via windows and sliding doors.
With Carrara marble floor and quartz counters, the sumptuous master bath invites you to linger in its oval tub, or wash the burdens of the day away in its large glass-front shower. There are separate vanities with sparkling, curved sconces, and a water closet.
Flanking the tub are the doors to two roomy, walk-in closets. It isn’t hard to guess whose wardrobe will probably inhabit the larger one, which boasts a window and a dresser “peninsula” with drawers and a mirror top, illuminated by a crystal chandelier. Of course, there is abundant hanger and shelf space.
At the east end of the master wing is a second bedroom, accessed from the living room. It features a large closet; light from east and south exposures; and a double-sink bathroom with tub/shower. A charming touch here: rather than one large mirror, the vanity is elegantly enhanced with three long, white-framed mirrors.
Also in the south wing is the laundry/utility room, with sink, counter space, storage and stacked washer/dryer.
From the living room and kitchen, the north wing is home to the two-bay garage and two additional bedrooms. Each bedroom has a walk-in closet; one opens to the pool area. They share a Jack-and-Jill bathroom with large, corner shower.
As exclusive and secluded as it is, this neighborhood is, at the same time, convenient to everything the island has to offer. Ocean access is close and the beautiful Indian River Lagoon just minutes away. A pleasant stroll and you’re in the heart of Vero’s charming island village with its many shops, boutiques, pubs, restaurants and resorts; and, of course, there is Riverside Park, home to Vero’s professional Riverside Theatre (Equity) and the renowned Vero Beach Museum of Art.
Vital Statistics
- Address: 1901 Club Drive
- Neighborhood: Old Riomar
- Year built: 1982; completely renovated in 2018
- Construction: Concrete block/stucco
- Lot size: 135 feet by 115 feet • Home size: 2,945 square feet
- Bedrooms: 4 • Bathrooms: 3
- Additional features: Security system; smoke detector; impact resistant windows/doors; storm shutters; on golf course; fenced back yard; swimming pool; crown molding; covered entry/covered patio; outdoor shower; Miele appliances; walk-in pantry; quartz counters; hardwood flooring; French doors; oak-shaded; irrigation well; built-in sound system
- Listing agency: Alex MacWilliam, Inc. Real Estate
- Listing agents: Charlotte Terry, 772-538-2388; Karen Smith, 772-559-1295
- Listing price: $1,895,000

