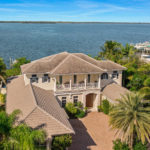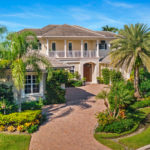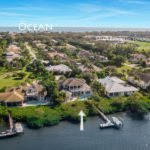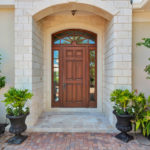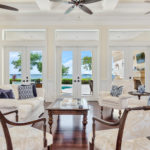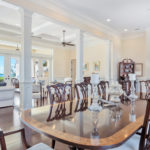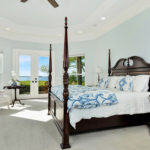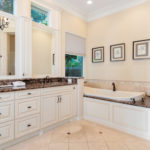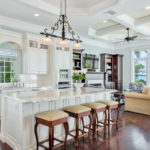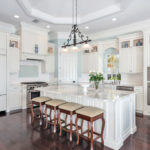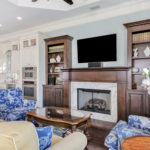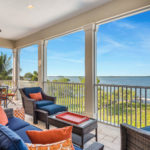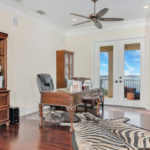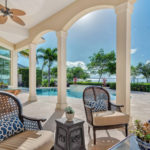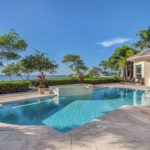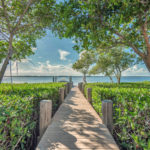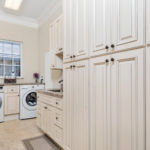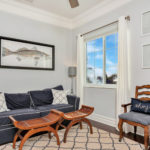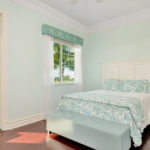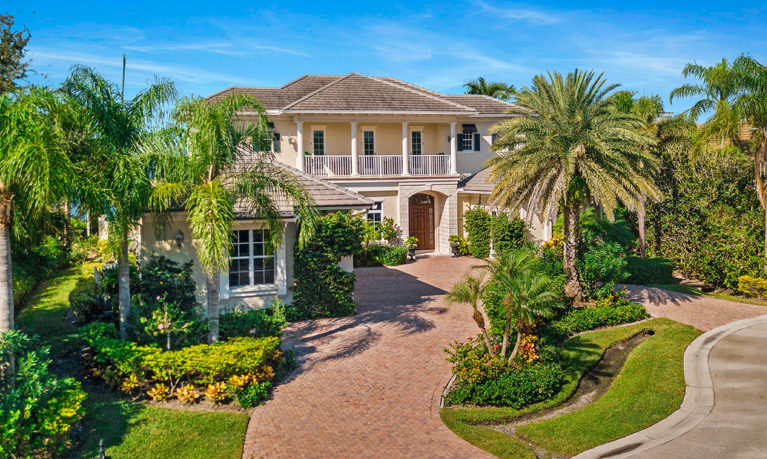
The riverfront home at 109 Sandpointe Drive really does have it all – a great location and charming coastal style, with terraces and balconies overlooking the Indian River Lagoon and the Intracoastal Waterway.
The design, which emerged from a successful working relationship between St. Clair Builders president Robert Gertz and the owner, is beautifully apparent in every room of the house. The team created a perfect blend of formal character mixed with a relaxed lifestyle, says the owner. “And no matter where you are in the house, you get expansive views. You get this ‘Ahhh’ feeling.”
“All the homes that we build are our own in-house designs,” explains Gertz. “We’re a design/build firm, and because we’re doing the design, we are able to get clients more accurate pricing upfront for the construction of a home.”
Sandpointe is a small, quiet community with fewer than 80 homes, which allows residents to know their neighbors. “It’s a great neighborhood. We have a nice intergenerational mix,” says the owner, who adds that there are frequent get-togethers at the private community beach.
With its Anglo-Caribbean design, the house is the perfect marriage of elegance and relaxed coastal living, which is a natural fit for the Florida climate. The symmetrical front elevation of the home instills formality, and a feeling of welcome. The garage on one side and office on the other enfold you immediately upon your approach to the house, creating a welcoming entry courtyard.
Inside, the foyer opens into the formal living room and dining area, which flow together seamlessly. Eyes are drawn to the veranda beyond three sets of glassed doors that yield expansive river views and endless natural light for the interior. The floorplan flows from room to room, opening the interior space onto the veranda, which encompasses a covered dining area, summer kitchen, gas fireplace, pool and spa, all fronting the serene and beautiful river beyond.
“Everything is centered around the view in this house,” notes Fredrica “Fredi” Ash, Berkshire Hathaway Home Services Florida Realty broker associate. “You see nothing but the river. You feel like you’re a million miles away. There are very few river views [like this one] that you don’t see something or somebody.”
“I’ll miss the view the most,” says the owner. “It’s beautiful in the morning, and it’s beautiful at night. There’s always some kind of peace to the whole thing. You’re energized by it.”
A Trex deck runs the length of the property and there is a deep-water dock and boatlift, making it easy to hop on a boat for early morning fishing or a sunset cruise.
Back inside, a pass-through bar with two wine refrigerators, an icemaker and beverage refrigerator separates the living room and kitchen. The design turns multiple areas into inviting and intimate spaces that complement and flow into one another, creating a warm and social destination for entertaining.
The vibrant color of the hand-scrapped mahogany flooring complements the white interior, exuding warmth and welcome throughout. Columns between the living room and dining room bring a classic feel to the home, creating a natural separation of the spaces while adding visual appeal. From the dining room, guests can enjoy beautiful sunsets as they dine.
This wing also includes an office with a private entrance, powder room, craft room and the master suite at the rear of the house. The master suite opens onto the patio, with glassed-doors giving way to breathtaking river views.
The suite features spacious walk-in closets and a luxurious bath with dual sinks, a jetted tub and walk-in shower. Rich stone countertops add a level of elegance to the pristine setting.
The communal areas of the home are located in the opposite wing, providing the master suite with optimal privacy. White cabinets contrast beautifully with the dark wood floors in the kitchen, creating a sense of warmth that permeates the room. Ceiling designs provide a break between the kitchen area and family room with its cozy gas fireplace and tranquil river views.
A breakfast nook and central island countertop offer plenty of space for kids to do homework and chat with mom while she whips up family meals in the gourmet kitchen featuring high-end appliances, custom cabinetry, natural stone countertops and subway tile backsplash. The porch off the family room provides a natural extension to the outdoor area.
For ease of household management the wine cave, laundry room, guest room, guest bath and access to the three-car garage are all located along the hallway adjacent to the kitchen.
Another prominent feature of the house is a clear distinction between the first and second floors. An ornately carved newel post and turned balusters define the staircase that connects the home’s two levels. The upper floor is dedicated to the children, with three bedrooms, two full baths and a central study area where they can hang out with friends.
The second-floor loft can be used as a private seating area when the upper-level rooms have been filled with guests. With all of their children grown and out of the house, the owners currently use one room as an office and leave the others open for visitors. They enjoy drinks on the screened upper-level porch or in the shared sitting room and enjoy water views from every room on the second floor.
“This was the perfect home for us to raise our children. Because we were boaters, this was the right solution for us as a family. They could walk to school (Saint Edward’s) or take the boat. I’ll really miss the river. It’s a good water neighborhood.”
From the balcony, the owner points out The Moorings to the south and Seagrove Marina to the north, saying “What’s nice is the Intracoastal is pretty far out there, so you see the boats, but they aren’t too close.”
Sandpointe is located less than a mile north of Saint Edward’s School and The Moorings Yacht and Country Club and only a few miles south of Vero’s Ocean Drive, for shopping and dining, and Riverside Park with is wonderful cultural and recreational amenities, including Riverside Theatre, Vero Beach Museum of Art, and the Riverside Tennis Complex.
Vital Statistics
- Address: 109 Sandpointe Dr.
- Neighborhood: Sandpointe
- Year built: 2011
- Lot size: 101 x 189 feet
- Home size: 4,700 sq. ft.
- Construction: concrete block, frame with stucco
- Bedrooms: 5 • Bathrooms: 4 full baths, 1 half-bath
- Additional features: Gated community, central vacuum, jetted tub, disposal, bar, two wine coolers, ice machine, wine cave, impact glass, two gas fireplaces, pool, 3-car garage, pool, spa, screened sunset porch, outdoor shower, deeded beach access and Trex boat dock with boat lift.
- Listing agency: Berkshire Hathaway Home Services Florida Realty
- Listing agent: Fredrica “Fredi” Ash, 772-217-0887 or Christine Barry, 772-321-7792
- Listing price: $2,997,000

